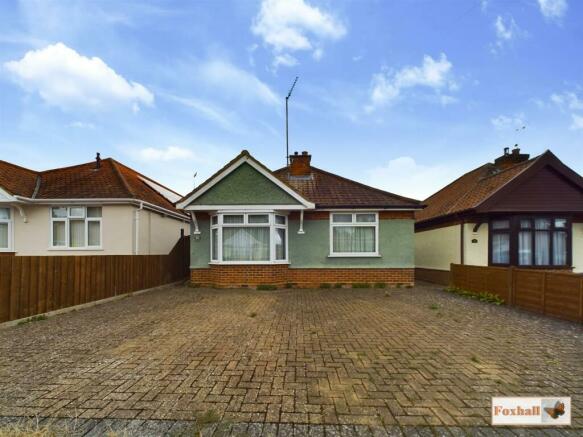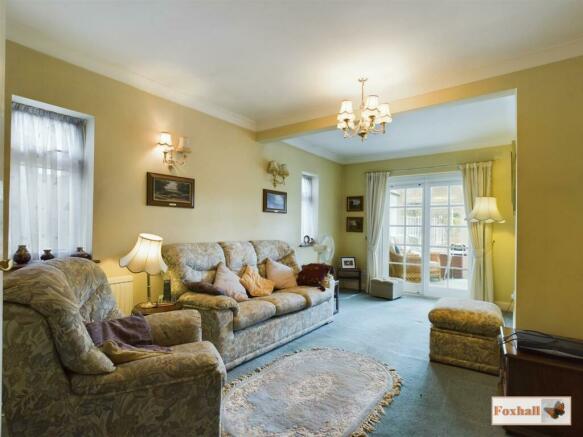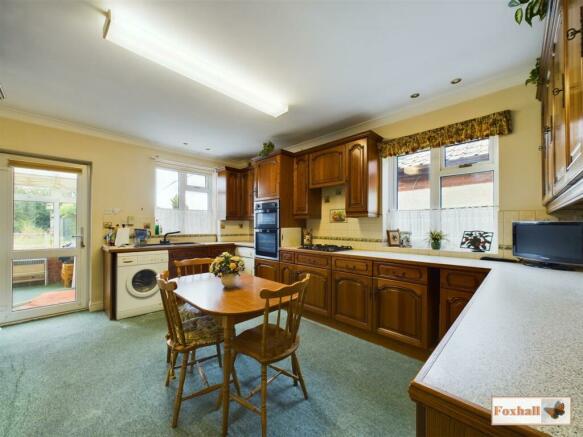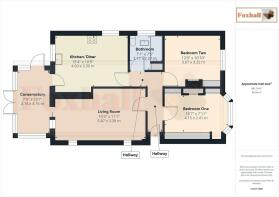
Temple Road, Ipswich

- PROPERTY TYPE
Detached Bungalow
- BEDROOMS
2
- BATHROOMS
1
- SIZE
Ask agent
- TENUREDescribes how you own a property. There are different types of tenure - freehold, leasehold, and commonhold.Read more about tenure in our glossary page.
Freehold
Key features
- NO CHAIN INVOLVED
- TWO DOUBLE SIZE BEDROOMS
- 15'4 x 10'9 FITTED KITCHEN/DINER
- 19'3" x 11'1" EXTENDED LIVING ROOM
- 7'0 x 13'7 EASTERLY FACING CONSERVATORY
- REAR GARDEN
- TRIPLE WIDTH BLOCK PAVED DRIVEWAY PARKING
- 33' x 10' TIMBER WORKSHOP WITH POWER, LIGHT AND WOOD BURNING STOVE
- TWO LARGE ADDITIONAL SHEDS
- TENURE - FREEHOLD COUNCIL TAX BAND C
Description
Offered with no chain involved is this extremely spacious and extended two double bedroom detached bungalow in highly sought after east Ipswich location.
The property benefits from an extended easterly facing lounge plus a large fitted kitchen/diner. There is also an easterly facing uPVC double glazed conservatory with double doors opening out onto the rear garden.
Within the bungalow are two double size bedrooms both with extensive range of fitted wardrobes, shelving and hanging space.
The property comes complete with extensive uPVC double glazed windows and doors and also gas central heating via radiators.
One of the main selling points is the 120' (approx) x 30' easterly facing rear garden totally un-overlooked from the rear.
The garden is fully enclosed at the sides by panel fencing and comes complete with a 33' x 10' timber workshop.
The previous owner who lived at the property for many years did carpentry and so there is light and power and there is also a wood burning stove plus some lovely windows some of which are south facing making this full of natural light and sunshine. This could make an ideal artist studio, work from home office, cabin room etc. In addition to this there are two good size sheds.
Summary Continued - To the front of the property there is full width block paved driveway providing parking for up to three vehicles.
This has been a thoroughly enjoyed family home for 46 years and now requires a degree of upgrading and modernisation.
It also offers excellent potential for possible rear extension as has been carried out on many properties on this side of Temple Road. There is also a spacious fitted loft complete with ladder, boarding and light and this again could offer potential for further accommodation.
Temple Road itself is highly sought after being a much quieter road within 1/2 mile walk of Ipswich Hospital and equally distant to Copleston High School and Britannia Primary School.
In the other direction Sainsburys supermarket, retail park and access on to the A12/A14 is only a short distance away.
Front Garden - Fully block paved with ample driveway parking for up to three cars.
Entrance Hallway - Wooden side entrance door through to reception hallway with radiator and access to loft space.
Extended Living Room - 5.87m x 3.38m (19'3" x 11'1") - The focal point of the room is an electric fire situated in a marble backed hearth and timber surround, double radiator and a wall mounted gas fire (not tested), sliding double glazed doors leading through to conservatory, wall light points and two windows to the side.
Kitchen/Diner - 4.67m x 3.28m (15'4" x 10'9") - Extensive range of fitted units comprising ample base drawers, cupboards and eye level units, additional leaded light display cabinets, New World double oven, Stoves gas hob with extractor hood above, half tiled walls, ample worksurfaces, double radiator, full height larder cupboard plus recess space for upright fridge/freezer, plumbing for washing machine and tumble dryer, 1 1/2 bowl sink unit and windows to side and rear and glazed door to rear (easterly facing) making this a lovely sunny room in the mornings.
Conservatory - 2.13m x 4.14m (7'0" x 13'7") - Brick with uPVC double glazing with fitted roof blinds and it is easterly facing making it very pleasant in the mornings with double French doors opening out to the back garden and personal door to side, light and power, wall lights, wall mounted gas fire (not tested).
Bedroom One - 4.15 x 2.41 (13'7" x 7'10") - Original Parquet flooring, bay window to front (westerly facing) radiator, fitted bookcases, shelving and cupboards, built in cupboard in chimney breast recess, plus mirror fronted doors to triple built in wardrobe with shelving and hanging space.
Bedroom Two - 3.67 x 3.32 (12'0" x 10'10") - Windows to the front, radiator, extensive fitted wardrobes and eye level cupboards plus additional built in fitted wardrobes, radiator, window to front, wall light points.
Bathroom - 2.17 x 2.27 (7'1" x 7'5") - Pampus suite comprising bath with shower over, wash hand basin, WC, fully tiled walls and a built in cupboard.
Rear Garden - 36.58mft (approx) x 9.14mft (120ft (approx) x 30ft - One of the main selling points of the property is this huge easterly facing rear garden which is completely un-overlooked from the rear and enclosed by panel fencing at the side making it ideal for anyone with children or dogs. The garden commences with a patio area then an expansive area of lawn with a large corrugated metal shed, a wooden 'lean to' behind the shed plus large timber workshop and separate timber shed, outside tap.
There is side access via a gate which leads from a pathway on one side and additionally a paved area ideal for storage on the other side.
There is also a lovely paved area adjacent to the conservatory which is both east and south facing and makes a complete sheltered and secluded sun trap ideal for sitting out having a morning cup of tea, an afternoon glass of wine or alfresco dining.
Workshop - 10.06m x 3.05m (33' x 10') - Timber workshop with windows to side, large window to rear, extensive windows on the south side full of natural light and sunshine superb for use as a workshop, artist studio etc, has its own wood burning stove. Many of the windows also have security grills.
Large Shed - With double wooden doors.
Agents Note - Tenure - Freehold
Council Tax Band C
Brochures
Temple Road, IpswichBrochure- COUNCIL TAXA payment made to your local authority in order to pay for local services like schools, libraries, and refuse collection. The amount you pay depends on the value of the property.Read more about council Tax in our glossary page.
- Band: C
- PARKINGDetails of how and where vehicles can be parked, and any associated costs.Read more about parking in our glossary page.
- Yes
- GARDENA property has access to an outdoor space, which could be private or shared.
- Yes
- ACCESSIBILITYHow a property has been adapted to meet the needs of vulnerable or disabled individuals.Read more about accessibility in our glossary page.
- Ask agent
Energy performance certificate - ask agent
Temple Road, Ipswich
NEAREST STATIONS
Distances are straight line measurements from the centre of the postcode- Derby Road Station0.6 miles
- Ipswich Station2.3 miles
- Westerfield Station2.6 miles
About the agent
Jonathan Waters opened his Ipswich Office at 625 Foxhall Road in 1999, having started the company in 1992. He went on to sell the company lock stock and barrel as a highly successful market leader with an outstanding reputation in 2014 to become a carer for his elderly mother.
A new owner then ran the company for four years but this unfortunately ceased trading in August 2018.
Jonathan has handpicked some of his original highly experienced staff to form Foxhall Estate Agents with
Notes
Staying secure when looking for property
Ensure you're up to date with our latest advice on how to avoid fraud or scams when looking for property online.
Visit our security centre to find out moreDisclaimer - Property reference 33368171. The information displayed about this property comprises a property advertisement. Rightmove.co.uk makes no warranty as to the accuracy or completeness of the advertisement or any linked or associated information, and Rightmove has no control over the content. This property advertisement does not constitute property particulars. The information is provided and maintained by Foxhall Estate Agents, Ipswich. Please contact the selling agent or developer directly to obtain any information which may be available under the terms of The Energy Performance of Buildings (Certificates and Inspections) (England and Wales) Regulations 2007 or the Home Report if in relation to a residential property in Scotland.
*This is the average speed from the provider with the fastest broadband package available at this postcode. The average speed displayed is based on the download speeds of at least 50% of customers at peak time (8pm to 10pm). Fibre/cable services at the postcode are subject to availability and may differ between properties within a postcode. Speeds can be affected by a range of technical and environmental factors. The speed at the property may be lower than that listed above. You can check the estimated speed and confirm availability to a property prior to purchasing on the broadband provider's website. Providers may increase charges. The information is provided and maintained by Decision Technologies Limited. **This is indicative only and based on a 2-person household with multiple devices and simultaneous usage. Broadband performance is affected by multiple factors including number of occupants and devices, simultaneous usage, router range etc. For more information speak to your broadband provider.
Map data ©OpenStreetMap contributors.





