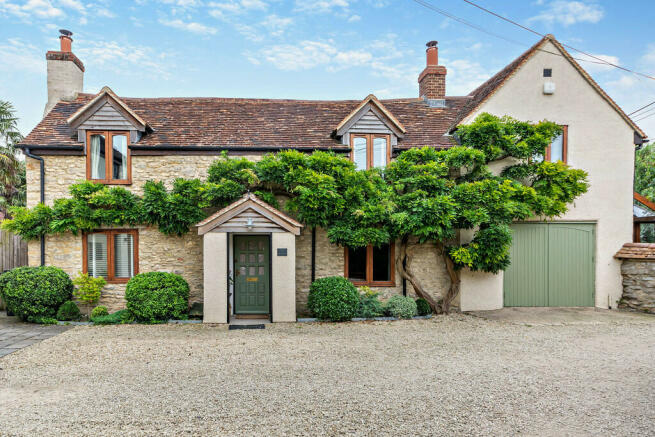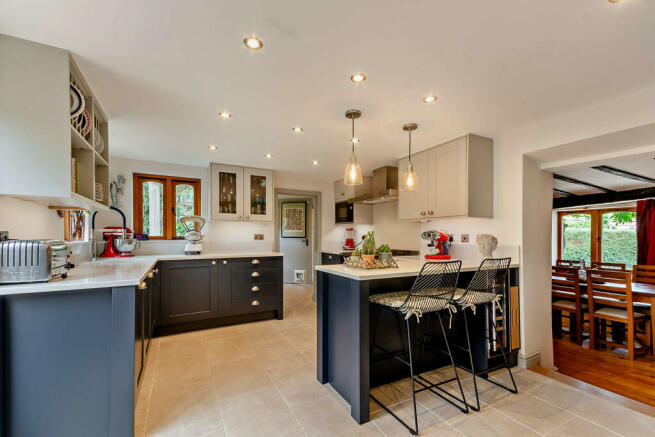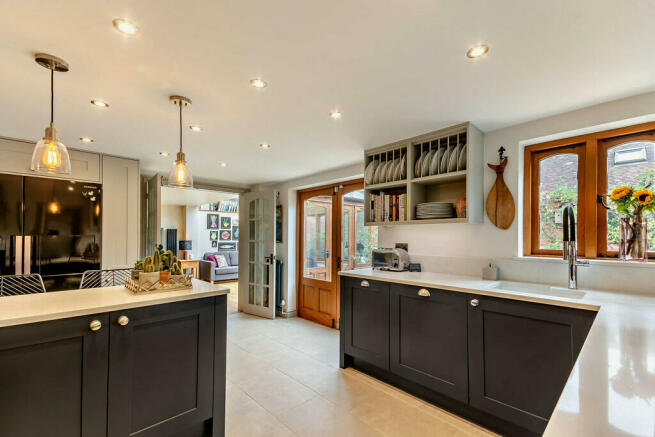
Bear Lane, Stadhampton

- PROPERTY TYPE
Detached
- BEDROOMS
5
- BATHROOMS
2
- SIZE
2,199 sq ft
204 sq m
- TENUREDescribes how you own a property. There are different types of tenure - freehold, leasehold, and commonhold.Read more about tenure in our glossary page.
Freehold
Key features
- Detached character home
- Kitchen/breakfast room
- Light and airy sitting room with conservatory extension
- Separate dining room with open fireplace
- 5 bedrooms
- En suite bathroom to principal bedroom and family bathroom
- Utility room and ground floor guest cloakroom
- Mature walled garden with paved terrace
- Parking and garage
- Excellent local access to Oxford and to London via the M40
Description
SITUATION Stadhampton is a popular village surrounded by lovely countryside and just 20 minutes from the centre of Oxford. Home to the popular Crazy Bear hotel/restaurant and farm shop, it's a convenient and well connected location with an array of beautiful period property around the traditional village green and beyond.
The Keep is within walking distance of the village's many amenities. These include a primary school and preschool, church/village hall, petrol station and an M&S Simply Food.
Stadhampton benefits from easy access to the M40 which provides a fast route to London and the Midlands. It is situated c.8 miles from Oxford which has extensive shops, theatres, museums and many recreational facilities and c.9 miles from the bustling market town of Thame.
There is a train service from Haddenham & Thame Parkway to Marylebone (c.45 minutes) and Didcot to Paddington. The Oxfordshire Golf Club and Waterstock Golf Club are nearby.
THE KEEP The Keep is set back from the village road, detached and with private driveway parking (and electric EV charging point). So far, so very practical and first impressions of the house itself? Well, that's charming. In Spring, the Wisteria weaves its way over the traditional local stone facade, two timber clad dormers peek from the tiled roof with a beautiful wooden entrance porch to match. The attached garage on the right of the property blends perfectly with its 18th century neighbour and the whole appearance is delightful.
Inside, the character continues with a warm, cosy cottage feel combined with a beautifully fitted interior and carefully blended modern touches. The entrance hall, with its stone tiled floor runs into the formal dining room, subtly divided by original exposed beams. A large working open fireplace with brick surround and 'arts and crafts' style mantel piece creates a wonderful atmosphere for evening meals around the table with the family. To the left of the entrance hall is a lovely 'snug' (currently used as an office) with its own working woodburning stove. The layout of the ground floor is fabulous and the office seamlessly flows into the sitting room - which is a simply stunning space. Light pine floorboards run throughout the room and into the beautiful timber 'orangery' extension. The double height pitched glass roof lets light stream in and creates a feeling of space and openness throughout this entire semi-open plan ground floor area.
Through the vast living space and into the kitchen, which is beautifully fitted with dark blue shaker style base units (complemented by a lighter wall cabinet), sleek worktop and kitchen island/breakfast bar. A full walking circle of the ground floor completed, the kitchen neatly leads into the dining room at the front of the house - a pleasing and practical layout which makes full use of the space. Separate to the kitchen is an extremely useful utility area with WC which in turn leads into the garage and the greenhouse beyond! Perfect for propagating plants to fill the lovely cottage style borders in the garden. The outside space has been as well considered as the house itself, with a lovely timber pergola covered in climbing roses, a gravelled area with retractable awning for al-fresco dining, large patio and well-maintained lawn. The perfect space to relax for every member of the family.
Upstairs, the house is once again bigger than it appears with five bedrooms, each beautifully decorated and ready to move into. The principle bedroom has the feel of a boutique hotel with delicate painted beams on the ceiling, built in cupboards and a delightful modern ensuite complete with Moroccan style floor tiling. Two of the other doubles have a different feel with very high sloping ceilings and dual-aspect windows letting in lots of light. The two remaining bedrooms are slightly smaller in size with a more cottagey feel. The family shower room is also beautifully fitted with built-in sink and toilet units and a large walk-in shower.
The Keep is a truly delightful home - characterful and charming but without sacrificing modern comfort and style. Space and light of this calibre are a rare find in country cottages which makes The Keep an extremely desirable home in a popular location. Book your viewing today.
ADDITIONAL INFORMATION
Council Tax Band - D
Local Authority - South Oxfordshire District Council
EPC Rating - D
Services - Gas central heating, mains water & mains drainage
Tenure - Freehold
Brochures
Particulars- COUNCIL TAXA payment made to your local authority in order to pay for local services like schools, libraries, and refuse collection. The amount you pay depends on the value of the property.Read more about council Tax in our glossary page.
- Band: D
- PARKINGDetails of how and where vehicles can be parked, and any associated costs.Read more about parking in our glossary page.
- Garage,Off street
- GARDENA property has access to an outdoor space, which could be private or shared.
- Yes
- ACCESSIBILITYHow a property has been adapted to meet the needs of vulnerable or disabled individuals.Read more about accessibility in our glossary page.
- Ask agent
Bear Lane, Stadhampton
NEAREST STATIONS
Distances are straight line measurements from the centre of the postcode- Radley Station4.7 miles
- Culham Station5.0 miles
- Appleford Station5.6 miles


We are an independent estate agency with a passion for property. Based in the beautiful South Oxfordshire countryside, we pride ourselves on providing an honest and personal service, each and every time.
Specialising in village properties, we're familiar with every corner of every hamlet. Our small team all live locally and are happy to help help with expert advice on everything from schools, to transport links to London. We are extremely lucky to be surrounded by some simply gorgeous local villages and while we do love a character cottage, we are also delighted to take on more contemporary homes.
If you are thinking of selling your home, moving to our lovely corner of the world or looking to rent, our team are always very happy to chat with no obligation so please do not hesitate to call.
Notes
Staying secure when looking for property
Ensure you're up to date with our latest advice on how to avoid fraud or scams when looking for property online.
Visit our security centre to find out moreDisclaimer - Property reference 100550003962. The information displayed about this property comprises a property advertisement. Rightmove.co.uk makes no warranty as to the accuracy or completeness of the advertisement or any linked or associated information, and Rightmove has no control over the content. This property advertisement does not constitute property particulars. The information is provided and maintained by Morgan & Associates, Little Milton. Please contact the selling agent or developer directly to obtain any information which may be available under the terms of The Energy Performance of Buildings (Certificates and Inspections) (England and Wales) Regulations 2007 or the Home Report if in relation to a residential property in Scotland.
*This is the average speed from the provider with the fastest broadband package available at this postcode. The average speed displayed is based on the download speeds of at least 50% of customers at peak time (8pm to 10pm). Fibre/cable services at the postcode are subject to availability and may differ between properties within a postcode. Speeds can be affected by a range of technical and environmental factors. The speed at the property may be lower than that listed above. You can check the estimated speed and confirm availability to a property prior to purchasing on the broadband provider's website. Providers may increase charges. The information is provided and maintained by Decision Technologies Limited. **This is indicative only and based on a 2-person household with multiple devices and simultaneous usage. Broadband performance is affected by multiple factors including number of occupants and devices, simultaneous usage, router range etc. For more information speak to your broadband provider.
Map data ©OpenStreetMap contributors.





