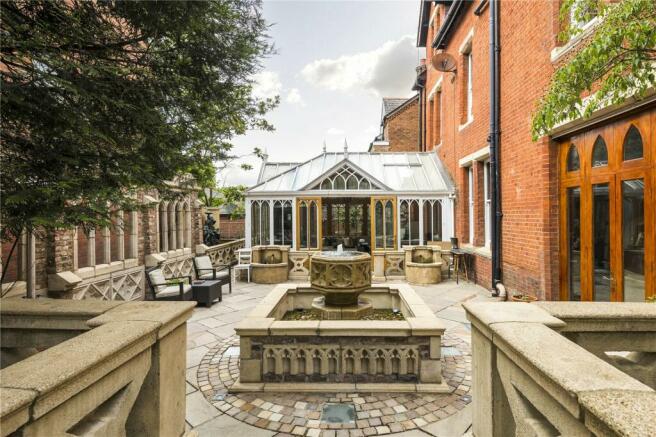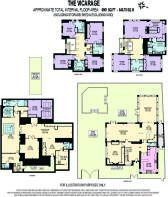
Stamford Brook Road, London, W6

- PROPERTY TYPE
Detached
- BEDROOMS
7
- BATHROOMS
8
- SIZE
6,951 sq ft
646 sq m
- TENUREDescribes how you own a property. There are different types of tenure - freehold, leasehold, and commonhold.Read more about tenure in our glossary page.
Freehold
Key features
- Seven bedrooms
- Four reception rooms
- Eight bathrooms
- Garden
- Balcony
- Freehold
- Local authority - Hammersmith and Fulham
- Council tax - band H
- EPC - E
Description
Behind grand wrought-iron black railings and double gates, The Vicarage provides substantial
accommodation over lower ground, ground and two upper floors complete with a spacious
courtyard garden and off-street parking for four cars. The exacting refurbishment highlighted
both historic features, such as heavenly ceiling heights and limestone fireplaces, and reinstated or created new ones in keeping with the Gothic style.
The impressive ground-floor entrance hall has an original limestone fireplace bearing the date
AD1886 and granite flooring, off the hall is the Gothic style staircase leading to the upper
floors, with original stained glass windows on the landings cascading the stairwell and hall with
natural light.
The centerpiece of the house is the magnificent 40ft long, light-flooded reception room, with
oak parquet flooring, arched Gothic windows, an original Victorian fireplace and a high ceiling
with exquisite ceiling roses and plasterwork and at one end a bespoke cocktail bar by
Smallbone.
Adjoining the main reception room is a stunning conservatory, which serves as a second
reception room and opens onto a wraparound courtyard garden, with statuary, fountains and
an ornate Gothic folly.
The bespoke Smallbone oak kitchen features specially commissioned wood-framed lancetstyle
windows: the motif of the Gothic-style arch a constant refrain throughout the home, seen
in flooring detail, cabinetry and cornicing.
The ground floor is complete with a dining room/library, featuring an original fireplace and lined
with bespoke fitted bookcases, and a guest cloakroom.
The oak staircase, with a landing opening onto an outside balcony, leads to the first floor which
features the principal bedroom suite with a bedroom, ensuite bathroom and extensive walk-in dressing room lined with bespoke fitted cupboards. Two further bedrooms, both
with built-in storage by Smallbone, and a family bathroom complete this floor.
The second floor, with four double bedrooms (two ensuite), a kitchen/utility area and a TV
lounge area on the main landing is ideal for younger children and a nanny, or as a self-contained
teenage domain.
The lower ground floor provides over 2,000 sq.ft. of space and is currently being refurbished by
K10 Group giving the purchaser the potential to be involved with the design to formulate the perfect layout.
The Vicarage is extremely well connected, just a short walk away from several Underground
stations including Stamford Brook 0.3m (District), Turnham Green 0.5m (Piccadilly, District),
Ravenscourt Park 0.6m (District), Goldhawk Road 0.9m (Circle, Hammersmith & City) and
Hammersmith 1.1m (Circle, Hammersmith & City, District, Piccadilly).
Brochures
Particulars- COUNCIL TAXA payment made to your local authority in order to pay for local services like schools, libraries, and refuse collection. The amount you pay depends on the value of the property.Read more about council Tax in our glossary page.
- Band: H
- PARKINGDetails of how and where vehicles can be parked, and any associated costs.Read more about parking in our glossary page.
- Yes
- GARDENA property has access to an outdoor space, which could be private or shared.
- Yes
- ACCESSIBILITYHow a property has been adapted to meet the needs of vulnerable or disabled individuals.Read more about accessibility in our glossary page.
- Ask agent
Stamford Brook Road, London, W6
NEAREST STATIONS
Distances are straight line measurements from the centre of the postcode- Stamford Brook Station0.3 miles
- Turnham Green Station0.5 miles
- Ravenscourt Park Station0.5 miles



Established in 1822, Druce is a heritage estate agency with offices across prime Central London.
Our Brook Green office was acquired when we merged with independent estate agency Bective, and our team here have exceptional knowledge of the area, which features some stunning Victorian period properties, mansion blocks and painted terraced homes.
We are passionate about prime Central London residential property and pride ourselves on building solid relationships with our valued customers, providing attentive service that gets to the heart of their property goals and aspirations.
We offer complimentary market appraisals based on our precise understanding of the Brook Green neighbourhood, our experience in understanding forthcoming market growth and the comparable evidence in local properties.
So whether you're looking to buy or sell a home in this picturesque part of London, Druce Brook Green is here to help.
Notes
Staying secure when looking for property
Ensure you're up to date with our latest advice on how to avoid fraud or scams when looking for property online.
Visit our security centre to find out moreDisclaimer - Property reference CSO230976. The information displayed about this property comprises a property advertisement. Rightmove.co.uk makes no warranty as to the accuracy or completeness of the advertisement or any linked or associated information, and Rightmove has no control over the content. This property advertisement does not constitute property particulars. The information is provided and maintained by Druce, Brook Green. Please contact the selling agent or developer directly to obtain any information which may be available under the terms of The Energy Performance of Buildings (Certificates and Inspections) (England and Wales) Regulations 2007 or the Home Report if in relation to a residential property in Scotland.
*This is the average speed from the provider with the fastest broadband package available at this postcode. The average speed displayed is based on the download speeds of at least 50% of customers at peak time (8pm to 10pm). Fibre/cable services at the postcode are subject to availability and may differ between properties within a postcode. Speeds can be affected by a range of technical and environmental factors. The speed at the property may be lower than that listed above. You can check the estimated speed and confirm availability to a property prior to purchasing on the broadband provider's website. Providers may increase charges. The information is provided and maintained by Decision Technologies Limited. **This is indicative only and based on a 2-person household with multiple devices and simultaneous usage. Broadband performance is affected by multiple factors including number of occupants and devices, simultaneous usage, router range etc. For more information speak to your broadband provider.
Map data ©OpenStreetMap contributors.





