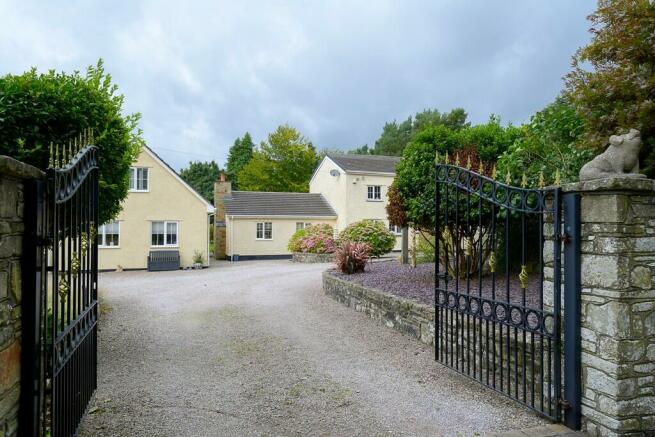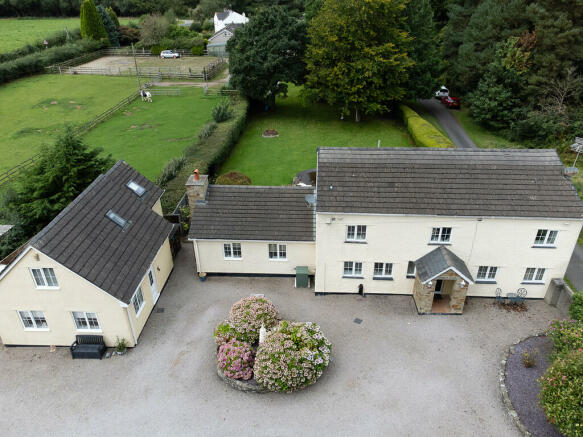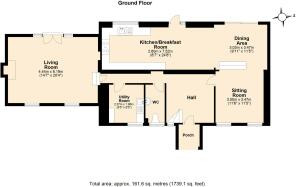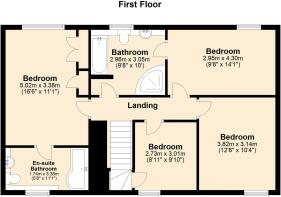Clements End + Detached Annexe

- PROPERTY TYPE
Detached
- BEDROOMS
5
- BATHROOMS
3
- SIZE
2,505 sq ft
233 sq m
- TENUREDescribes how you own a property. There are different types of tenure - freehold, leasehold, and commonhold.Read more about tenure in our glossary page.
Freehold
Key features
- Detached Country Home
- Self Contained Annexe
- Set In Generous Private Grounds
- Versatile Living Opportunity
- Well-Presented Throughout
- Generous Parking/Driveway
- Set Behind Wrought Iron Gates
- Edge Of Forest Position
- Space For Garaging (S P C)
- Viewing Essential
Description
Clements End is a small hamlet in the Forest of Dean, in a setting that offers an excellent location for peaceful country walks. There is also a Methodist Church with a welcoming community around this place of worship, with a weekly service each Sunday.
The closest village, Sling, includes a family-run gastro pub, The Miners, and this highly commended country inn has won various accolades throughout the years. The Royal Forest of Dean offers 24,000 acres of glorious countryside and presents an ideal landscape for outdoor activities such as walking and cycling.
The home at a glance:
A capacious open-plan living space serves as the heart of this beautifully bright family home. There is a chic sitting room with a wooden floor and, from here, three steps lead downstairs to a dining room. A series of sliding glass doors frame a lovely view over the rear garden and at the far end of the space, there is a generously sized kitchen - complete with plenty of base-and-wall mounted units, glass display cupboards, a 1 + 1/2 ceramic sink with mixer tap, a Rangemaster cooker, two built-in wine racks, an integrated dishwasher and space for an American-style fridge/freezer.
On the opposing end of the ground floor, there is a second sitting room. This space includes a high, pitched ceiling, an alcove which once housed a fireplace, and an exposed stone wall which features a nook for a dartboard.
The ground floor also features a cloakroom, a utility room and a spacious reception hall which includes the staircase to the first floor.
Of the bedrooms, all carry lovely, elevated views, of either the rear garden or surrounding woodland. All four bedrooms are large enough to accommodate double beds and the master features two built-in wardrobes, plus an en-suite bathroom. The second largest bedroom meanwhile features its own access into the Jack-and-Jill family bathroom - which includes a four-piece white suite.
The annexe:
A former detached garage was converted into a self-contained home in 2018. The entrance leads into the lounge-cum-dining room and plenty of light pours into this space through three aspects. This leads into the kitchen - an area which carries chic grey units with quartz worktops and modern integrated appliances, including a dishwasher, washing machine, fridge/freezer, plus a 1 + 1/2 sink with mixer tap, a pull-out pantry, a slide-and-hide oven, a Neff induction hob and an extractor hood.
Upstairs, there is a beautifully bright bedroom which boasts a vaulted ceiling, an attractive en-suite shower room, Velux windows and a window overlooking ancient woodland, framed by working shutters.
The grounds:
An expansive patio stretches across the entire length of the main house which extends towards a large wooden deck - both of which present one with a perfect spot to host garden parties. This is beautified by a fishpond with a water feature.
A level lawn stretches away from the home, and there is a variety of mature trees growing within the expanse. At the far end, there is an enclosed kitchen garden with two vegetable plots plus a generous greenhouse. In terms of outbuildings, there is a large shed, split into two rooms. There is also a hardstanding within the garden offering space for another shed or summerhouse.
At the front, there is a generous driveway, set behind stone pillars and attractive wrought-iron gates, in turn offering space for numerous vehicles to include more than adequate space for a caravan or motorhome. In addition there are separate gates leading into the rear garden and the potential for the addition of some garaging, subject to necessary planning permissions.
General:
Services
Mains electricity, drainage and water. Oil central heating for the main home. LPG heating for the annexe. Satellite TV. Phone line. Broadband (Gigaclear available).
Local Authority
Forest of Dean District Council. Band E.
Tenure Freehold
Directions:
From Ross-on-Wye, head through the villages of Lydbrook, Worrall Hill, Edge End and Mile End, then through Coleford, past Perrygrove Railways Adventure and Puzzlewood. Journey through Sling, and take Oakwood Road out of the village and keep to this road for approximately 375m before turning left onto Clements End Road. The driveway for Forest Gale will be found after approximately 200m on the right-hand side of the road.
What3Words: pines.unites.nuptials
Coleford 2 miles - Monmouth 8 miles - Ross-on-Wye 13 miles - Gloucester 22 miles - Cheltenham 29 miles - Bristol 29 miles - (All distances are approximate)
- COUNCIL TAXA payment made to your local authority in order to pay for local services like schools, libraries, and refuse collection. The amount you pay depends on the value of the property.Read more about council Tax in our glossary page.
- Band: E
- PARKINGDetails of how and where vehicles can be parked, and any associated costs.Read more about parking in our glossary page.
- Off street
- GARDENA property has access to an outdoor space, which could be private or shared.
- Yes
- ACCESSIBILITYHow a property has been adapted to meet the needs of vulnerable or disabled individuals.Read more about accessibility in our glossary page.
- Ask agent
Clements End + Detached Annexe
NEAREST STATIONS
Distances are straight line measurements from the centre of the postcode- Lydney Station4.2 miles



Notes
Staying secure when looking for property
Ensure you're up to date with our latest advice on how to avoid fraud or scams when looking for property online.
Visit our security centre to find out moreDisclaimer - Property reference 101453002560. The information displayed about this property comprises a property advertisement. Rightmove.co.uk makes no warranty as to the accuracy or completeness of the advertisement or any linked or associated information, and Rightmove has no control over the content. This property advertisement does not constitute property particulars. The information is provided and maintained by Hamilton Stiller, Ross-On-Wye. Please contact the selling agent or developer directly to obtain any information which may be available under the terms of The Energy Performance of Buildings (Certificates and Inspections) (England and Wales) Regulations 2007 or the Home Report if in relation to a residential property in Scotland.
*This is the average speed from the provider with the fastest broadband package available at this postcode. The average speed displayed is based on the download speeds of at least 50% of customers at peak time (8pm to 10pm). Fibre/cable services at the postcode are subject to availability and may differ between properties within a postcode. Speeds can be affected by a range of technical and environmental factors. The speed at the property may be lower than that listed above. You can check the estimated speed and confirm availability to a property prior to purchasing on the broadband provider's website. Providers may increase charges. The information is provided and maintained by Decision Technologies Limited. **This is indicative only and based on a 2-person household with multiple devices and simultaneous usage. Broadband performance is affected by multiple factors including number of occupants and devices, simultaneous usage, router range etc. For more information speak to your broadband provider.
Map data ©OpenStreetMap contributors.





