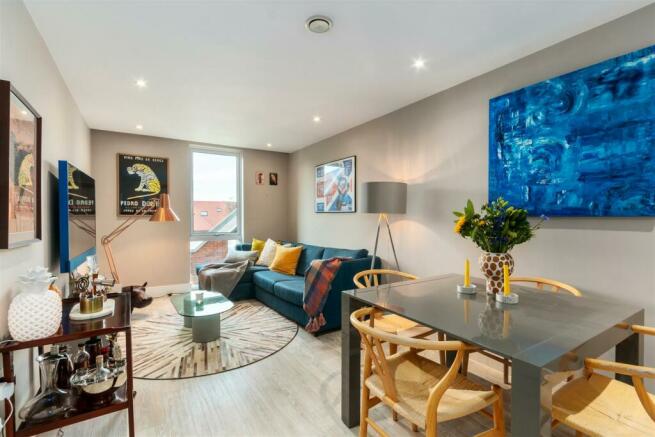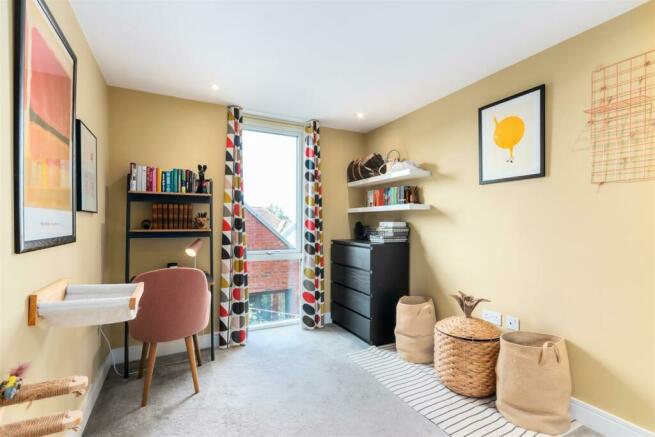
Gaumont Place, London

- PROPERTY TYPE
Flat
- BEDROOMS
2
- BATHROOMS
2
- SIZE
717 sq ft
67 sq m
Key features
- Private balcony
- Communal gardens and gym
- Excellent transport connections
- Secure building with bike storage
- 12-hour concierge
- Lift access
- Minutes from Tooting Common
Description
A light and well-proportioned, two double bedroom, first floor flat with one separate bathroom and one ensuite bathroom, in a high-end development. The flat has lift-access, 12-hour on-site concierge, a residents gym, communal gardens and a private balcony.
The flat is decorated tastefully, with a mixture of high quality wood laminate flooring in the living spaces and carpet in the bedrooms.
Living Room Kitchen - The flat features an open plan living space with a high quality kitchen fitted with white goods. There is an integrated oven, hob, microwave, fridge-freezer and dishwasher. The far wall of the living room, which is West-facing, has a large floor-to-ceiling window bathing the room in natural light throughout the day.
The washer dryer is situated in the hallway of the flat, away from the living space, in the large, built-in storage cupboard.
Master Bedroom - The master bedroom is well-proportioned and looks out over the rear of the development, the quiet Blairderry Road, sheltering it from the noise of the High Street. The private balcony is accessed via the master bedroom.
The room benefits from a large built-in wardrobe.
Balcony - The private balcony is bright and West facing. It is partially sheltered from the road by the roof pitch of other parts of the development, lending the balcony privacy and seclusion without compromising on the natural light. The perfect spot for dinner outside or container gardening.
Ensuite Bathroom - The ensuite bathroom is stylishly decorated in dark stone and has a spacious walk-in shower and built in storage.
Bedroom 2 - The second bedroom, currently used as a home office, has a large built-in wardrobe as well as floor-to-ceiling window providing the room with large amounts of natural light.
Bathroom - The main bathroom's decoration matches the dark stone of the ensuite and has a combination bath-shower and built-in storage.
Gaumont Place is a recent development and as such the flat benefits from a number of on-site amenities including: concierge, communal gym, maintained communal gardens, on-site secure bike storage, lift access, and communal heat and hot water.
Moments from Streatham Hill Station the flat is enviably situated in the heart of Streatham Hill with excellent transport links and desirable local amenities within easy walking distance. The development is situated above a large M&S and the local area has a wonderful collection of small independent shops and cafes, as well as the convenience of larger chains. The lovely Tooting Common is also less than a ten minute walk from the flat.
Please note that the property has no parking provisions and residents are unable to apply for residential parking permits.
Brochures
Gaumont Place, LondonBrochure- COUNCIL TAXA payment made to your local authority in order to pay for local services like schools, libraries, and refuse collection. The amount you pay depends on the value of the property.Read more about council Tax in our glossary page.
- Band: D
- PARKINGDetails of how and where vehicles can be parked, and any associated costs.Read more about parking in our glossary page.
- No parking
- GARDENA property has access to an outdoor space, which could be private or shared.
- Ask agent
- ACCESSIBILITYHow a property has been adapted to meet the needs of vulnerable or disabled individuals.Read more about accessibility in our glossary page.
- Ask agent
Gaumont Place, London
NEAREST STATIONS
Distances are straight line measurements from the centre of the postcode- Streatham Hill Station0.1 miles
- Streatham Station1.0 miles
- Tulse Hill Station0.9 miles



Our Story
Emma's was set up in 1995 from Michelle's dining room table in Gorringe Park Avenue in Mitcham, when her first daughter Emma was just two years old. In 1997, Michelle and Emma moved to Streatham and the business came with them. Streatham-based ever since, Emma's has become much more than its humble beginnings and now has a portfolio of properties across the whole of London.
What started out as just Michelle, is now a team of amazing individuals. Today, the business is run by Emma, who started working alongside Michelle a decade ago, as well as Imogen, Michelle's youngest daughter, as they continue the family legacy.
How We WorkUnlike most estate agents, we operate a flat structure, without complicated job titles or inter-team competition. This allows us to focus on collaborating and working as a team to get the very best results for all our clients!
All team members are also either ARLA and NAEA qualified or are working towards these qualifications. Our team is therefore excellently positioned to help you, whatever your needs.
Notes
Staying secure when looking for property
Ensure you're up to date with our latest advice on how to avoid fraud or scams when looking for property online.
Visit our security centre to find out moreDisclaimer - Property reference 33367671. The information displayed about this property comprises a property advertisement. Rightmove.co.uk makes no warranty as to the accuracy or completeness of the advertisement or any linked or associated information, and Rightmove has no control over the content. This property advertisement does not constitute property particulars. The information is provided and maintained by Emmas Estate Agents, London. Please contact the selling agent or developer directly to obtain any information which may be available under the terms of The Energy Performance of Buildings (Certificates and Inspections) (England and Wales) Regulations 2007 or the Home Report if in relation to a residential property in Scotland.
*This is the average speed from the provider with the fastest broadband package available at this postcode. The average speed displayed is based on the download speeds of at least 50% of customers at peak time (8pm to 10pm). Fibre/cable services at the postcode are subject to availability and may differ between properties within a postcode. Speeds can be affected by a range of technical and environmental factors. The speed at the property may be lower than that listed above. You can check the estimated speed and confirm availability to a property prior to purchasing on the broadband provider's website. Providers may increase charges. The information is provided and maintained by Decision Technologies Limited. **This is indicative only and based on a 2-person household with multiple devices and simultaneous usage. Broadband performance is affected by multiple factors including number of occupants and devices, simultaneous usage, router range etc. For more information speak to your broadband provider.
Map data ©OpenStreetMap contributors.





