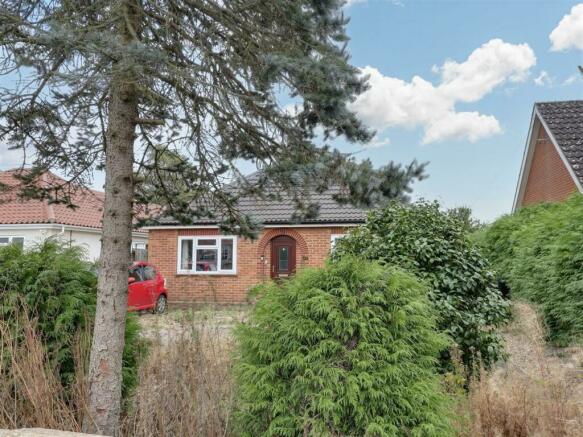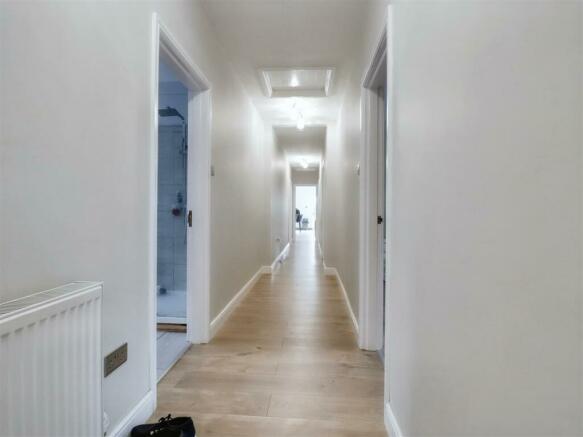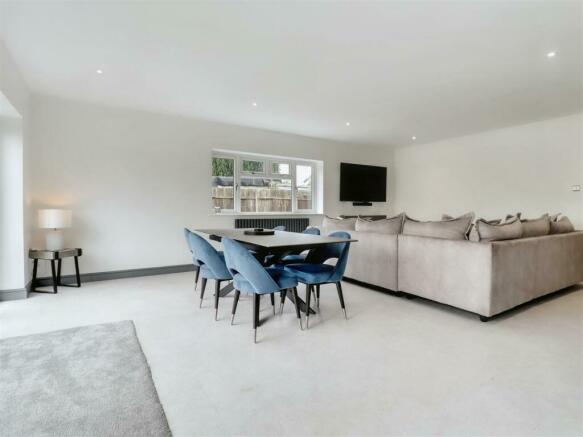Stafford Avenue, Norwich

- PROPERTY TYPE
Detached Bungalow
- BEDROOMS
5
- BATHROOMS
2
- SIZE
Ask agent
- TENUREDescribes how you own a property. There are different types of tenure - freehold, leasehold, and commonhold.Read more about tenure in our glossary page.
Freehold
Key features
- Extended Home
- Detached Bungalow
- 41'6 Entrance Hall
- Open plan Living
- Five Bedrooms
- Ensuite Shower
- Family Bathroom
- Generous Plot
- Ample Parking
- Unique Home
Description
The highlight of this bungalow is the generous extension that has been thoughtfully designed to create an open-plan kitchen, dining, sitting, and family room. Imagine hosting gatherings or simply relaxing in this bright and airy space that seamlessly connects to the expansive rear garden through bi-folding doors. The garden, stretching over 100ft, provides a serene escape right at your doorstep.
In addition to the five bedrooms, this property features a utility room and a snug/study, offering versatility to cater to your family's needs. Situated in a cul-de-sac, enjoy peace and privacy in this tranquil neighbourhood.
Furthermore, the convenience of a driveway with space for several vehicles adds to the appeal of this already perfect family home. Whether you're looking for a place to create lasting memories or simply seeking a comfortable abode to call your own, this detached bungalow on Stafford Avenue is sure to captivate your heart.
Description - Tucked away in Stafford Avenue Costessey on the North Western side of Norwich, this detached bungalow is a true gem waiting to be discovered. Boasting two reception rooms, five bedrooms, and two bathrooms, this property offers ample space for a growing family.
The highlight of this bungalow is the generous extension that has been thoughtfully designed to create an open-plan kitchen, dining, sitting, and family room. Imagine hosting gatherings or simply relaxing in this bright and airy space that seamlessly connects to the expansive rear garden through bi-folding doors. The garden, stretching over 100ft, provides a serene escape right at your doorstep.
In addition to the five bedrooms, this property features a utility room and a snug/study, offering versatility to cater to your family's needs. Situated in a cul-de-sac, enjoy peace and privacy in this tranquil neighbourhood.
Furthermore, the convenience of a driveway with space for several vehicles adds to the appeal of this already perfect family home. Whether you're looking for a place to create lasting memories or simply seeking a comfortable abode to call your own, this detached bungalow on Stafford Avenue is sure to captivate your heart.
Entrance Porch - Sealed unit double glazed door to the front leading to the porch. Door to entrance hall.
Entrance Hall - 12.65m (41'6 ) - Wood effect flooring, modern style to the replacement wooden doors to all rooms. Radiator.
Bedroom - 3.84m x 3.45m (12'7 x 11'4) - Sealed unit double glazed window to the front, radiator and chimney breast.
Bedroom - 3.76m x 3.45m (12'4 x 11'4) - Sealed unit double glazed window to the front, radiator.
Bedroom - 3.78m x 3.45m (12'5 x 11'4) - Sealed unit double glazed window to the side, radiator.
Snug - 3.56m x 2.97m (11'8 x 9'9) - Sealed unit double glazed window to the side, radiator.
Principal Bedroom - 4.98m x 3.10m (16'4 x 10'2) - Range of built in wardrobes, radiator and door to the ensuite. Sealed unit double glazed window to the side.
Ensuite - Sealed unit double glazed window to the side, double shower cubicle with glazed splash screen, mains shower and tiled splash backs. Vanity wash hand basin and wc. Heated towel rail and further tiling.
Family Bathroom - Sealed unit double glazed window to the side, panel bath with shower mixer over, shower cubicle, wc and wash hand basin. Heated towel rail and tiled splash backs.
Utility Room - 3.58m x 2.34m (11'9 x 7'8) - Sealed unit double glazed door to the side, radiator.
Open Plan Sitting/Dining/Kitchen/Family Room - 7.95m x 7.09m (26'1 x 23'3) - Stunning room which is a perfect space for family or entertaining guests. Areas seamlessly combined to create a really special part of this beautifully extended home. The kitchen has a full range of both base and wall mounted units with integrated appliances to include full height fridge and separate full height freezer, hob with extractor fan over, mid height oven, dishwasher and washing machine all nicely behind the doors of this stylish kitchen. There is a central breakfast island with further cupboards below. Tiled flooring. The dining area overlooks the garden behind a set of five bi folding sectional door ideal for bringing the outside in. Plenty of light to the room from the sealed unit double glazed windows to both the rear and side. The sitting area has a cosy feel with the wall mounted electric fire as a focal point. This room has many way to be enjoyed and the proportions are perfect.
Outside - To the front of the property there is a retaining brick wall with mature trees and planting making this private from the road. Driveway will provide parking for several vehicles. The rear garden is vast with a depth of over 100ft. Mainly laid to lawn with trees and enclosed by panel fencing. Shed to remain. A perfect sized garden to create your own space personal to you.
Brochures
Stafford Avenue, NorwichBrochure- COUNCIL TAXA payment made to your local authority in order to pay for local services like schools, libraries, and refuse collection. The amount you pay depends on the value of the property.Read more about council Tax in our glossary page.
- Band: C
- PARKINGDetails of how and where vehicles can be parked, and any associated costs.Read more about parking in our glossary page.
- Driveway
- GARDENA property has access to an outdoor space, which could be private or shared.
- Yes
- ACCESSIBILITYHow a property has been adapted to meet the needs of vulnerable or disabled individuals.Read more about accessibility in our glossary page.
- Ask agent
Stafford Avenue, Norwich
NEAREST STATIONS
Distances are straight line measurements from the centre of the postcode- Norwich Station4.1 miles


Notes
Staying secure when looking for property
Ensure you're up to date with our latest advice on how to avoid fraud or scams when looking for property online.
Visit our security centre to find out moreDisclaimer - Property reference 33367614. The information displayed about this property comprises a property advertisement. Rightmove.co.uk makes no warranty as to the accuracy or completeness of the advertisement or any linked or associated information, and Rightmove has no control over the content. This property advertisement does not constitute property particulars. The information is provided and maintained by Think Property, Norwich. Please contact the selling agent or developer directly to obtain any information which may be available under the terms of The Energy Performance of Buildings (Certificates and Inspections) (England and Wales) Regulations 2007 or the Home Report if in relation to a residential property in Scotland.
*This is the average speed from the provider with the fastest broadband package available at this postcode. The average speed displayed is based on the download speeds of at least 50% of customers at peak time (8pm to 10pm). Fibre/cable services at the postcode are subject to availability and may differ between properties within a postcode. Speeds can be affected by a range of technical and environmental factors. The speed at the property may be lower than that listed above. You can check the estimated speed and confirm availability to a property prior to purchasing on the broadband provider's website. Providers may increase charges. The information is provided and maintained by Decision Technologies Limited. **This is indicative only and based on a 2-person household with multiple devices and simultaneous usage. Broadband performance is affected by multiple factors including number of occupants and devices, simultaneous usage, router range etc. For more information speak to your broadband provider.
Map data ©OpenStreetMap contributors.




