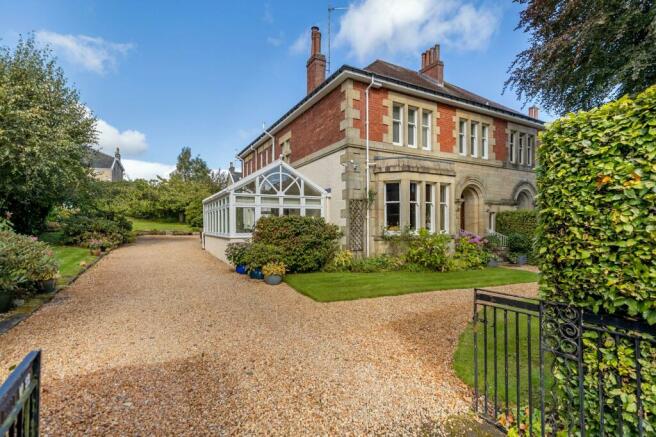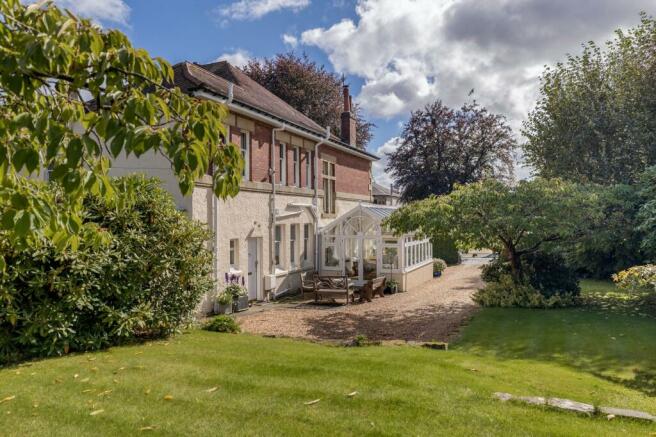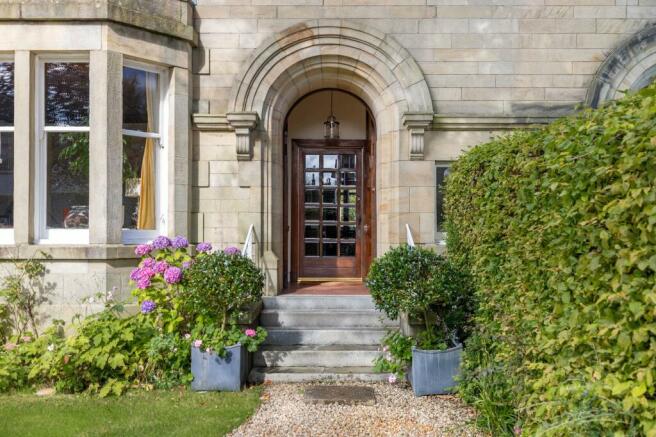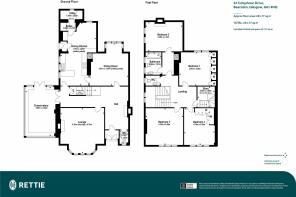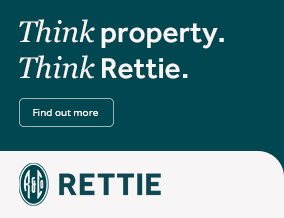
Colquhoun Drive, Bearsden
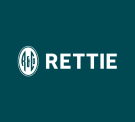
- PROPERTY TYPE
Semi-Detached
- BEDROOMS
4
- BATHROOMS
1
- SIZE
Ask agent
- TENUREDescribes how you own a property. There are different types of tenure - freehold, leasehold, and commonhold.Read more about tenure in our glossary page.
Freehold
Description
In 2009 CR Smith were commissioned to build the impressive, and large, conservatory set to the west gable which is of a particularly high quality, and which provides another year-long public room. Generous in overall scale the house has three public rooms (including the conservatory), four large bedrooms, a very smart kitchen (renewed in 2017) with a dedicated dining area, bathroom, and two WC's. Off the kitchen is both a small utility and a laundry room. A key space is the lovely reception hall and the staircase ascending to and a large upper hall (see floor plan). This, along with the lounge and dining room, has an original wood panelled ceiling, a lovely feature.
A home full of character it is also one supported by modern kitchen and bathroom/WC fitments. The gas central heating system has a modern Ideal Logic + Heat 30 system boiler with a high-capacity 170 litre unvented hot water cylinder to ensure plenty of water pressure. Windows are the original sash and case single glazed windows, bar the double glazed, timber framed, windows of the conservatory.
Our clients have proudly owned the house for some 42 years and it too will be a wonderful family home for its new owner to enjoy for years.
Ground Floor
• Entrance Vestibule - with the original arched storm doors and quarry tiled floor.
• Hall - a fine and welcoming entry to the house with lovely oak herring bone floor and an original Claygate fireplace retained. In addition to the wood panelled ceiling there is an original plate rail. Hall cupboard.
• WC - off the hall is a modern two-piece white suite with a window retaining the original stained leaded panel.
• Lounge - a grand room with a broad 5-frame bay window to the front and at the focal point a reproduction Adam style fireplace with a living flame gas fire inset. Wood panelled ceiling.
• Dining Room - as with the lounge and hall the original wood panelled ceiling here also a plate rail retained. Box bay window to the rear overlooking the back garden. There is the feature of a dumb waiter/laundry waiter(still operational) accessed from the kitchen and dining room which can be used to transport to the first floor or as a hatch to the kitchen.
• Conservatory - added in 2009 and a superb piece of work by CR Smith. Quality double glazed windows on three sides and a double-glazed pitched roof with roof blinds. French doors to access the garden.
• Dining Kitchen - smartly done and refitted in 2017 with a range of grey coloured Shaker style units against which is a light quartz worktop above which is cool white “metro” style tiling. There is a dedicated dining area with further fitted kitchen cabinets with the whole area having three windows to the side facing west and at the dining area a window to the rear facing north. Appliances include induction hob, two ovens, dishwasher, and microwave all by Miele and an American style fridge-freezer by Panasonic.
• Off the kitchen is a side vestibule with back door, a utility area in which the hot water cylinder is located and then a laundry area which houses the boiler and in which the washing machine and tumble dryer by Miele will be included.
First Floor
• The wooden original staircase, return flight, passes two stained windows at the half landing and then leads to the first-floor hall.
• Hall - accesses all bedrooms and retains the original picture rail this is a good space and has a store area within which there is a staircase to the property’s attic.
• Bedroom 1 - this has two windows to the rear and a fitted wardrobe along one wall.
• Bedroom 2 - having the feature of three windows to the front bedroom 2 is currently used as a TV room.
• Bedroom 3 - down a hallway, with door, this could be the principal bedroom given the proximity of the bathroom. The bedroom features two windows to the west and retains an original fireplace.
• Bedroom 4 - three windows to the front and is used as both a bedroom and office.
• Bathroom - adjacent to bedroom 3 it has a quality suite with a powerful thermostatic shower set over the bath. The vanity unit has a marble top for the wash hand basin. Linoleum to floor and tiling to nearly full height on walls. Heated towel radiator. Two windows west.
• WC - the second toilet compartment of the property it has a two-piece white suite with linoleum to floor and tile to half height on walls.
Attic
From the hall cupboard on the first floor and open tread dog-leg staircase ascends into a large attic space the first section of which is fully floored and lined and which has a Velux window. Two openings to a more general eaves storage space which is again floored.
Garden
The plot is quite generous and level. To the front is a beech hedge to the pavement and to the east boundary to provide screening. A gravel driveway provides off street parking for several cars and continues as a pathway to the front door. There is a front lawn and a side lawn which continues along the west boundary where there are some trees and planted beds. The rear garden again lies mainly to lawn and is enclosed by fencing and hedges. Two summer houses.
Situation
The conservation district of Old Bearsden is not only one of the most sought-after areas of the town but also Glasgow generally. It is home to some fine Victorian, Edwardian, and early 20th century homes and is but minutes’ walk from The Cross, the heart of the town. School catchment is for Bearsden Primary, the high-performing Bearsden Academy, and St Nicholas’ Primary. The private High School of Glasgow Junior School is on Ledcameroch Road, its senior school just south of Bearsden at Anniesland. Bearsden has great local shops and services, tennis clubs, golf clubs and strong road links to the West End and the City Centre with regular train services from its three stations, the nearest being Bearsden Station, just south of The Cross.
Sat NAV Ref: G61 4NQ
COUNCIL TAX : BAND G
EPC : BAND E
TENURE : FREEHOLD
EPC Rating: E
Council Tax Band: G
- COUNCIL TAXA payment made to your local authority in order to pay for local services like schools, libraries, and refuse collection. The amount you pay depends on the value of the property.Read more about council Tax in our glossary page.
- Band: G
- PARKINGDetails of how and where vehicles can be parked, and any associated costs.Read more about parking in our glossary page.
- Yes
- GARDENA property has access to an outdoor space, which could be private or shared.
- Yes
- ACCESSIBILITYHow a property has been adapted to meet the needs of vulnerable or disabled individuals.Read more about accessibility in our glossary page.
- Ask agent
Colquhoun Drive, Bearsden
NEAREST STATIONS
Distances are straight line measurements from the centre of the postcode- Bearsden Station0.4 miles
- Hillfoot Station0.7 miles
- Westerton Station1.1 miles

Set in the heart of historic Bearsden, just six miles to the northwest of Glasgow's city centre, our office boasts unrivalled local knowledge and connections.
Since Rettie Bearsden was established in 2012, our team have built a reputation as the most innovative property experts in the region, offering the friendly, personal service for which Rettie & Co. is renowned.
We are perfectly positioned to help with all your property requirements anywhere in Bearsden, Milngavie and the beautiful surrounding countryside.
Rettie Financial ServicesAt Rettie Financial Services we understand that everybody's property journey is different. That's why we're with you every step of the way. Whatever your mortgage, insurance or other financial needs, and however complex your challenges, we have the expertise and experience to provide a tailored service that will deliver for you.
Our experienced certified Mortgage & Protection Advisors have been advising clients for many years, providing extensive insight and knowledge. With access to more than 12,000 mortgages from over 90 lenders, we'll help you find the mortgage deal that's right for you.
To book your free initial mortgage consultation with one of our Mortgage & Protection Advisors, pop into your local branch, or contact us on financialservices@rettie.co.uk or 03301 759 977.
For insurance business we offer products from a choice of insurers.
Your home may be repossessed if you do not keep up repayments on your mortgage
Unique homes in a tranquil settingThe Bearsden team offer a varied portfolio of exceptional properties - from Victorian villas and stylish Art Deco houses, to original 1930s bungalows and contemporary new build apartments. This stunning region often attracts buyers seeking properties with outdoor spaces in a more tranquil setting, close to excellent schools and all within easy reach of Glasgow city centre.
Local knowledge and expertiseExperienced Associate Partner Siobhan Cox leads the team alongside a group of talented individuals, including Associate Partner James Durward, who brings over 30 years of agency experience and Valuer Sean Smith. Having represented over 3,000 clients in the sale of their home, James has been responsible for more property sales in the area than any other agent.
Lynn Booth, Lynn Hickman, Samantha Don and Jane Durward complete the team. All have unparalleled knowledge of the market, local area and an exceptional enthusiasm for property.
Idyllic livingWell known for its Roman origins and Victorian architecture, Bearsden enjoys an enviable setting just North of Glasgow's city centre, offering an enviable suburban lifestyle within easy reach of some of Scotland's most spectacular scenery. Milngavie is the gateway from the city to the spectacular West Highland Way. Fascinating history, abundant wildlife and excellent golf make this one of the most desirable and sought-after areas to live in Scotland.
The area has quick and easy access to both Glasgow International and Prestwick Airports and convenient rail connections to the centre of Glasgow and beyond.
In house research teamAs with all our regional offices, Bearsden is supported by our in-house research team, which means they have access to the latest market information and analysis at their fingertips.
Notes
Staying secure when looking for property
Ensure you're up to date with our latest advice on how to avoid fraud or scams when looking for property online.
Visit our security centre to find out moreDisclaimer - Property reference BXL220198. The information displayed about this property comprises a property advertisement. Rightmove.co.uk makes no warranty as to the accuracy or completeness of the advertisement or any linked or associated information, and Rightmove has no control over the content. This property advertisement does not constitute property particulars. The information is provided and maintained by Rettie, Bearsden. Please contact the selling agent or developer directly to obtain any information which may be available under the terms of The Energy Performance of Buildings (Certificates and Inspections) (England and Wales) Regulations 2007 or the Home Report if in relation to a residential property in Scotland.
*This is the average speed from the provider with the fastest broadband package available at this postcode. The average speed displayed is based on the download speeds of at least 50% of customers at peak time (8pm to 10pm). Fibre/cable services at the postcode are subject to availability and may differ between properties within a postcode. Speeds can be affected by a range of technical and environmental factors. The speed at the property may be lower than that listed above. You can check the estimated speed and confirm availability to a property prior to purchasing on the broadband provider's website. Providers may increase charges. The information is provided and maintained by Decision Technologies Limited. **This is indicative only and based on a 2-person household with multiple devices and simultaneous usage. Broadband performance is affected by multiple factors including number of occupants and devices, simultaneous usage, router range etc. For more information speak to your broadband provider.
Map data ©OpenStreetMap contributors.
