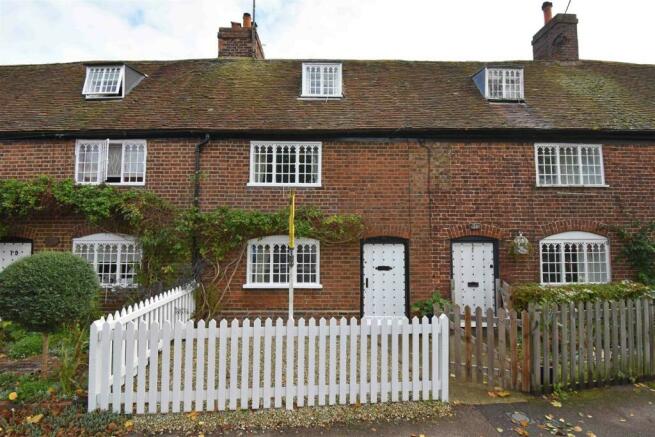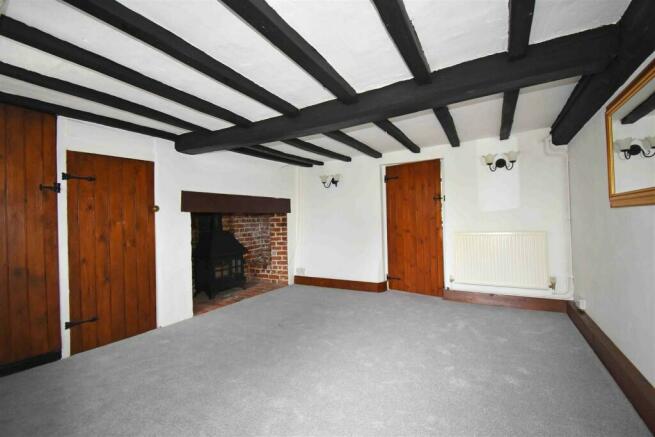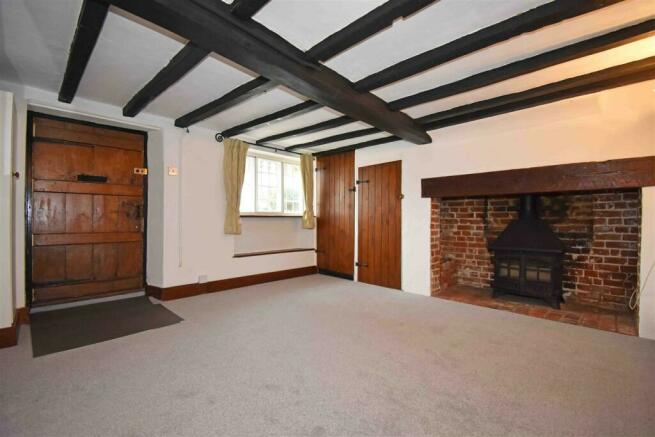
78 High Street, Wingham, Canterbury, Kent, CT3 1DE

Letting details
- Let available date:
- Now
- Deposit:
- £1,180A deposit provides security for a landlord against damage, or unpaid rent by a tenant.Read more about deposit in our glossary page.
- Min. Tenancy:
- Ask agent How long the landlord offers to let the property for.Read more about tenancy length in our glossary page.
- Let type:
- Long term
- Furnish type:
- Unfurnished
- Council Tax:
- Ask agent
- PROPERTY TYPE
Cottage
- BEDROOMS
2
- BATHROOMS
1
- SIZE
Ask agent
Key features
- Grade II Listed Cottage
- Attractive village location
- Unfurnished Property
- 1 Reception Room
- EPC D
- Sorry, No Smokers or Pets Allowed
- Deposit £1180.00
- Large Garden
- Council Tax Band C
- Available Mid October
Description
Located in the delightful village of Wingham, six miles from both Canterbury and Sandwich. The village has many amenities including local shops, doctor and dental surgeries, church, primary school and public houses.
The property is available unfurnished . We regret that smokers and pets are not allowed.
Sitting Room - 3.66m’1.83m’’ x 3.35m’2.13m’’ (12’6’’ x 11’7’’ ) - Large fireplace with exposed beam and woodburning stove, stairs to first floor, radiator, telephone point, understairs storage cupboard, wall light points, front window, door to -
Fitted Kitchen - 3.61m x 3.15m ( 11'10 x 10'4) - Stainless-steel sink unit with mixer tap and cupboards under, AEG oven with ceramic Hotpoint hob over and adjacent worktop with cupboard and drawers under, Indesit washing machine, rear crittal windows which are original to the1920's extension, wall cupboards, recess with external rear door with beautiful 'Arts & Crafts' stained glass window, radiator, built-in cupboard with wall mounted Valiant gas boiler , worktop with fridge, freezer and cupboards under, door to -
Bathroom - 3.00m x 1.35m (9'10 x 4'5) - Bath with shower attachments, pedestal basin, WC, shower screen, vertical wall-mounted heated towel rail, rear window, inset spotlights
First Floor -
Bedroom 1 - 3.53m x 3.61m (11'7 x 11'10) - Front window, beamed ceiling, window seat, wall light points, radiator, built-in storage recess and built-in large four-door wardrobe, door with stairs up to Second Floor
Second Floor -
Bedroom 2 - 3.66m 0.61m' x 2.44m 3.05m' (12' 2'' x 8' 10'' ) - Radiator and front dormer window with secondary double glazing.
Outside - There is a pleasant front garden which is mainly chipped. To the rear there is an immediate garden measuring 18'7" long x 16'6" wide (5.66m x 5.03m). The garden is fence-enclosed, mainly chipped with shrubs and outside tap.
There is a pedestrian rear gate which then crosses a shared right-of-way to a further gate which leads to a private "secret" rear garden (this belongs to No.78) which backs on to open countryside. The garden is fence enclosed and measures 82' maximum x 20' average (24.97m x 6.09m) and is mainly gravelled with a wide variety of established shrubs and trees including Wisteria, 'Castor Oil' shrub, Clematis, and a Robina tree.
The garden also benefits from a large raised decked area and there would be ample room for a Studio or Home Office to be erected in the rear garden as many of the neighbouring gardens show.
Brochures
78 High Street, Wingham, Canterbury, Kent, CT3 1DEBrochure- COUNCIL TAXA payment made to your local authority in order to pay for local services like schools, libraries, and refuse collection. The amount you pay depends on the value of the property.Read more about council Tax in our glossary page.
- Band: C
- PARKINGDetails of how and where vehicles can be parked, and any associated costs.Read more about parking in our glossary page.
- Ask agent
- GARDENA property has access to an outdoor space, which could be private or shared.
- Yes
- ACCESSIBILITYHow a property has been adapted to meet the needs of vulnerable or disabled individuals.Read more about accessibility in our glossary page.
- Ask agent
78 High Street, Wingham, Canterbury, Kent, CT3 1DE
NEAREST STATIONS
Distances are straight line measurements from the centre of the postcode- Adisham Station2.4 miles
- Aylesham Station3.3 miles
- Bekesbourne Station3.5 miles



Finn's is a partnership of Chartered Surveyors specialising in agricultural management, residential and lettings estate agency and commercial property services.
We offer professional estate agency and property consultancy services that help our clients make the most of their homes, land and property. We are experts in sales and lettings of town, country and village properties throughout East Kent.
Notes
Staying secure when looking for property
Ensure you're up to date with our latest advice on how to avoid fraud or scams when looking for property online.
Visit our security centre to find out moreDisclaimer - Property reference 33367466. The information displayed about this property comprises a property advertisement. Rightmove.co.uk makes no warranty as to the accuracy or completeness of the advertisement or any linked or associated information, and Rightmove has no control over the content. This property advertisement does not constitute property particulars. The information is provided and maintained by Finn's, Sandwich. Please contact the selling agent or developer directly to obtain any information which may be available under the terms of The Energy Performance of Buildings (Certificates and Inspections) (England and Wales) Regulations 2007 or the Home Report if in relation to a residential property in Scotland.
*This is the average speed from the provider with the fastest broadband package available at this postcode. The average speed displayed is based on the download speeds of at least 50% of customers at peak time (8pm to 10pm). Fibre/cable services at the postcode are subject to availability and may differ between properties within a postcode. Speeds can be affected by a range of technical and environmental factors. The speed at the property may be lower than that listed above. You can check the estimated speed and confirm availability to a property prior to purchasing on the broadband provider's website. Providers may increase charges. The information is provided and maintained by Decision Technologies Limited. **This is indicative only and based on a 2-person household with multiple devices and simultaneous usage. Broadband performance is affected by multiple factors including number of occupants and devices, simultaneous usage, router range etc. For more information speak to your broadband provider.
Map data ©OpenStreetMap contributors.




