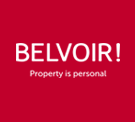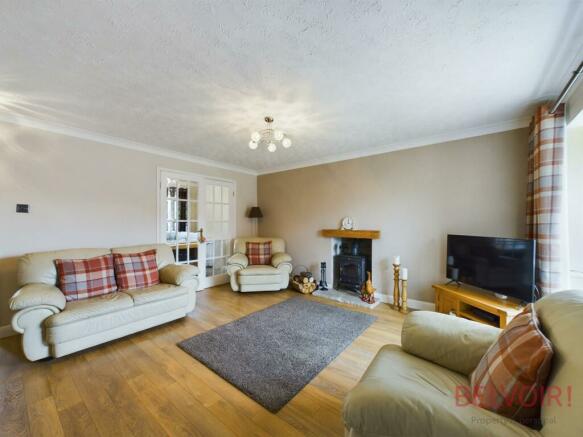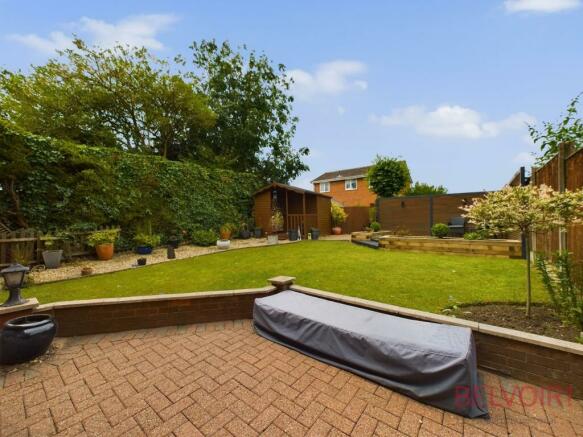Grangewood Road, Kirkby-In-Ashfield, NG17

- PROPERTY TYPE
Detached
- BEDROOMS
4
- BATHROOMS
2
- SIZE
Ask agent
- TENUREDescribes how you own a property. There are different types of tenure - freehold, leasehold, and commonhold.Read more about tenure in our glossary page.
Freehold
Key features
- Detached Family Home
- No Upwards Chain
- Four Bedrooms
- Two Reception Rooms
- Beautiful Rear Garden
- New Window to The Front
- Ready To Move Straight Into
- Log Fire in the Lounge
Description
Welcome to this stunning 4-bedroom detached home, perfectly positioned in a sought-after neighbourhood, offering a blend of comfort, style, and convenience. With no upward chain, this property provides an excellent opportunity for a swift and hassle-free purchase. The property boasts a generous living space, including a large living room perfect with log burner and box window to the front and a dining area ideal for entertaining guests. The contemporary kitchen is equipped with built in appliances, ample storage, and lobby area for storage and a downstairs wc. There are four well-Proportioned Bedrooms: including a master suite with an en-suite bathroom and built-in wardrobes to three of the four bedrooms, providing ample space for relaxation and storage as well as the family bathroom with shower over the bath. Externally the property includes a beautifully landscaped garden, perfect for outdoor activities, barbecues, and enjoying the sunshine with two seating areas, one paved and a decked seating area with lighting. Parking is via driveway and garage which has an electric door for ease and grass area to the front gives that extra green space. With no upward chain, this property is available for immediate occupancy, simplifying the buying process and providing peace of mind. Situated in a desirable neighborhood, this home is close to local amenities, schools, parks, and public transport links, making it an ideal choice for families and professionals alike. Don't miss this fantastic opportunity to own a beautiful detached home without the complications of an upward chain. Contact us today to arrange a viewing and experience all that this property has to offer. EPC-D
EPC rating: D. Tenure: Freehold,Entrance Hallway
1.55m x 1.83m (5'1" x 6'0")
Stepping through newly fitted composite front door into the hallway which has laminate wood effect flooring, alarm panel, radiator and stairs to the first floor.
Lounge
5.18m x 4.75m (17'0" x 15'7")
A great sized family room with log burner being the focal point of the room with wooden mantel. The room has laminate wood effect flooring, radiator and box window to the front elevation which lets in plenty of natural light.
Dining Room
2.74m x 2.74m (9'0" x 9'0")
Current used as a dining room but option to use as office or snug with radiator and window to the rear elevation.
Kitchen
2.74m x 4.47m (9'0" x 14'8")
Lobby
With access to the garage and wc.
WC
1.22m x 1.32m (4'0" x 4'4")
Fitted with wc and wash hand basin set in vanity unit, with laminate wood effect flooring, chrome heated towel and window to the side elevation.
Stairs & Landing
A bright landing with access to the loft which has been part boarded for storage.
Bedroom One
3.86m x 3.66m (12'8" x 12'0")
Simple and relaxing, the main bedroom has laminate wood effect flooring, radiator, built in wardrobe with mirrored sliding doors, high window and ensuite.
Ensuite
2.13m x 1.52m (7'0" x 5'0")
Recently upgraded to have low flush wc, wash hand basin and corner shower cubicle with sliding doors. With rainfall shower, tiled splash backs, tiled flooring, chrome heated towel rail and window to the front elevation.
Bedroom Two
3.66m x 2.74m (12'0" x 9'0")
A second double bedroom with laminate wood effect flooring, radiator, built in wardrobe with mirrored sliding doors and a window to the rear elevation.
Bedroom Three
3.66m x 2.46m (12'0" x 8'1")
Another double room with vinyl flooring, built in wardrobe with mirrored sliding doors, radiator and window to the front elevation.
Bedroom Four
2.74m x 2.46m (9'0" x 8'1")
With plenty of space to be used as a bedroom with alcove for a wardrobe this room has laminate wood effect flooring, radiator and window to the rear elevation.
Bathroom
Fitted with a cream suite comprising wash hand basin, wc and bath with mains fed shower over bath. With tiled splash backs, vinyl flooring, radiator and window to the rear elevation.
Garden
A beautiful garden which is not over looked. Stepping out of the door from the kitchen onto paved pathway which leads around to paved seating area with wooden edging. Pathway to the side of the garden leads between stoned area and grassed areas to the garden shed/log store and a beautifully finished decked area with outdoor lighting. Outside there is a cold water tap, electrics and gate to the front of the property.
Front
With driveway and grassed frontage.
Garage
5.49m x 2.51m (18'0" x 8'3")
With newly fitted electric door, power and lighting and integral door to the property.
- COUNCIL TAXA payment made to your local authority in order to pay for local services like schools, libraries, and refuse collection. The amount you pay depends on the value of the property.Read more about council Tax in our glossary page.
- Band: C
- PARKINGDetails of how and where vehicles can be parked, and any associated costs.Read more about parking in our glossary page.
- Driveway
- GARDENA property has access to an outdoor space, which could be private or shared.
- Private garden
- ACCESSIBILITYHow a property has been adapted to meet the needs of vulnerable or disabled individuals.Read more about accessibility in our glossary page.
- Ask agent
Energy performance certificate - ask agent
Grangewood Road, Kirkby-In-Ashfield, NG17
NEAREST STATIONS
Distances are straight line measurements from the centre of the postcode- Sutton Parkway Station0.6 miles
- Kirkby in Ashfield Station0.8 miles
- Newstead Station3.2 miles
Notes
Staying secure when looking for property
Ensure you're up to date with our latest advice on how to avoid fraud or scams when looking for property online.
Visit our security centre to find out moreDisclaimer - Property reference P924. The information displayed about this property comprises a property advertisement. Rightmove.co.uk makes no warranty as to the accuracy or completeness of the advertisement or any linked or associated information, and Rightmove has no control over the content. This property advertisement does not constitute property particulars. The information is provided and maintained by Belvoir Sales, Nottingham. Please contact the selling agent or developer directly to obtain any information which may be available under the terms of The Energy Performance of Buildings (Certificates and Inspections) (England and Wales) Regulations 2007 or the Home Report if in relation to a residential property in Scotland.
*This is the average speed from the provider with the fastest broadband package available at this postcode. The average speed displayed is based on the download speeds of at least 50% of customers at peak time (8pm to 10pm). Fibre/cable services at the postcode are subject to availability and may differ between properties within a postcode. Speeds can be affected by a range of technical and environmental factors. The speed at the property may be lower than that listed above. You can check the estimated speed and confirm availability to a property prior to purchasing on the broadband provider's website. Providers may increase charges. The information is provided and maintained by Decision Technologies Limited. **This is indicative only and based on a 2-person household with multiple devices and simultaneous usage. Broadband performance is affected by multiple factors including number of occupants and devices, simultaneous usage, router range etc. For more information speak to your broadband provider.
Map data ©OpenStreetMap contributors.




