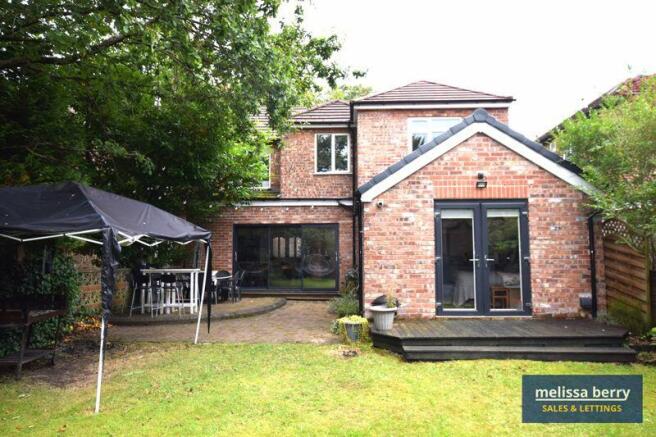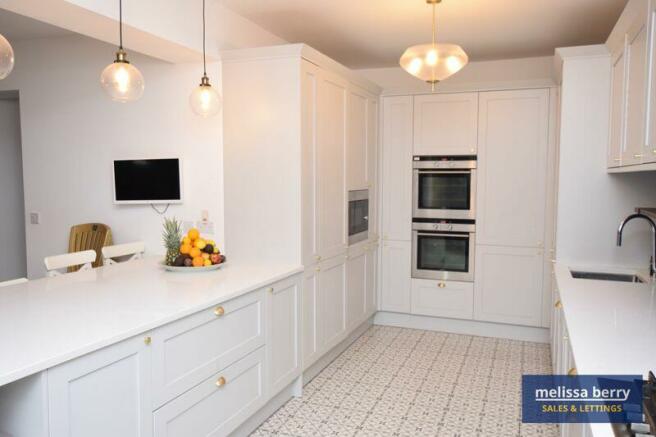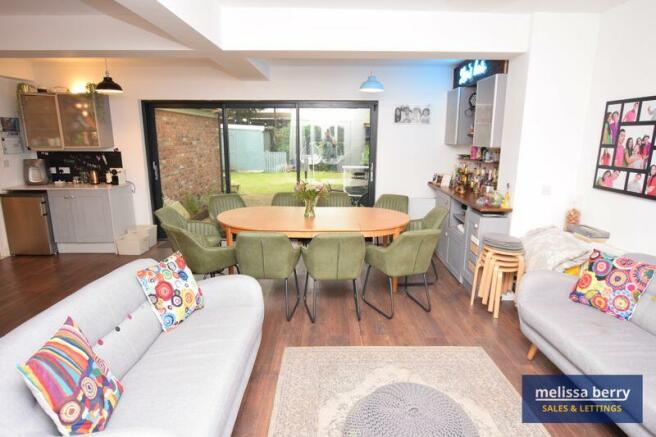Bury New Road, Prestwich, Manchester M25 0AA

Letting details
- Let available date:
- Ask agent
- Deposit:
- Ask agentA deposit provides security for a landlord against damage, or unpaid rent by a tenant.Read more about deposit in our glossary page.
- Min. Tenancy:
- Ask agent How long the landlord offers to let the property for.Read more about tenancy length in our glossary page.
- Let type:
- Long term
- Furnish type:
- Ask agent
- Council Tax:
- Ask agent
- PROPERTY TYPE
Semi-Detached
- BEDROOMS
6
- BATHROOMS
4
- SIZE
Ask agent
Key features
- Substantially extended and deceptively spacious semi detached property
- Six bedroom accommodation - Master bedroom with en suite shower room
- Gardens to the front & rear - driveway for two cars
- On the doorstep of Sedgley Park - easily accessible to both Manchester and Prestwich
- Reception hallway with guest w.c. and cloakroom
- Large entertaining lounge/dining area and bespoke fitted kitchen with integrated appliances
- Master bedroom with quality fitted robes, en suite shower room and double doors to the garden
- Family bathroom & separate family shower room
- Superb home for the larger family
- Why not give us a call and make your appointment to view !!
Description
The village centre has an increasingly eclectic mix of bars, cafes and restaurants with many independent retailers and is less than a 5 minute walks. The Metrolink station which links to Manchester City Centre is a 10-minute walk away. The property is also on the doorstep of many open spaces and parks including Prestwich Clough, Drinkwater Park & St Phillips Park For those needing to travel further afield, the M60/M62/M66 motorway networks are all on the Prestwich/Whitefield border at jct 17 of the M60.
As you approach the property you will notice the stylish chevron design block paving to the drive way with off road parking for 3 – 4 cars. Leading into the spacious hallway you will notice the beautiful wood (effect) flooring and bright feel. To the left there's a fitted cloakroom and convenient downstairs WC with stairs leading to the upper floor.
As you walk into the open plan kitchen/Diner/Family room you cant help but be impressed with the size of this room, the kitchen area offers modern wall and floor units, integrated appliances and a breakfast bar ideal for entertaining or informal dining times, with a tiles floor and complementary splashback the kitchen merges seemlessly onto the dining/family area. Positioned at the rear of the property this area is ideal for relaxing with family and friends and entertaining, the bi fold doors bringing the beauty of the garden inside.
Accessed through double doors from the family room is the lounge at the front of the property who offers a separate slightly private area to the main family room. To the front of the property this is a bright and spacious room.
The kitchen also allows access to the primary bedroom boasting ample floor to ceiling storage space, co-ordinated dressing table, access through French door to the garden and its own private en suite shower room.
On the first floor there are five further bedrooms, four being double with fitted wardrobes and a single bedroom, ideal for an office or study or guest room and two stylish bathrooms. There is also a convenient utility area.
This is a stunning family home in move in condition with no upward chain, which has been beautifully updated by the current owner in recent years and offers the perfect harmony of practicality, luxury and modern living.
This property is not just a house; it's a place where memories are made.
Don't miss your chance to make it your home
Please note: All rooms are measured to their widest points.
Ground Floor
Reception hallway
12' 6'' x 7' 10'' (3.8m x 2.4m)
Guest W.C.
6' 3'' x 3' 3'' (1.9m x 1m)
Guest cloakroom
6' 3'' x 4' 3'' (1.9m x 1.3m)
Lounge (Sunday Best Room )
13' 9'' x 13' 5'' (4.2m x 4.1m)
Large entertaining area and kitchen
22' 10'' x 17' 6'' (6.95m x 5.34m)
Master bedroom
21' 4'' x 11' 6'' (6.5m x 3.5m)
En-suite shower room
7' 7'' x 6' 7'' (2.3m x 2m)
First Floor
Landing
Bedroom
13' 9'' x 13' 1'' (4.2m x 4m)
Bedroom
13' 5'' x 10' 6'' (4.1m x 3.2m)
Bedroom
8' 6'' x 7' 10'' (2.6m x 2.4m)
Bedroom
9' 10'' x 7' 7'' (3m x 2.3m)
Bedroom
13' 9'' x 12' 2'' (4.2m x 3.7m)
Family bathroom
8' 6'' x 6' 7'' (2.6m x 2m)
Family shower room
6' 3'' x 6' 3'' (1.9m x 1.9m)
Brochures
Full Details- COUNCIL TAXA payment made to your local authority in order to pay for local services like schools, libraries, and refuse collection. The amount you pay depends on the value of the property.Read more about council Tax in our glossary page.
- Band: D
- PARKINGDetails of how and where vehicles can be parked, and any associated costs.Read more about parking in our glossary page.
- Yes
- GARDENA property has access to an outdoor space, which could be private or shared.
- Yes
- ACCESSIBILITYHow a property has been adapted to meet the needs of vulnerable or disabled individuals.Read more about accessibility in our glossary page.
- Ask agent
Bury New Road, Prestwich, Manchester M25 0AA
NEAREST STATIONS
Distances are straight line measurements from the centre of the postcode- Heaton Park Tram Stop0.6 miles
- Prestwich Tram Stop0.8 miles
- Bowker Vale Tram Stop1.1 miles
About the agent
A discount price, but definitely not a discount service...
Your property will be advertised on all the major property search websites including Rightmove, as well as our on web site www.melissaberryestates.co.uk. We will also arrange all viewing appointments and undertake price negotiations on your behalf. And, after we have found you a buyer, we will also handle all the usual paper work right through to completion. Our team has over 100 years combined estate agency experience, a
Notes
Staying secure when looking for property
Ensure you're up to date with our latest advice on how to avoid fraud or scams when looking for property online.
Visit our security centre to find out moreDisclaimer - Property reference 12496963. The information displayed about this property comprises a property advertisement. Rightmove.co.uk makes no warranty as to the accuracy or completeness of the advertisement or any linked or associated information, and Rightmove has no control over the content. This property advertisement does not constitute property particulars. The information is provided and maintained by Melissa Berry Sales & Lettings, Prestwich. Please contact the selling agent or developer directly to obtain any information which may be available under the terms of The Energy Performance of Buildings (Certificates and Inspections) (England and Wales) Regulations 2007 or the Home Report if in relation to a residential property in Scotland.
*This is the average speed from the provider with the fastest broadband package available at this postcode. The average speed displayed is based on the download speeds of at least 50% of customers at peak time (8pm to 10pm). Fibre/cable services at the postcode are subject to availability and may differ between properties within a postcode. Speeds can be affected by a range of technical and environmental factors. The speed at the property may be lower than that listed above. You can check the estimated speed and confirm availability to a property prior to purchasing on the broadband provider's website. Providers may increase charges. The information is provided and maintained by Decision Technologies Limited. **This is indicative only and based on a 2-person household with multiple devices and simultaneous usage. Broadband performance is affected by multiple factors including number of occupants and devices, simultaneous usage, router range etc. For more information speak to your broadband provider.
Map data ©OpenStreetMap contributors.



