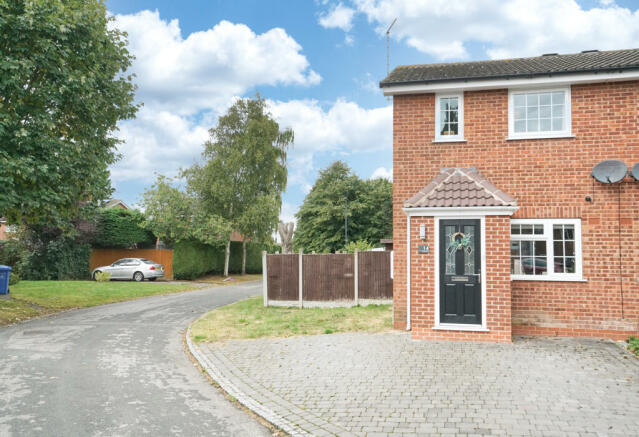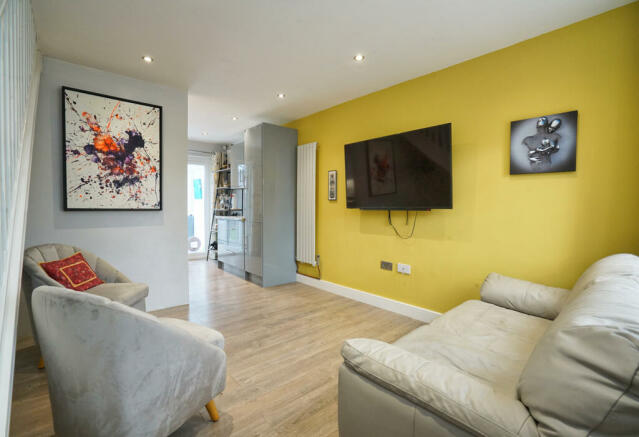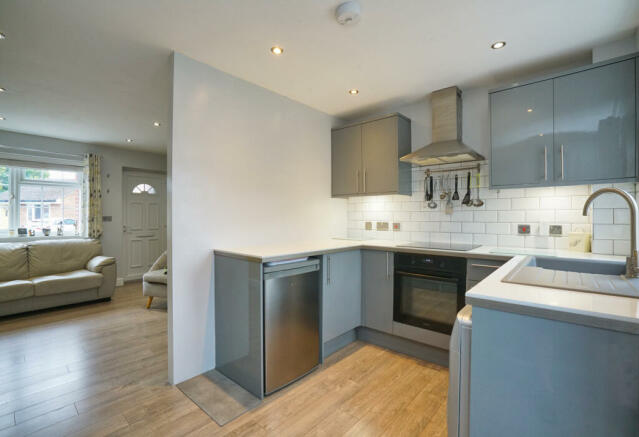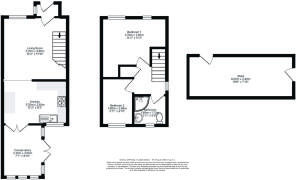Curborough Drive, Derby, Derbyshire

- PROPERTY TYPE
Semi-Detached
- BEDROOMS
2
- BATHROOMS
1
- SIZE
495 sq ft
46 sq m
- TENUREDescribes how you own a property. There are different types of tenure - freehold, leasehold, and commonhold.Read more about tenure in our glossary page.
Freehold
Key features
- Two Bedroom Semi Detached House
- Refitted Kitchen & Shower Room
- Front Porch
- Conservatory
- Larger Than Average Corner Plot
- Large Outbuilding With Power and Light
- Security Cameras and Alarm
- No Upward Chain
Description
The property rests on a larger than average corner plot in a quiet cul-de-sac and benefits from gas central heating with thermostatic radiator valves and UPVC double glazing throughout. Tastefully decorated, the property is further enhanced by the addition of an extended front porch, a conservatory and refitted kitchen and shower room.
The garden also benefits from a large timber outbuilding with power and lighting.
Upon completion, this home will briefly comprise: -
GROUND FLOOR: Entrance Porch, Living Room, Refitted Kitchen, Conservatory.
FIRST FLOOR: Landing, Two Bedrooms, Refitted Family Shower room.
OUTSIDE: Large Timber Outbuilding, Block Paved Front Driveway with Off-Road Parking, Good Size Rear Garden on Corner Plot.
Council tax band: A
Porch
Accessed via a UPVC double-glazed front entrance door with a second UPVC double glazed door leading to the lounge. The porch also benefits from a UPVC double glazed window.
Lounge
3.7m x 3.6m
3.70m x 3.60m
UPVC double glazed window to the front elevation with venetian blinds and curtain pole above, radiator, laminate flooring, dimmer switch, alarm panel, wall mounted TV connections, central heating remote ‘Hive’, spotlights, smoke detector, consumer unit, balustrade staircase to first floor and open plan through to kitchen.
Kitchen
3.7m x 2.5m
3.70m x 2.50m
The elegant, refitted kitchen hosts a range of wall and base units, large inset sink with mixer tap, UPVC window with venetian blind overlooking rear garden, wall mounted radiator, laminate flooring, electric hob with stainless steel extractor hood over, built in electric oven, quality worktops with tiled splashbacks, matching colour fridge and washing machine, spotlights, smoke alarm, PIR security sensor and stainless steel sockets and switches. Trendy lighting under kitchen base units with adjustable colours. UPVC French doors with curtain pole and curtain leading to a conservatory.
Conservatory
2.3m x 3m
2.30m x 3.00m
UPVC conservatory with vaulted ceiling, radiator, tile-effect flooring, roller blinds to one aspect and curtains to the second aspect, double doors leading to the rear garden.
Landing
Stairs and landing laid to carpet, UPVC window with venetian blind, alarm PIR sensor, shower room fan isolator switch, loft access, storage cupboard housing a Ideal combination boiler with shelving and carbon monoxide alarm.
Master Bedroom
3.7m x 3.45m
3.70m x 3.45m
Two UPVC double glazed windows with roller binds, curtain poles and curtains to front aspect, radiator, carpet, wall mounted TV point, built-in clothes storage.
Bedroom 2
1.8m x 2.69m
1.80m x 2.29m
UPVC double glazed window to the rear elevation, radiator, carpet.
Shower Room
1.8m x 1.72m
1.80m x 1.72m
Comprising of a large corner shower enclosure with double doors, dual thermostatic shower head, wall mounted wash hand basin with mixer tap, low-level WC with concealed cistern and shelf over, wall mounted chrome radiator/towel rail, UPVC window with roller blind, spotlights, extractor fan, mirrored wall cabinet, matching stone-effect floor and wall tiles.
Outdoor Space
Front: The property is approached via a block paved driveway with space for vehicle standing with an outside light adjacent to the black UPVC front door. There is a lawned area to the left of the property along with wall mounted gas and electric meters. There are three exterior security cameras along the front and side of the property.
Rear: The private rear garden is surrounded by a fenced perimeter with double-gated access to the side. There is a paved patio with further area laid to grass. Flood light and perimeter solar lighting, outside tap, brick-built barbecue with pebble inlaid border.
Timber Outbuilding
6m x 2.4m
6.00m x 2.40m
Larger timber outbuilding with concrete base. Power, fluorescent lighting and shelving. The outbuilding can be accessed by two UPVC doors (PIR floodlight over the front door). Decorative spotlights are fitted under the external eves.
Brochures
A4 Landscape Brochure 7 Pic - version 1- COUNCIL TAXA payment made to your local authority in order to pay for local services like schools, libraries, and refuse collection. The amount you pay depends on the value of the property.Read more about council Tax in our glossary page.
- Band: A
- PARKINGDetails of how and where vehicles can be parked, and any associated costs.Read more about parking in our glossary page.
- Driveway
- GARDENA property has access to an outdoor space, which could be private or shared.
- Rear garden,Front garden
- ACCESSIBILITYHow a property has been adapted to meet the needs of vulnerable or disabled individuals.Read more about accessibility in our glossary page.
- Ask agent
Curborough Drive, Derby, Derbyshire
NEAREST STATIONS
Distances are straight line measurements from the centre of the postcode- Spondon Station1.6 miles
- Peartree Station2.6 miles
- Derby Station2.8 miles
About Keller Williams Plus, Covering Nationwide
Suite 1G, Widford Business Centre, 33 Robjohns Road, Chelmsford, CM1 3AG

Notes
Staying secure when looking for property
Ensure you're up to date with our latest advice on how to avoid fraud or scams when looking for property online.
Visit our security centre to find out moreDisclaimer - Property reference ZSlaterCKW0003509826. The information displayed about this property comprises a property advertisement. Rightmove.co.uk makes no warranty as to the accuracy or completeness of the advertisement or any linked or associated information, and Rightmove has no control over the content. This property advertisement does not constitute property particulars. The information is provided and maintained by Keller Williams Plus, Covering Nationwide. Please contact the selling agent or developer directly to obtain any information which may be available under the terms of The Energy Performance of Buildings (Certificates and Inspections) (England and Wales) Regulations 2007 or the Home Report if in relation to a residential property in Scotland.
*This is the average speed from the provider with the fastest broadband package available at this postcode. The average speed displayed is based on the download speeds of at least 50% of customers at peak time (8pm to 10pm). Fibre/cable services at the postcode are subject to availability and may differ between properties within a postcode. Speeds can be affected by a range of technical and environmental factors. The speed at the property may be lower than that listed above. You can check the estimated speed and confirm availability to a property prior to purchasing on the broadband provider's website. Providers may increase charges. The information is provided and maintained by Decision Technologies Limited. **This is indicative only and based on a 2-person household with multiple devices and simultaneous usage. Broadband performance is affected by multiple factors including number of occupants and devices, simultaneous usage, router range etc. For more information speak to your broadband provider.
Map data ©OpenStreetMap contributors.




