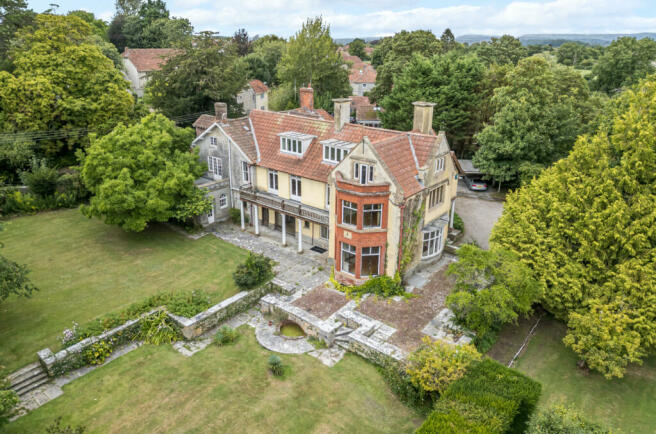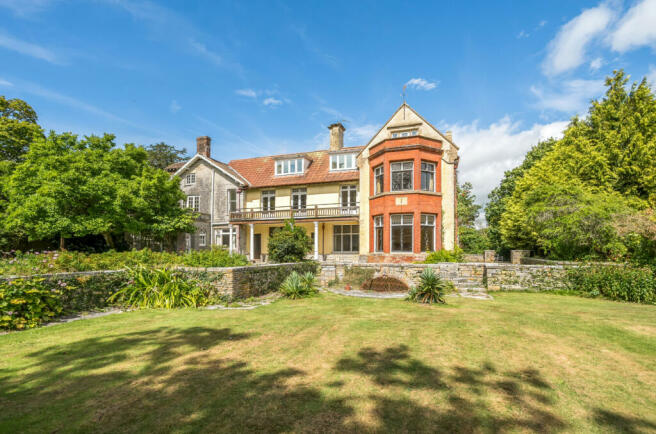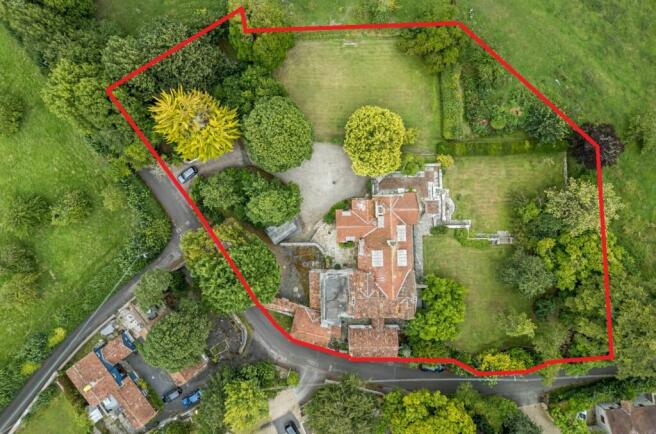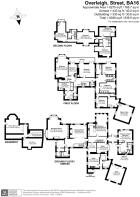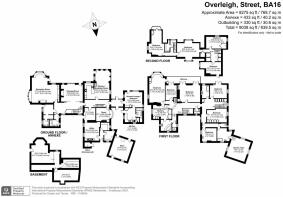Overleigh, Street, BA16

- PROPERTY TYPE
Detached
- BEDROOMS
11
- BATHROOMS
6
- SIZE
Ask agent
- TENUREDescribes how you own a property. There are different types of tenure - freehold, leasehold, and commonhold.Read more about tenure in our glossary page.
Freehold
Key features
- A remarkable period residence in a beautiful semi-rural setting
- C.9000 sq.ft of accommodation and outbuildings
- Within a short walk of Millfield School
- Offered with no onward chain, requiring a significant degree of renovation
- Offered to the open market for the first time since it's acquisition in 1723, this is a once in a lifetime opportunity
- Currently set up as 11 bedrooms, 6 bathrooms and 5 receptions, although there is ample scope to repurpose/redesign to suit your needs
- Self contained ground floor studio / annexe
- Set within c.1.2 acres of picturesque formal lawned gardens, bordered by nature conservation land
- A chance to restore one of the area's most significant homes to its former glory, or to create a luxury hospitality venue (s.t.p.p)
- Whilst the property is situated within a conservation area, we are advised it is NOT a listed building.
Description
Cooper and Tanner are proud to present to the open market for the first time, 'Whitenights', which has remained the principal home of a prominent local family for the past 300 years. This quite remarkable residence was substantially extended and remodelled between 1900 - 1910, with the later addition of a studio annexe, now offering over 9000 sq.ft of accommodation and outbuildings. An abundance of character and period features remain throughout the property, which cleverly combines traditional Victorian style, with a 1900's American architectural influence. Set within c.1.2 acres of tranquil and stunning landscaped gardens within the Overleigh conservation area, just a short walk from Millfield School, this truly is a once in a lifetime opportunity to restore one of the area's most notable homes to its former glory, recreate a magnificent family residence, or perhaps a luxury hospitality venue (subject to appropriate consents).
ACCOMMODATION:
The property can be entered via numerous access points, with the main routes including the formal entrance on the eastern (driveway) elevation, the boot room on the western (courtyard) side, or the self-contained annexe in the south-west corner. The formal entrance lobby features flagstone floors and access to a cloakroom and WC, before opening to the impressive internal reception hall, which is adorned with American oak panelled walls and a wide staircase, both signatures of this architectural era and a nod to the family's Trans-Atlantic connections. From here there is access to a three-piece bathroom as well as the main living areas. The principal reception room is exceptionally spacious and filled with natural light through dual aspect bay windows, while the adjacent drawing room is still generous yet with a cosy atmosphere created by the oak wall panelling and beautiful stone fireplace. The large sociable kitchen/diner could undoubtedly become the heart of th...
OUTSIDE:
Set within c.1.2 acre of secluded grounds tucked behind substantial stone walling and adjacent to private/conservation land on two sides, this magnificent home also affords the incoming owner excellent privacy. The entrance is formed of boundary walls meeting stone pillars proudly framing the curved heel gate which opens to a large driveway. This sweeps in toward the side of the property, where you'll find a double car port and ample parking provisions for family and friends. On the northern side of the house, is a walled courtyard with access to a selection of timber storage buildings and the substantial storeroom, beneath the former classroom. Formal lawns stretch across the eastern and southern elevations, one of which was formerly a grass tennis court, and these are framed by a wide variety of mature trees and hedges. A large brick/flagstone terrace wraps around the same elevations, providing an impressive external entertaining space of appropriate grandeur. ...
SERVICES:
Mains gas, electric, water and drainage are connected, and gas central heating is installed. The main dwelling is currently banded H for council tax, whilst the annexe is currently banded A, both within Somerset Council. Ofcom's service checker states that internal mobile coverage is likely with three major providers, whilst Superfast fibre broadband is available in the area.
LOCATION:
Located in heart of the beautiful Overleigh conservation area on the edge of Street, yet within a short walk of bus routes, a convenience store and Millfield Senior School. Brookside Academy, Crispin School and Strode College are all also within easy reach. Shoppers can enjoy the variety offered by the busy High Street as well as the widely-known Clarks Village Outlet Centre. There are several supermarkets and homewares stores also within a short drive, in both Street and Glastonbury. Street is well served by doctors and dentists, has indoor and outdoor swimming pools, sports and fitness clubs and a popular theatre/cinema. The village has a variety of pubs and restaurants to cater for most tastes and a huge variety of countryside to explore within a few miles.
VIEWING ARRANGEMENTS:
Strictly through prior arrangement with Cooper and Tanner on . If arriving early, please wait outside to be greeted by a member of our team (barring adverse weather).
Brochures
Brochure 1- COUNCIL TAXA payment made to your local authority in order to pay for local services like schools, libraries, and refuse collection. The amount you pay depends on the value of the property.Read more about council Tax in our glossary page.
- Band: H
- PARKINGDetails of how and where vehicles can be parked, and any associated costs.Read more about parking in our glossary page.
- Yes
- GARDENA property has access to an outdoor space, which could be private or shared.
- Yes
- ACCESSIBILITYHow a property has been adapted to meet the needs of vulnerable or disabled individuals.Read more about accessibility in our glossary page.
- Ask agent
Overleigh, Street, BA16
NEAREST STATIONS
Distances are straight line measurements from the centre of the postcode- Castle Cary Station9.4 miles
About the agent
For over 100 years Cooper and Tanner have been well recognised in the West Country as the landed property professionals and auctioneers. We operate eleven offices in Somerset and Wiltshire, providing professional estate agency and surveying services to the residential, agricultural and commercial property sectors. We sell property by private treaty and by auction, we also run successful sale rooms where we specialise in antiques and vintage items. Our outside sales deal with tools, equipment
Industry affiliations



Notes
Staying secure when looking for property
Ensure you're up to date with our latest advice on how to avoid fraud or scams when looking for property online.
Visit our security centre to find out moreDisclaimer - Property reference 27937186. The information displayed about this property comprises a property advertisement. Rightmove.co.uk makes no warranty as to the accuracy or completeness of the advertisement or any linked or associated information, and Rightmove has no control over the content. This property advertisement does not constitute property particulars. The information is provided and maintained by Cooper & Tanner, Street. Please contact the selling agent or developer directly to obtain any information which may be available under the terms of The Energy Performance of Buildings (Certificates and Inspections) (England and Wales) Regulations 2007 or the Home Report if in relation to a residential property in Scotland.
*This is the average speed from the provider with the fastest broadband package available at this postcode. The average speed displayed is based on the download speeds of at least 50% of customers at peak time (8pm to 10pm). Fibre/cable services at the postcode are subject to availability and may differ between properties within a postcode. Speeds can be affected by a range of technical and environmental factors. The speed at the property may be lower than that listed above. You can check the estimated speed and confirm availability to a property prior to purchasing on the broadband provider's website. Providers may increase charges. The information is provided and maintained by Decision Technologies Limited. **This is indicative only and based on a 2-person household with multiple devices and simultaneous usage. Broadband performance is affected by multiple factors including number of occupants and devices, simultaneous usage, router range etc. For more information speak to your broadband provider.
Map data ©OpenStreetMap contributors.
