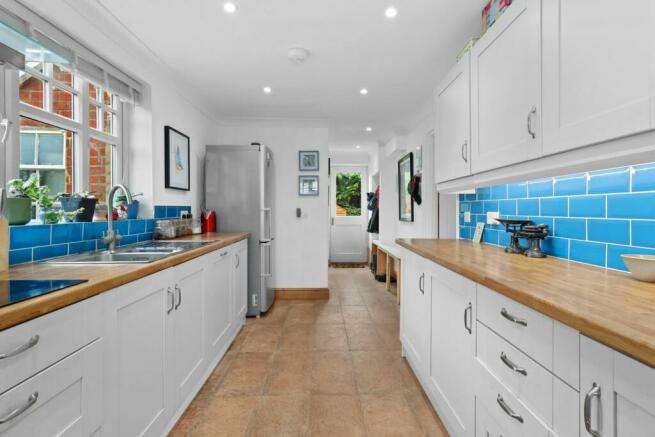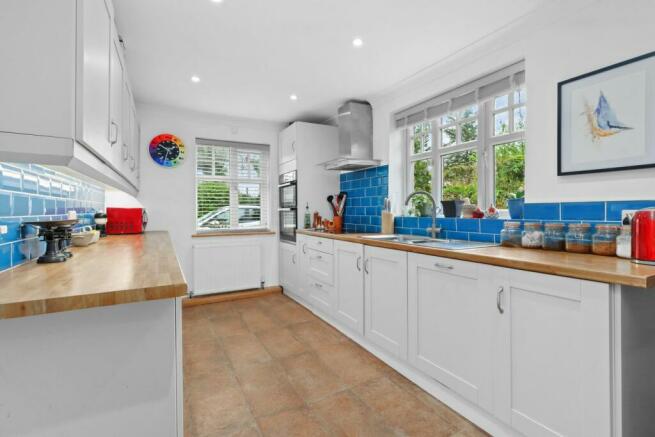Waldron, Heathfield, TN21

- PROPERTY TYPE
Semi-Detached
- BEDROOMS
4
- BATHROOMS
2
- SIZE
Ask agent
- TENUREDescribes how you own a property. There are different types of tenure - freehold, leasehold, and commonhold.Read more about tenure in our glossary page.
Freehold
Key features
- EDWARDIAN PROPERTY WITH CHARACTER FEATURES
- SEMI DETACHED
- THREE RECEPTION ROOMS
- FOUR BEDROOMS
- FAMILY BATHROOM AND EN SUITE
- COMPLETELY RENOVATED
- OFF ROAD PARKING
- FRONT AND REAR GARDEN
- RURAL SETTING
- Viewing highly recommend to fully appreciate this wonderful home.
Description
AP Estate Agents are proud to bring to the market "Dengates Farm", historically once forming part of a working farm. Today the property has been completely renovated by the current owner to a high standard, and great care has been taken to improve on every aspect of the property. With a plaque dating 1910 situated on the front of the property there is no mistaking its age, this handsome semi-detached property boasts almost 1650 sq ft of accommodation spread over three floors. You will enjoy three reception rooms with access out to the garden, a large re-fitted kitchen, four double bedrooms, a family bathroom and en-suite. Whilst undergoing renovation the property has been re-wired, had a new central heating system, plumbing, windows, insulation in floors and ceiling, as well as an attic conversion creating an extra room.
INSIDE THE PROPERTY
Dengates farm is entered via a PORCH which was totally rebuilt as part of the renovations, it provides a welcoming area with hanging space for coats and floor space for shoes. Once through the front door and into the main hallway you will feel a sense of space, with a large picture window over the stairs it is flooded with light and features a very useful storage cupboard beneath. The LIVING ROOM has a lovely log burner on a tiled hearth with a built-in cupboard to one side of the chimney breast, double glazed doors lead out directly to a patio area in the rear garden. Reception room 2 is used as a large DINING ROOM, with a fabulous view out over the front garden it makes a wonderful room to entertain, there is an original cast iron fireplace with decorative tile surround and built in storage to one side, from here you can walk through to the LOUNGE which could be used for a whole host of purposes, generously proportioned with double glazed doors out to the garden, a charming solid fuel AGA range cooker and access through into the Kitchen. The KITCHEN is fitted with an extensive range of shaker style units spanning the width of the house this will be a dream for many. Appliances include an eye level electric double oven, halogen hob with stainless steel extractor above, integrated dishwasher and washing machine as well as space for a fridge freezer. The contrast between light coloured units, quarry tiled floors and splash back tiles works really well to create a light and airy environment with multiple windows and access to: CLOAKROOM with additional storage units and worktop beneath, plumbing for washing machine and dryer , WC, heated towel rail and wash basin with storage below. There is a door here leading out to the rear garden.
UPSTAIRS
The stairwell is spacious and has a large picture window over looking the front of the property, there is a galleried landing with enough space to have occasional furniture or seating. A considerable amount of reconfiguring has happened upstairs, every single bedroom has built in storage and received attention during the renovation, as the photos will demonstrate the vendor has finished the property to an excellent standard. The PRINCIPAL BEDROOM has wonderful views across open fields and the benefit of an en-suite with both a walk-in shower cubicle and stand alone roll top bath, WC and basin. BEDROOM 2 is a generous double with fitted cupboards either side of a chimney breast with ornamental period fireplace inset, a large window provides views out to the front of the property. BEDROOM 3 is a equal size and contains a single wardrobe with a period fireplace inset, and views over the rear garden. The FAMILY BATHROOM has a walk-in corner shower with a separate panel bath, WC and wash basin. BEDROOM 4 is accessed via its own staircase, halfway up the vendor has cleverly retained loft space either side neatly concealed behind cupboard doors, the bedroom itself could possibly fit a double bed but would be more comfortable as a single due to slightly restricted head height. There is a recess on the landing that could be used for hanging space or an extra cupboard, a Velux window allows plenty of light to flood in.
OUTSIDE
The property is approached via a shared entrance, in front of the property is a parking area for multiple cars set within a lawned front garden, tall hedging give privacy from the lane and a newly laid path leads to the front door. The rear garden is accessed via a five bar gate, has a patio adjoining the house which can be accessed from each of the rear reception rooms via double doors, and is predominately lawned with a timber framed shed and the Oil tank for the central heating concealed behind fencing. The OUTHOUSE is an integral part of the property but accessed from outside only, back in the days of when this was a working farm house it was historically used a sow pen, now it provides useful storage and houses the central heating system.
ADDITIONAL INFORMATION
The shared driveway that runs down the side of the property leads to a separate barn conversion behind the property.
SERVICES: 1500ltr tank Oil Fired heating, septic tank - drainage
COUNCIL TAX BAND: F (approx. £3413)
LOCATION:
Waldron is a beautiful village lying in quiet Sussex countryside, dating back to the 12th Century with an impressive parish Church and The Star Inn commanding its center, along with a roll of honor memorial displaying the names of the brave men whom lost their lives in world wars 1 & 2. There is also a village hall, Cricket pitch and recreational area, which frequently hosts charity events and country shows throughout the year.
Horam is the nearest large village, just 2 miles away and offers a variety of shops for every day needs, as well as a dentist, doctors and vets. It also hosts a number of leisure facilities including 9 hole golf course, tennis courts, horse riding and fishing. The market town of Hailsham is approx 7 miles away and offers a more comprehensive range of shops and supermarkets, places to eat and facilities, there are numerous primary schools and well respected secondary school, along with a leisure centre with bowling and a cinema. Heathfield (3 Miles) also offers a generous amount of facilities too, including main brand supermarkets such as Sainsbury, Co-Op, Waitrose and Tesco express.
SCHOOLS: Blackboys Church of England Primary 2 miles, Maynards Green Primary 2 miles, St Mary's Primary/Secondary 2 miles, Heathfield Secondary 3.5 miles, to name a few, there are a host of other Private amd Public schools within a 5 mile radius.
The nearest DOCTORS can be found within 3 miles.
Other notable locations nearby include Brighton (20 miles), Royal Tunbridge wells (16 miles), Eastbourne (16 miles), Hastings (26 miles), Gatwick airport (30 miles).
Nearby railway services can be found at Wadhurst, Stonegate, Buxted and Polegate providing mainline transport to Charing cross and Victoria/London bridge in just over an hour.
DIRECTIONS
What3Words: ///cropping.material.debt
Driving from the nearest and largest town HEATHFIELD, continue out of Heathfield on the A265 in a westerly direction towards Cross in Hand, take a left hand turn into Pages Hill and (making sure to stop first) go straight over at the next cross roads into New Pond Hill. You stay on this lane until eventually veering to the left onto back lane briefly, you will be taking the next turning on the right called Whitehouse lane which will take you into the heart of Waldron village, take a moment to notice the memorial and Star Inn which needs to remain on your left, leaving the Star behind you "Dengates Farm" can be found as second of two properties on the right hand side.
Entrance Porch
3.85m x 0.78m (12' 8" x 2' 7")
Hallway lobby
2.44m x 2.15m (8' 0" x 7' 1")
Dining Room
3.86m x 3.11m (12' 8" x 10' 2")
Living Room
3.99m x 3.72m (13' 1" x 12' 2")
Lounge
3.86m x 3.72m (12' 8" x 12' 2")
Kitchen
2.55m x 4.60m (8' 4" x 15' 1")
Kitchen Hallway
1.13m x 2.38m (3' 8" x 7' 10")
Cloakroom
1.18m x 2.23m (3' 10" x 7' 4")
Bedroom 1
2.63m x 4.74m (8' 8" x 15' 7")
En-Suite
2.49m x 2.03m (8' 2" x 6' 8") Corner shower cubicle, stand alone rolltop bath, wash basin, WC
Bedroom 2
3.64m x 3.69m (11' 11" x 12' 1")
Bedroom 3
3.41m x 3.08m (11' 2" x 10' 1")
Family bathroom
3.37m x 2.51m (11' 1" x 8' 3") Walk-in corner shower, panel bath, wash basin, WC
Bedroom 4
3.38m x 2.57m (11' 1" x 8' 5")
Brochures
Brochure 1Brochure 2- COUNCIL TAXA payment made to your local authority in order to pay for local services like schools, libraries, and refuse collection. The amount you pay depends on the value of the property.Read more about council Tax in our glossary page.
- Band: F
- PARKINGDetails of how and where vehicles can be parked, and any associated costs.Read more about parking in our glossary page.
- Yes
- GARDENA property has access to an outdoor space, which could be private or shared.
- Yes
- ACCESSIBILITYHow a property has been adapted to meet the needs of vulnerable or disabled individuals.Read more about accessibility in our glossary page.
- Ask agent
Waldron, Heathfield, TN21
NEAREST STATIONS
Distances are straight line measurements from the centre of the postcode- Buxted Station4.4 miles
- Uckfield Station5.0 miles
Notes
Staying secure when looking for property
Ensure you're up to date with our latest advice on how to avoid fraud or scams when looking for property online.
Visit our security centre to find out moreDisclaimer - Property reference 26052575. The information displayed about this property comprises a property advertisement. Rightmove.co.uk makes no warranty as to the accuracy or completeness of the advertisement or any linked or associated information, and Rightmove has no control over the content. This property advertisement does not constitute property particulars. The information is provided and maintained by AP Estate Agents, Hailsham. Please contact the selling agent or developer directly to obtain any information which may be available under the terms of The Energy Performance of Buildings (Certificates and Inspections) (England and Wales) Regulations 2007 or the Home Report if in relation to a residential property in Scotland.
*This is the average speed from the provider with the fastest broadband package available at this postcode. The average speed displayed is based on the download speeds of at least 50% of customers at peak time (8pm to 10pm). Fibre/cable services at the postcode are subject to availability and may differ between properties within a postcode. Speeds can be affected by a range of technical and environmental factors. The speed at the property may be lower than that listed above. You can check the estimated speed and confirm availability to a property prior to purchasing on the broadband provider's website. Providers may increase charges. The information is provided and maintained by Decision Technologies Limited. **This is indicative only and based on a 2-person household with multiple devices and simultaneous usage. Broadband performance is affected by multiple factors including number of occupants and devices, simultaneous usage, router range etc. For more information speak to your broadband provider.
Map data ©OpenStreetMap contributors.






