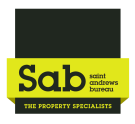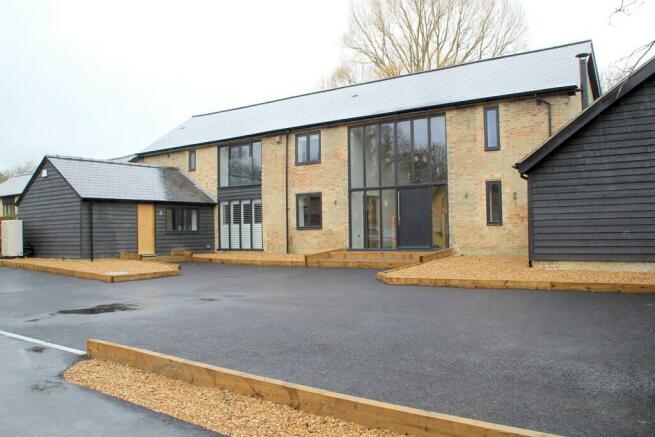Brook End, Steeple Morden

Letting details
- Let available date:
- 04/11/2024
- Deposit:
- £4,615A deposit provides security for a landlord against damage, or unpaid rent by a tenant.Read more about deposit in our glossary page.
- Min. Tenancy:
- Ask agent How long the landlord offers to let the property for.Read more about tenancy length in our glossary page.
- Let type:
- Long term
- Furnish type:
- Unfurnished
- Council Tax:
- Ask agent
- PROPERTY TYPE
Barn Conversion
- BEDROOMS
4
- BATHROOMS
5
- SIZE
3,089 sq ft
287 sq m
Key features
- Available: 04/11/2024
- Deposit: £4,615.00
- Four bedroom house
- EPC C75
- Council tax band G
- Off road parking
- Large garden
- Unfurnished
Description
CLOAKROOM: Window to front. Ample room for hanging coats. Door to:
W.C: White suite comprising; low level w.c. Pedestal wash hand basin. Tiled splashbacks. 'Monobloc' tap. Extractor fan.
INNER LOBBY:
STUDY: 10' 7" x 7' 3" (3.23m x 2.21m). Television aerial point. Telephone point. Underfloor heating control panel.
LOUNGE: 30' 9" x 17' (9.36m x 5.19m). Delightful room with fully glazed wall with double bi-folding doors. Vaulted ceiling with exposed ceiling trusses. Two windows to rear. 'Stovax' multi fuel 8kw wood burner. Uplighters. Television aerial point. Underfloor heating control panel.
KITCHEN/ FAMILY ROOM: 36' 3" x 19' 6" (11.05m x 5.94m). Extensive range of light grey gloss effect wall and base units. Central island with 'AEG' five ring electric hob and stainless steel extractor hood over. Counter sunk power supply incorporating USB charging points. Two 'AEG' ovens. 'Lamona' 1 ½ bowl sink and drainer unit with 'Monobloc' tap. Recess for American style fridge freezer. Integrated 'AEG' dishwasher. Recessed lighting. Underfloor heating control panel. Dual aspect window to front and rear. Television aerial point. Telephone point. Door to:
BOOT ROOM/ UTILITY ROOM: 14' (4.27m) reducing to 10' 11" x 12' 6" (3.33m x 3.82m). Continuation of the kitchen theme with base units. Stainless steel sink and drainer unit with 'Monobloc' tap. Dual aspect window to front and rear. Radiator. Recesses for washing machine and tumble dryer. Extractor fan. Door to front.
PLANT ROOM: 5' 1" x 4' 3" (1.56m x 1.3m). Housing 'Mitsubishi' Ecodan equipment for ground source heat pump using renewable energy to heat the property. 300 litre hot water tank with pressurised system.
SHOWER ROOM: White suite comprising: quadrant shower cubicle. Pedestal wash hand basin. Low level w.c. Radiator. Illuminated wall mirror. Two windows to side. Extractor fan.
FIRST FLOOR LANDING: Galleried landing overlooking reception hall. Exposed timber trusses. Doors to:
MASTER BEDROOM: 15' 6" x 11' 9" (4.72m x 3.59m). French doors and side panels with glazed safety panel to front. Radiator. Exposed trusses. Television aerial point. Telephone point. Door to:
ENSUITE BATHROOM: Panel enclosed bath with shower and glazed shower shield. Tiled splashbacks. Enclosed cistern low level w.c. Wash hand basin with 'Monobloc' tap. Shaver point. Heated towel rail. Illuminated wall mirror. Window to front. Exposed ceiling beam.
BEDROOM TWO: 13' 11" x 10' 4" (4.25m x 3.16m). Window to rear. Radiator. Exposed ceiling beam. Television aerial point. Telephone point. Door to:
ENSUITE SHOWER ROOM: 1500mm shower with glazed shower shield. Tiled splash backs. Enclosed cistern low level w.c. Wash hand basin with 'Monobloc' tap. Heated towel rail radiator. Window to front. Illuminated wall mirror. Exposed ceiling beam.
BEDROOM THREE: 15' 6" (4.72m) reducing to 9' x 10' 7" (2.75m x 3.22m). Window to front. Radiator. Exposed ceiling beam. Television aerial point. Telephone point. Door to:
ENSUITE SHOWER ROOM: Quadrant shower cubicle. Pedestal wash hand basin. Low level w.c. Heated towel rail radiator.
BEDROOM FOUR: 15' 5" (4.7m) reducing to 13' 2" x 13' 2" (4.02m x 4.02m) reducing to 7' 11" (2.41m). Window to rear. Radiator. Television aerial point. Telephone point. Exposed beam. Door to:
ENSUITE SHOWER ROOM: 1400mm shower with glazed shower shield. Tiled splashbacks. Low level w.c. Pedestal wash hand basin with 'Monobloc' tap. Heated towel rail radiator.
OUTSIDE: There are four/five parking spaces. The rear garden has a variety of mature trees and shrubs. Mainly laid to lawn.
Energy performance rating C. Council tax band G.
Professionals only. No smokers. No pets. No students. Tenant responsible for all outgoings (Council Tax/Utilities) and water which are not included in rent. Minimum tenancy term 12 months.
There is a broadband connection to this property - speed strengths may vary across different providers with further details available at Ofcom. There is mobile phone signal coverage to this property - signal strengths may vary across different providers.
- COUNCIL TAXA payment made to your local authority in order to pay for local services like schools, libraries, and refuse collection. The amount you pay depends on the value of the property.Read more about council Tax in our glossary page.
- Band: G
- PARKINGDetails of how and where vehicles can be parked, and any associated costs.Read more about parking in our glossary page.
- Off street
- GARDENA property has access to an outdoor space, which could be private or shared.
- Yes
- ACCESSIBILITYHow a property has been adapted to meet the needs of vulnerable or disabled individuals.Read more about accessibility in our glossary page.
- Ask agent
Brook End, Steeple Morden
NEAREST STATIONS
Distances are straight line measurements from the centre of the postcode- Ashwell & Morden Station2.7 miles
- Royston Station4.1 miles


Notes
Staying secure when looking for property
Ensure you're up to date with our latest advice on how to avoid fraud or scams when looking for property online.
Visit our security centre to find out moreDisclaimer - Property reference 103035004079. The information displayed about this property comprises a property advertisement. Rightmove.co.uk makes no warranty as to the accuracy or completeness of the advertisement or any linked or associated information, and Rightmove has no control over the content. This property advertisement does not constitute property particulars. The information is provided and maintained by SAB - Saint Andrews Bureau Ltd, Royston. Please contact the selling agent or developer directly to obtain any information which may be available under the terms of The Energy Performance of Buildings (Certificates and Inspections) (England and Wales) Regulations 2007 or the Home Report if in relation to a residential property in Scotland.
*This is the average speed from the provider with the fastest broadband package available at this postcode. The average speed displayed is based on the download speeds of at least 50% of customers at peak time (8pm to 10pm). Fibre/cable services at the postcode are subject to availability and may differ between properties within a postcode. Speeds can be affected by a range of technical and environmental factors. The speed at the property may be lower than that listed above. You can check the estimated speed and confirm availability to a property prior to purchasing on the broadband provider's website. Providers may increase charges. The information is provided and maintained by Decision Technologies Limited. **This is indicative only and based on a 2-person household with multiple devices and simultaneous usage. Broadband performance is affected by multiple factors including number of occupants and devices, simultaneous usage, router range etc. For more information speak to your broadband provider.
Map data ©OpenStreetMap contributors.




