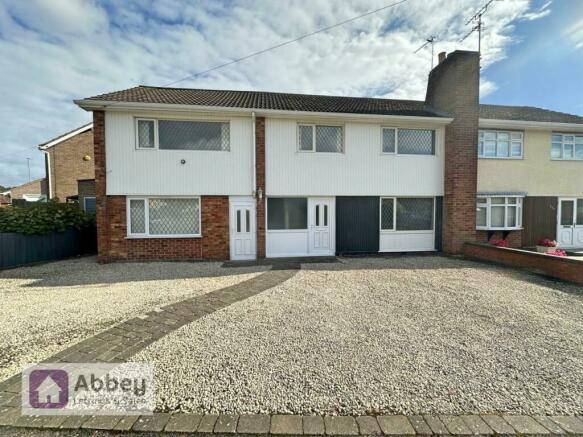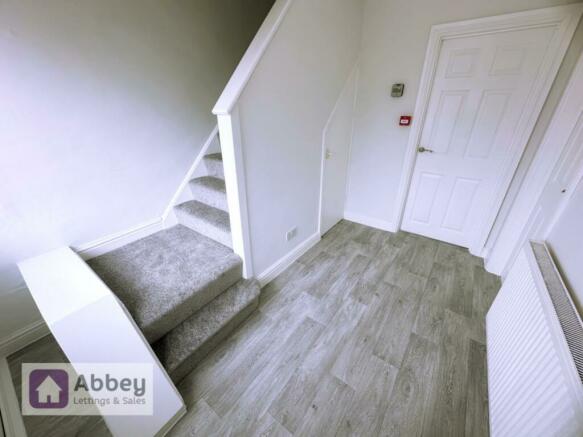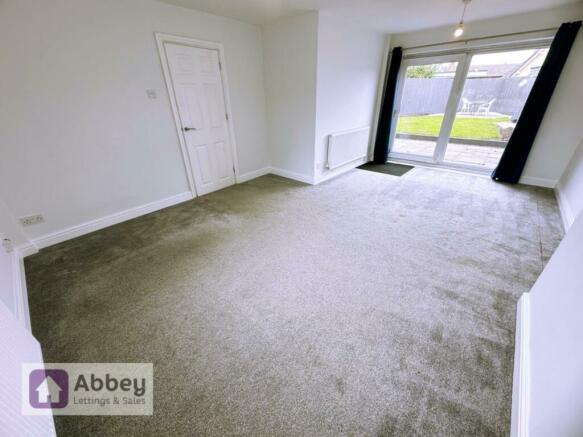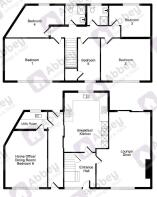Gloucester Crescent, Wigston

- PROPERTY TYPE
Semi-Detached
- BEDROOMS
5
- BATHROOMS
2
- SIZE
Ask agent
- TENUREDescribes how you own a property. There are different types of tenure - freehold, leasehold, and commonhold.Read more about tenure in our glossary page.
Freehold
Key features
- A Large 5/6 Bedroom Family Home
- NO CHAIN
- Lounge/Diner
- Breakfast/Kitchen
- Home Office/Dining Room/Bedroom 6
- Utility Room
- 2 Shower Rooms
- Driveway for uptown 4/5 Vehicles
- Landscaped Rear Garden
- Council Tax Band: D
Description
Step inside to find a beautifully renovated interior, complete with new flooring and fresh decor that exudes a welcoming atmosphere. The property features a versatile layout, including a delightful Lounge/Diner perfect for entertaining guests and a cosy Breakfast/Kitchen area ideal for enjoying your morning cuppa.
One of the standout features of this home is the ample parking space it provides, with a driveway that can accommodate up to four or five vehicles. Say goodbye to the hassle of searching for parking with this convenient perk right at your doorstep.
Whether you're looking for a spacious family home or simply craving more room to spread out, this very large 5/6 bedroom property with 2 shower rooms offers the perfect blend of comfort and style. Don't miss out on the opportunity to make this house your dream home in the heart of Wigston.
Entrance Hall - Brand new UPVC front door, ceiling light point, double glazed window, radiator, virgin media point, under stairs storage cupboard, wood effect vinyl flooring stairs leading to 1st floor and doors leading to lounge/diner and breakfast/kitchen..
Lounge/Diner - 6.206 x 4.159 (20'4" x 13'7") - Two ceiling light points, double glazed window, 2 radiators, TV & Virgin points, carpeted flooring and double glazed patio door leading to rear garden.
Kitchen/Diner - 5.393 x 3.568 (17'8" x 11'8") - Two ceiling light points, radiator, double glazed window, base and wall cupboards, sink and drainer, hot and cold mixer tap over, two electric hobs, double electric oven, integrated larder fridge, larder freezer, dishwasher, wood effect vinyl flooring and a double glazed patio door leading to side passage.
Side Passage - Ceiling light point, 2 UPVC doors leading to the front and rear of the property fire alarm control panel and door leading to the utility room..
Utility Room - 2.833 x 1.664 (9'3" x 5'5") - Ceiling light point, double glazed window, radiator, base cupboards, sink and drainer with hot and cold mixer tap over, plumbing for washing machine, wood effect vinyl flooring and door leading to home office/dinning room/bedroom 6..
Home Office/Dinning Room/Bedroom 6 - 4.467 x 3.354 (14'7" x 11'0") - Ceiling spot light point, double glazed window, radiator, TV point and laminate flooring.
Stairs And 1st Floor Landing - Ceiling light point, loft hatch, carpeted flooring, doors leading to bedroom 1,2,3,4,5 plus shower room 1 and 2.
Bedroom 1 - 4.625 x 3.151 (15'2" x 10'4") - Ceiling light point, loft hatch, double glazed window, radiator, TV & BT points and carpeted flooring.
Bedroom 2 - 3.823 x 3.208 (12'6" x 10'6") - Ceiling light point, double glazed window, radiator, TV point and carpeted flooring.
Bedroom 3 - 3.833 x 2.930 (12'6" x 9'7") - Ceiling light point, double glazed window, radiator, TV point and carpeted flooring.
Bedroom 4 - 4.164 x 2.967 (13'7" x 9'8") - Ceiling light point, double glazed window, radiator, TV point and carpeted flooring.
Bedroom 5 - 3.196 x 1.988 (10'5" x 6'6") - Ceiling light point, double glazed window, radiator, TV point, storage cupboard and carpeted flooring.
Shower Room 1 - 1.933 x 1.484 (6'4" x 4'10") - Ceiling spot light points, double glazed window, extractor fan, towel radiator, tiled flooring, a 3 piece shower suite comprising of a shower cubical with thermostatic shower, wash hand basin, and a low-level flush toilet.
Shower Room 2 - 1.899 x 1.469 (6'2" x 4'9") - Ceiling spot light points, double glazed window, extractor fan, towel radiator, tiled flooring, a 3 piece shower suite comprising of a shower cubical with electric shower, wash hand basin, and a low-level flush toilet.
Externally -
To The Front Of The Property - There is a stoned driveway which can accommodate up to 4/5 vehicles and a path leading to front door.
To The Back Of The Property - There is an enclosed landscaped garden offering, patio and lawn areas and also benefits from a storage shed.
Additional Information - Council Tax Band: D
How To Make An Offer - Please email with any offers along with proof of funds and mortgage in principle. Please include a photo ID and a recent utility bill with your current address this will then be submitted to the vendor.
Please be aware that if you make an offer and you do require a mortgage your details will be shared with our mortgage advisors Venture Mortgages & Protection as they provide us with a pre-qualifying service to verify your offer for the vendor.
Money Laundering - In line with current money laundering regulations, prospective buyers will be asked to provide us with a photo I.D. (e.g. Passport, driving license, bus pass, etc) and proof of address (e.g. Current utility bill, bank statement, etc). We ask for your cooperation in this matter as this information will be required before a sale can be agreed.
Agents Note - These particulars, whilst believed to be accurate are set out as a general outline only for guidance and do not constitute any part of an offer or contract. Details are given without any responsibility, and any intending purchasers, lessees, or third parties should not rely on them as statements of representation of fact but must satisfy themselves by inspection or otherwise as to their accuracy. All photographs, measurements, floor plans, and distances referred to are given as a guide only and should not be relied upon for the purchase of carpets or any other fixtures or fittings. All services and appliances have not and will not be tested by Abbey Lettings & Sales. Lease details and service ground rent (where applicable) are given as a guide only and should be checked and confirmed by your solicitor prior to the exchange of contracts. No person in this firm's employment has the authority to make or give any representation or warranty in respect of the property. We retain the copyright in all advertising material used to market this Property.
Referrals - Abbey Lettings and Sales provide a range of services to our vendors and purchasers, although you are free to choose an alternative provider. We can refer you to Mortgage Advice Broker to help with finances, we may receive a referral fee if you take out a mortgage through them. If you require a solicitor to handle your sale or purchase, we can refer you on to a panel of preferred providers and we will receive a referral fee should you decide to use them to sell or purchase a property. We can also refer you to a surveyor and mortgage adviser and we will receive a referral fee should you use their services. If you require more information regarding our referral programs, please ask at our office.
Free Property Valuations! - If you have a house to sell then we would love to provide you with a free no-obligation valuation.
Brochures
Gloucester Crescent, WigstonBrochure- COUNCIL TAXA payment made to your local authority in order to pay for local services like schools, libraries, and refuse collection. The amount you pay depends on the value of the property.Read more about council Tax in our glossary page.
- Band: D
- PARKINGDetails of how and where vehicles can be parked, and any associated costs.Read more about parking in our glossary page.
- Yes
- GARDENA property has access to an outdoor space, which could be private or shared.
- Yes
- ACCESSIBILITYHow a property has been adapted to meet the needs of vulnerable or disabled individuals.Read more about accessibility in our glossary page.
- Level access
Gloucester Crescent, Wigston
NEAREST STATIONS
Distances are straight line measurements from the centre of the postcode- South Wigston Station0.6 miles
- Leicester Station2.9 miles
- Narborough Station3.4 miles
About the agent
We are progressive, dynamic, exceptional in everything we do. We possess a strong desire to serve our clients through providing excellent independent estate agency and lettings services. Due to this we are also proud double Gold award winners of the British Properties Awards, 2019-2020 and 2020-2021.
Experts in the local area and an integral part of the community we serve, we have built a strong reputation with our customers and are recognised in the locality for our trans
Industry affiliations


Notes
Staying secure when looking for property
Ensure you're up to date with our latest advice on how to avoid fraud or scams when looking for property online.
Visit our security centre to find out moreDisclaimer - Property reference 33366421. The information displayed about this property comprises a property advertisement. Rightmove.co.uk makes no warranty as to the accuracy or completeness of the advertisement or any linked or associated information, and Rightmove has no control over the content. This property advertisement does not constitute property particulars. The information is provided and maintained by Abbey Lettings & Sales, Leicester. Please contact the selling agent or developer directly to obtain any information which may be available under the terms of The Energy Performance of Buildings (Certificates and Inspections) (England and Wales) Regulations 2007 or the Home Report if in relation to a residential property in Scotland.
*This is the average speed from the provider with the fastest broadband package available at this postcode. The average speed displayed is based on the download speeds of at least 50% of customers at peak time (8pm to 10pm). Fibre/cable services at the postcode are subject to availability and may differ between properties within a postcode. Speeds can be affected by a range of technical and environmental factors. The speed at the property may be lower than that listed above. You can check the estimated speed and confirm availability to a property prior to purchasing on the broadband provider's website. Providers may increase charges. The information is provided and maintained by Decision Technologies Limited. **This is indicative only and based on a 2-person household with multiple devices and simultaneous usage. Broadband performance is affected by multiple factors including number of occupants and devices, simultaneous usage, router range etc. For more information speak to your broadband provider.
Map data ©OpenStreetMap contributors.




