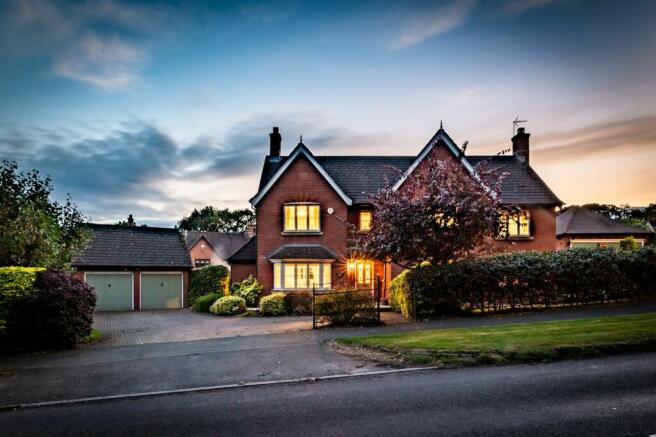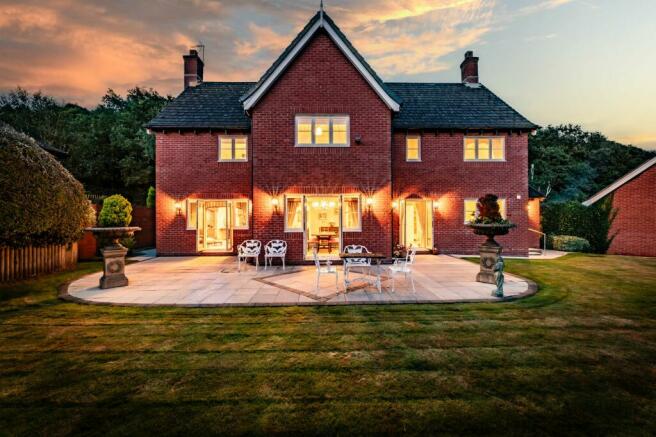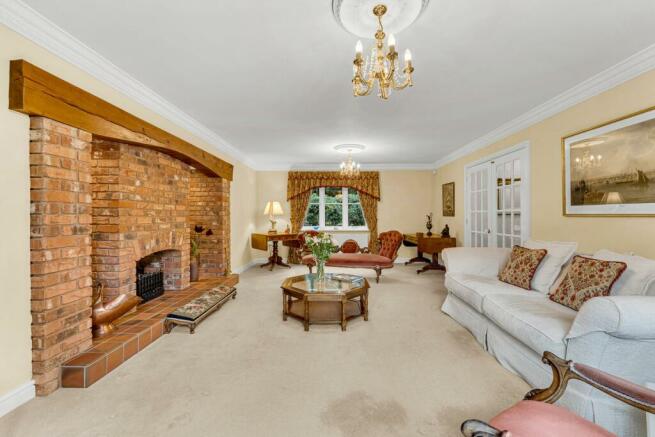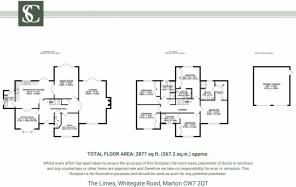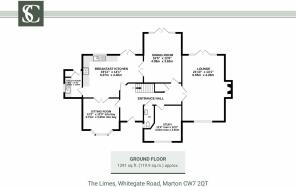Spacious, 5 Bedroom home near the Whitegate Way

- PROPERTY TYPE
Detached
- BEDROOMS
5
- BATHROOMS
4
- SIZE
2,877 sq ft
267 sq m
- TENUREDescribes how you own a property. There are different types of tenure - freehold, leasehold, and commonhold.Read more about tenure in our glossary page.
Freehold
Key features
- See the Video Tour
- 5 Spacious Double Bedrooms
- Detached Double Garage
- Prominent Whitegate Location
- Superb Countryside Walking Routes
Description
The Limes, Whitegate Road, Whitegate, CW7 2QT
Convenient country living
Balancing blissful countryside living with convenient connections to the wider world, The Limes is situated close to Beeston Castle and the Whitegate Way, yet just a stone’s throw from Chester, neighbouring towns Winsford and Hartford and several mainline rail links.
Ample parking for three or for cars is available on the block-paved driveway, where leafy borders and a neat lawn provide privacy from the road to the front. A spacious, double garage with two sage green, electric doors, is also available,
Make your way to the canopy covered front door, centrally positioned between the double fronted gables of this handsomely symmetrical home.
A warm welcome
The sage front door, embellished with colourful stained glass, opens to the wide and well-lit entrance hall, where elegant coving skirts the high ceiling and stylish Arighi Bianchi carpet extends underfoot.
Spacious and airy, the entrance hall sets the scene for the well-proportioned rooms opening up off it.
To the left, step through into the snug; an inviting and embracing room, whose broad bay window offers leafy views out over the front driveway and garden, delivering plenty of daylight through. Cosy and comforting, with pristine carpet underfoot, glazed double doors connect the snug through to the capacious kitchen beyond.
Family time
Also accessible from the entrance hall, make your way through into the sociable family kitchen, tiled underfoot, dressed in soft shades of green that evoke the outdoors, and furnished with an array of cream-coloured cupboards and drawers. Spotlighting shines down from above, whilst undercabinet lighting illuminates the slate-coloured worktops, offering plenty of preparation space.
Savour the view
Dine at the breakfast table, or, through the double doors enjoy mealtimes in the neighbouring dining room. French doors also enable you to drift in and out to the garden, for sunny summer barbecues. Sit beside the windows and watch for the wide variety of birds, frequenting the feeders.
OWNER QUOTE: “It’s an amazing family home, there’s a great flow, you can transition so seamlessly into the garden from most rooms.”
Cook up a feast for family and friends using the integrated appliances, including a Range cooker, dishwasher, fridge and freezer. A sociable hub, there is so much space to mingle and converse in this spacious family kitchen.
Practical places
Opening up from the kitchen, take a look at the utility room, where additional units provide yet more storage, and plumbing can be found for a washing machine and dryer. Step out of the door to the rear to air the washing in the fresh air of the garden.
Follow the easy flow through double doors and into the formal dining room, decorated and carpeted in neutral, heritage shades. Chandelier lighting illuminates from the attractive ceiling rose above, whilst French doors offer the option of alfresco dining in the summer months. A spacious room, ideal for occasions and Christmas dinner, there is plenty of room for all.
Opposite the dining room, or, turning right from the front door, make your way along, passing a convenient cloakroom, furnished with wash basin and WC, before reaching the study.
Work from home
A beautifully proportioned room, dressed in soothing golden ochre [SI2] shades, light streams in through a large window overlooking the front, a perfect vantage point to watch for deliveries.
A large room with a quirky alcove, ideal for bookshelves or storage, there is plenty of space for two to work in comfort. Alternatively, situated next door to the downstairs WC, this could also serve as an accessible ground floor double bedroom for those with accessibility requirements.
Sunlit spaces
Double doors at the end of the entrance hall deliver you to the sitting room, where a coal-effect gas fire issues warmth from within its spectacular brick inglenook, topped in a sturdy beam. Characterful, warm and welcoming, light streams in through a large window overlooking the front and French doors to the rear, which offer direct access out to the garden on sunny, summer days.
At the end of a busy day, ascend the carpeted staircase to reach the first-floor landing, turning left into a spacious and light bedroom, decorated in soft buttermilk shades. Plenty of storage can be found in the two sets of built-in wardrobes, whilst refreshment awaits in the shower room ensuite.
Sleep soundly
A spacious sanctuary, the master bedroom next door offers a real sense of refuge, where shimmering wallpaper adorns the feature wall, and light streams in through a large window overlooking the front.
Step beyond the archway into the walkthrough dressing room, where fitted wardrobes provide an abundance of storage.
OWNER QUOTE: “You could never be short of space – there is storage for every season and sub season!”
An oasis of calm, the ensuite lies off the dressing room, a spacious room of relaxation, furnished with separate bath (with showerhead attachment) and shower, wash basin and WC.
Room for all
Boudoir beauty abounds in the third of the spacious doubles, nestled off the landing and currently housing a four-poster bed. Overlooking the rear garden, verdant views beckon, whilst built-in storage awaits within the wardrobes. Refresh and revive in the shower room ensuite.
Follow the landing along, to reach two further guest suites. The first, with leafy views out to the trees at the rear, again features fitted storage, and embodies a quiet calm, making it ideal as a guest bedroom or even a home office.
OWNER QUOTE: “The bedrooms are immaculate, many of them have rarely been used; you could move straight in.”
Across the landing soak away the aches in the bountiful family bathroom, tiled to the walls and furnished with a bath containing showerhead attachment, separate shower, wash basin and WC.
A further spacious double bedroom can be found peacefully nestled to this side of the landing, with fitted wardrobes and pleasant views out.
Garden delights
Private and peaceful, high hedging is a haven for birdlife, running along the side of the garden. Fencing ensures safety and security for children and pets, with plenty of lawn for fun and ball games.
Large, lovingly planted and alive with colour throughout the year, successional planting to the beautifully managed borders ensures bursts of interest throughout the seasons.
A fantastic entertaining space, connected to many of the reception rooms, in summer leave the doors open for an unbroken flow between the outdoors and in, ideal for family barbecues and parties. Bathed in sunlight, relax and recline on the patio with a chilled drink of your choice.
Out and about
Wrapped up in rurality, The Limes offers an abundance of walks on the doorstep, with the Whitegate Way and Beeston Castle easily accessible.
Browse the shops, cafes and footpaths of nearby towns Winsford and Hartford. Hartford also offers mainline links from Greenbank Station into London.
Commute with convenience to Manchester, Chester and North Wales, taking advantage of the fantastic road links.
OWNER QUOTE: “It’s an ideal base for exploring the whole of Cheshire.”
A range of local schooling is available: primary, secondary and independent, with The Grange School available in nearby Hartford, alongside tertiary provider Sir John Deane’s Sixth Form College.
A home with phenomenal flow, offering universal appeal to families, retirees, couples, and those working from home, The Limes is an immaculately maintained home, offering scope to personalise to your own taste.
Blending country living with convenient city access, plant the seeds for your own future happiness, at The Limes.
Disclaimer
The information Storeys of Cheshire has provided is for general informational purposes only and does not form part of any offer or contract. The agent has not tested any equipment or services and cannot verify their working order or suitability. Buyers should consult their solicitor or surveyor for verification. Photographs shown are for illustration purposes only and may not reflect the items included in the property sale. Please note that lifestyle descriptions are provided as a general indication. Regarding planning and building consents, buyers should conduct their own enquiries with the relevant authorities. All measurements are approximate. Properties are offered subject to contract, and neither Storeys of Cheshire nor its employees or associated partners have the authority to provide any representations or warranties.
EPC Rating: D
- COUNCIL TAXA payment made to your local authority in order to pay for local services like schools, libraries, and refuse collection. The amount you pay depends on the value of the property.Read more about council Tax in our glossary page.
- Band: H
- PARKINGDetails of how and where vehicles can be parked, and any associated costs.Read more about parking in our glossary page.
- Yes
- GARDENA property has access to an outdoor space, which could be private or shared.
- Yes
- ACCESSIBILITYHow a property has been adapted to meet the needs of vulnerable or disabled individuals.Read more about accessibility in our glossary page.
- Ask agent
Spacious, 5 Bedroom home near the Whitegate Way
NEAREST STATIONS
Distances are straight line measurements from the centre of the postcode- Hartford Station2.5 miles
- Cuddington Station2.7 miles
- Winsford Station3.2 miles
About the agent
We founded Storeys with one simple aim, to offer clients a service which goes above and beyond normal expectations and leads to the highest possible price for their home.
By only dealing with a select type of Cheshire property and by working with a handful of clients at any one time, we are able to take the time to understand their true motivation for selling.
We're always looking for interesting and beautiful homes that inspire us, could you be the next to join our port
Notes
Staying secure when looking for property
Ensure you're up to date with our latest advice on how to avoid fraud or scams when looking for property online.
Visit our security centre to find out moreDisclaimer - Property reference 6ae81699-5946-4924-843f-66ecfdcd3cd5. The information displayed about this property comprises a property advertisement. Rightmove.co.uk makes no warranty as to the accuracy or completeness of the advertisement or any linked or associated information, and Rightmove has no control over the content. This property advertisement does not constitute property particulars. The information is provided and maintained by Storeys of Cheshire, Cheshire. Please contact the selling agent or developer directly to obtain any information which may be available under the terms of The Energy Performance of Buildings (Certificates and Inspections) (England and Wales) Regulations 2007 or the Home Report if in relation to a residential property in Scotland.
*This is the average speed from the provider with the fastest broadband package available at this postcode. The average speed displayed is based on the download speeds of at least 50% of customers at peak time (8pm to 10pm). Fibre/cable services at the postcode are subject to availability and may differ between properties within a postcode. Speeds can be affected by a range of technical and environmental factors. The speed at the property may be lower than that listed above. You can check the estimated speed and confirm availability to a property prior to purchasing on the broadband provider's website. Providers may increase charges. The information is provided and maintained by Decision Technologies Limited. **This is indicative only and based on a 2-person household with multiple devices and simultaneous usage. Broadband performance is affected by multiple factors including number of occupants and devices, simultaneous usage, router range etc. For more information speak to your broadband provider.
Map data ©OpenStreetMap contributors.
