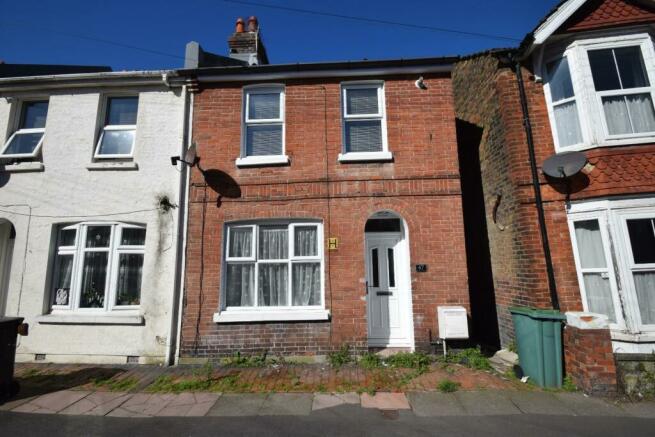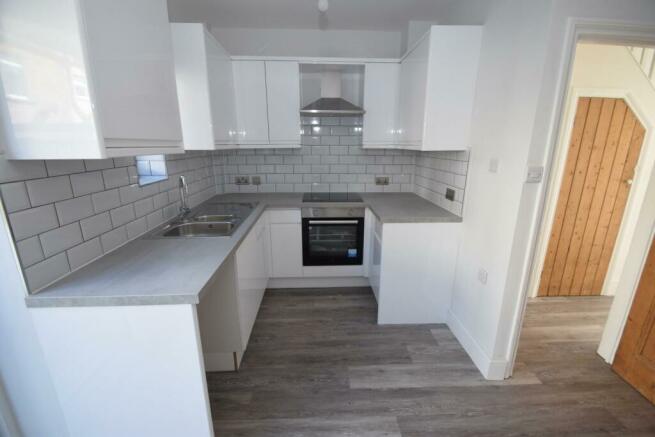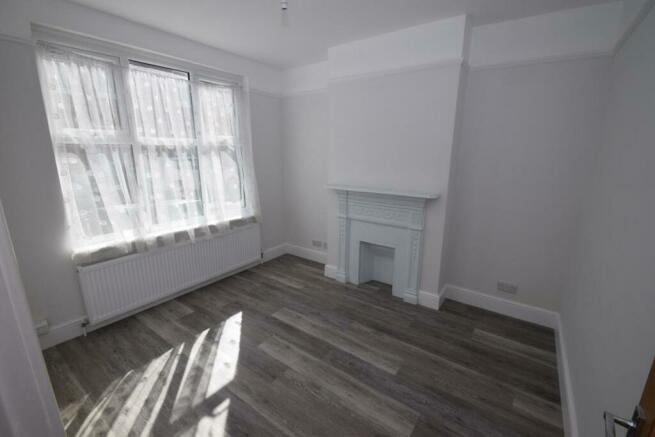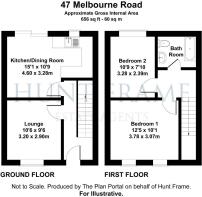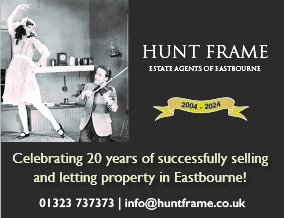
Melbourne Road, Eastbourne

- PROPERTY TYPE
End of Terrace
- BEDROOMS
2
- BATHROOMS
1
- SIZE
Ask agent
- TENUREDescribes how you own a property. There are different types of tenure - freehold, leasehold, and commonhold.Read more about tenure in our glossary page.
Freehold
Key features
- NEWLY REFURBISHED HOUSE
- END OF TERRACE
- CLOSE TO TOWN CENTRE AND SEAFRONT
- NEWLY FITTED KITCHEN
- NEWLY FITTED BATHROOM
- GAS CENTRAL HAETING
- DOUBLE GLAZING
- COURTYARD REAR GARDEN
- VACANT POSSESSION
Description
The property is conveniently situated just off Belmore Road within the favoured Seaside area on the edge of Eastbourne town centre. Various local shops are less than half a mile away. The extensive town centre shopping facilities including the extended Beacon Shopping Centre with new cinema, theatre district, seafront with famous Victorian pier, bus routes, local schools and the mainline railway station (London, Victoria approx 80 minutes) are all within approximately ¾ of a mile away.
DETAILED ‘KEY FACTS FOR BUYERS’ ARE AVAILABLE IN THE LINK BELOW
Entrust Hunt Frame’s experienced property professionals with the sale of your property, delivering the highest standards of service and communication.
Accommodation:
Porch area with UPVC double glazed front door to:
Entrance hall:
UPVC double glazed window above the front door. Attractive wood effect flooring. Double radiator. Digital room thermostat. Large built-in under stairs storage cupboard with fitted shelving. 2nd large built-in under stairs storage cupboard which also houses the electric meter and trip switches. Alcove with space for coats and shoes.
Sitting room: (front) Approximately 10’6 x 9’6.
Attractive feature fireplace. Picture rail. Double radiator. BT point. Attractive wood effect flooring continuing in from the entrance hall. Large UPVC double glazed window.
New re-fitted kitchen / dining room: (rear) Approximately 15’1 x 10’9.
Modern square edge light grey concrete effect work-surface with inset one and a half bowl single draining stainless steel sink unit with mixer tap, having drawer, two cupboards and plumbing and space for a washing machine under. Adjoining work-surface with inset ceramic hob, having a built-in stainless steel oven, drawer and cupboard under. Adjoining work-surface with drawer and cupboard under. Space for an upright fridge / freezer. Range of suspended wall cupboards incorporating a stainless steel cooker extractor hood. Cornice and plinth work to wall units. Attractive partly tiled walls. Two ceiling lights. Double radiator. Ample space for table and chairs. Attractive wood effect flooring continuing in from the entrance hall. UPVC double glazed window and large UPVC double glazed patio doors at the rear which lead out to the rear garden.
Carpeted stairs from the entrance hall lead up to:
1st floor landing:
Overhead loft access hatch.
Bedroom 1: (front) Approximately 12’5 x 10’1.
Fitted wardrobe with storage space over. Deep built-in storage cupboard. Built-in wardrobe which also houses the wall mounted Glow-worm Energy 30c gas fired boiler. Radiator. Two large UPVC double glazed windows.
Bedroom 2: (rear) Approximately 10’9 x 7’10.
Fitted wardrobe with storage space over. Double radiator. Large UPVC double glazed window.
Re-fitted bathroom / WC:
Stylish modern white suite comprising a panelled bath with mixer tap, a dual flush push button WC with soft-close seat and lid and a vanity style wash hand basin with mixer tap, having double cupboard under. Thermostatic mixer shower over the bath with concealed pipework and having a rainfall shower head and an additional hand shower attachment. Fitted shower screen. Feature storage alcove. Attractive partly tiled walls and vinyl type flooring. Tall radiator ladder towel rail. Ceiling light and a wall mounted strip light with shaver point. Extractor fan. Large opaque UPVC double glazed window.
Courtyard style patio rear garden: Approximately 15’5 x 15’2.
Fully paved. Outside light. Outside water tap. Large store shed / bike shed with window. Walled and fenced boundaries. Useful side access gate.
Please Note: Appliances, heating and hot water systems have not been tested.
All measurements are approximate.
Disclaimer: Whilst every care has been taken preparing these particulars their accuracy
cannot be guaranteed and you should satisfy yourself as to their correctness. We have not been able to check outgoings, tenure, or that the services and equipment function properly, nor have we checked any planning or building regulations. They do not form part of any contract. We recommend that these matters and the title be checked by someone qualified to do so.
Brochures
Melbourne Road, EastbourneKEY FACTS FOR BUYERSBrochure- COUNCIL TAXA payment made to your local authority in order to pay for local services like schools, libraries, and refuse collection. The amount you pay depends on the value of the property.Read more about council Tax in our glossary page.
- Ask agent
- PARKINGDetails of how and where vehicles can be parked, and any associated costs.Read more about parking in our glossary page.
- Ask agent
- GARDENA property has access to an outdoor space, which could be private or shared.
- Yes
- ACCESSIBILITYHow a property has been adapted to meet the needs of vulnerable or disabled individuals.Read more about accessibility in our glossary page.
- Ask agent
Melbourne Road, Eastbourne
NEAREST STATIONS
Distances are straight line measurements from the centre of the postcode- Eastbourne Station0.6 miles
- Hampden Park Station1.5 miles
- Pevensey & Westham Station3.3 miles
About the agent
HUNT FRAME
It is a name that you can trust with the sale of your home. Our team of dedicated property professionals will see to every aspect of your move.
Modern Technology
We also know that the key to successfully selling your property requires creative marketing and practical negotiation. We ensure that we stay updated in all our technologies so we can offer you the best services possible and ensure your pro
Industry affiliations


Notes
Staying secure when looking for property
Ensure you're up to date with our latest advice on how to avoid fraud or scams when looking for property online.
Visit our security centre to find out moreDisclaimer - Property reference 33366338. The information displayed about this property comprises a property advertisement. Rightmove.co.uk makes no warranty as to the accuracy or completeness of the advertisement or any linked or associated information, and Rightmove has no control over the content. This property advertisement does not constitute property particulars. The information is provided and maintained by Hunt Frame, Eastbourne. Please contact the selling agent or developer directly to obtain any information which may be available under the terms of The Energy Performance of Buildings (Certificates and Inspections) (England and Wales) Regulations 2007 or the Home Report if in relation to a residential property in Scotland.
*This is the average speed from the provider with the fastest broadband package available at this postcode. The average speed displayed is based on the download speeds of at least 50% of customers at peak time (8pm to 10pm). Fibre/cable services at the postcode are subject to availability and may differ between properties within a postcode. Speeds can be affected by a range of technical and environmental factors. The speed at the property may be lower than that listed above. You can check the estimated speed and confirm availability to a property prior to purchasing on the broadband provider's website. Providers may increase charges. The information is provided and maintained by Decision Technologies Limited. **This is indicative only and based on a 2-person household with multiple devices and simultaneous usage. Broadband performance is affected by multiple factors including number of occupants and devices, simultaneous usage, router range etc. For more information speak to your broadband provider.
Map data ©OpenStreetMap contributors.
