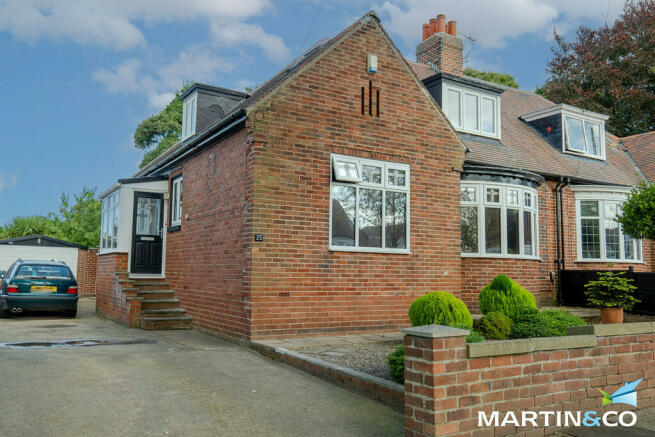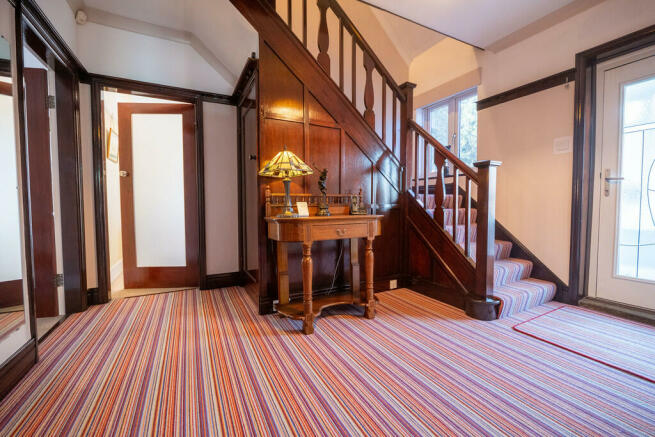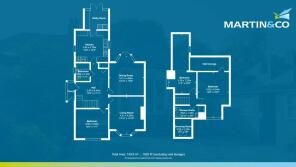Cleaside Avenue, South Shields

- PROPERTY TYPE
Semi-Detached Bungalow
- BEDROOMS
3
- BATHROOMS
2
- SIZE
Ask agent
- TENUREDescribes how you own a property. There are different types of tenure - freehold, leasehold, and commonhold.Read more about tenure in our glossary page.
Freehold
Key features
- PEACEFUL CUL-DE-SAC LOCATION OFF SUNDERLAND ROAD
- BEAUTIFULLY MAINTAINED TRADITIONAL DUTCH BUNGALOW
- THREE SPACIOUS BEDROOMS ACROSS TWO FLOORS
- DOWNSTAIRS BEDROOM SUITABLE FOR SINGLE-FLOOR LIVING
- BATHROOMS TO BOTH FLOORS
- LOW MAINTENANCE REAR GARDEN WITH PATIO AREA
- DOUBLE GARAGE AND OFF-ROAD PARKING FOR THREE CARS
- FREEHOLD
- COUNCIL TAX BAND - E
- EPC - TBC
Description
You enter by a useful porch to the side of the house that leads into a generously sized hallway, perfectly in keeping with the property's classic style. The hallway features original wood panelling and exudes a timeless feel, with the wooden door frames, complete with glass inlays, allowing natural light to filter through from the adjoining rooms.
To your left, the inviting living room is full of character, with a large bay window and an elegant fireplace creating a warm and cosy atmosphere. The space is ideal for relaxing or enjoying time with family. Adjacent to the living room is a spacious dining room, perfect for family meals or entertaining. Large double doors and classic decor create an inviting, airy space.
Beyond the dining room, the kitchen offers a functional layout with modern appliances, blending seamlessly with the home's traditional charm. There's plenty of space for casual dining, and the adjoining utility room provides practical storage solutions and laundry facilities, with convenient access to the rear garden.
A key feature of this property is the large downstairs bedroom, offering the possibility of single-floor living. This peaceful room is well-proportioned, adding further flexibility to the home's layout. Completing the ground floor is a well-fitted bathroom, featuring a walk-in shower and finished in a classic style, providing both comfort and practicality.
With its blend of traditional features and modern conveniences, this home offers a comfortable and welcoming environment, perfectly suited to those looking for character and space.
Upstairs, the master bedroom offers a spacious and tranquil retreat, with plenty of wardrobe space and large windows that let in lots of natural light. The room continues the traditional style of the home with soft tones and wood accents, creating a relaxing space that is both comfortable and full of character.
The second bedroom on this floor, which is the third bedroom in total, has a unique L-shaped design. The room includes a cosy nook for the bed tucked under the angled ceiling, with additional space for a dressing area-an ideal setup for both younger or older children seeking privacy and a comfortable space to call their own.
The shower room on this floor is a bright and functional space with a door leading directly to a private dressing room, offering a touch of convenience and extra privacy. The shower room, with its clean, modern fixtures, blends seamlessly with the home's traditional charm.
Lastly, the master bedroom also benefits from additional storage, with a spacious void area tucked away within the eaves-ideal for storing seasonal items or anything you need to keep out of sight.
Outside, the property offers a well-thought-out and practical garden space, perfectly suited for those looking for a low-maintenance lifestyle. Positioned near to the end of a quiet cul-de-sac, the front of the house is bordered by a neat dwarf wall, creating a sense of privacy without being enclosed. The front garden itself has been designed for ease, with minimal planting to care for.
A long driveway runs alongside the house, providing ample parking for four cars and leading to a garage two and a half times normal depth at the rear. This garage also benefits from a connected shed, easily accessible from the rear garden, offering additional storage space.
The rear garden is predominantly paved, providing a clean and practical space for outdoor seating or entertaining. An area for potted plants and raised beds have been thoughtfully arranged, adding greenery and seasonal colour without the need for extensive gardening.
Tall trees along the rear boundary of the garden create a natural screen, ensuring privacy while still allowing sunlight to filter through, making this space feel bright and open despite its low-maintenance design.
Brochures
Key Facts for Buy...- COUNCIL TAXA payment made to your local authority in order to pay for local services like schools, libraries, and refuse collection. The amount you pay depends on the value of the property.Read more about council Tax in our glossary page.
- Band: E
- PARKINGDetails of how and where vehicles can be parked, and any associated costs.Read more about parking in our glossary page.
- Garage,Off street
- GARDENA property has access to an outdoor space, which could be private or shared.
- Yes
- ACCESSIBILITYHow a property has been adapted to meet the needs of vulnerable or disabled individuals.Read more about accessibility in our glossary page.
- Ask agent
Cleaside Avenue, South Shields
NEAREST STATIONS
Distances are straight line measurements from the centre of the postcode- East Boldon Metro Station1.4 miles
- Tyne Dock Metro Station1.5 miles
- Simonside Metro Station2.0 miles
Notes
Staying secure when looking for property
Ensure you're up to date with our latest advice on how to avoid fraud or scams when looking for property online.
Visit our security centre to find out moreDisclaimer - Property reference 101187003105. The information displayed about this property comprises a property advertisement. Rightmove.co.uk makes no warranty as to the accuracy or completeness of the advertisement or any linked or associated information, and Rightmove has no control over the content. This property advertisement does not constitute property particulars. The information is provided and maintained by Martin & Co, Sunderland. Please contact the selling agent or developer directly to obtain any information which may be available under the terms of The Energy Performance of Buildings (Certificates and Inspections) (England and Wales) Regulations 2007 or the Home Report if in relation to a residential property in Scotland.
*This is the average speed from the provider with the fastest broadband package available at this postcode. The average speed displayed is based on the download speeds of at least 50% of customers at peak time (8pm to 10pm). Fibre/cable services at the postcode are subject to availability and may differ between properties within a postcode. Speeds can be affected by a range of technical and environmental factors. The speed at the property may be lower than that listed above. You can check the estimated speed and confirm availability to a property prior to purchasing on the broadband provider's website. Providers may increase charges. The information is provided and maintained by Decision Technologies Limited. **This is indicative only and based on a 2-person household with multiple devices and simultaneous usage. Broadband performance is affected by multiple factors including number of occupants and devices, simultaneous usage, router range etc. For more information speak to your broadband provider.
Map data ©OpenStreetMap contributors.





