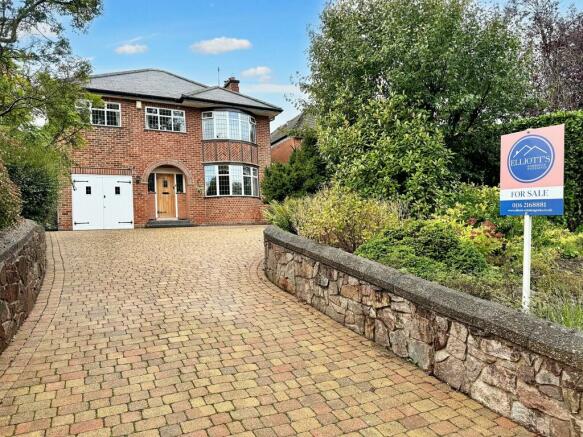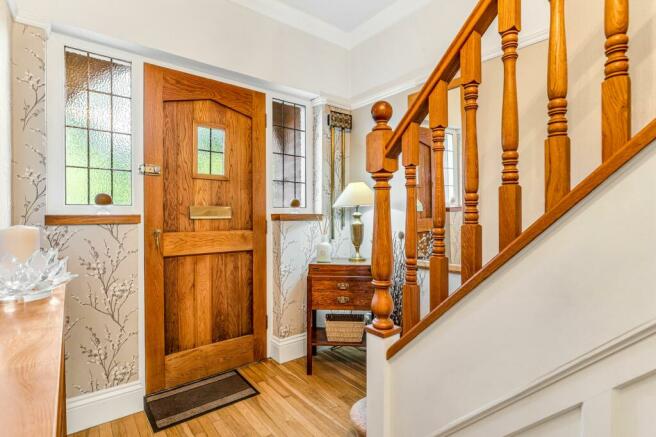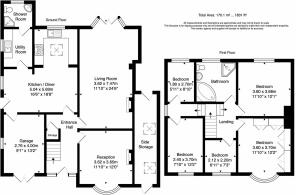Leicester Road, Glenfield, LE3

- PROPERTY TYPE
Detached
- BEDROOMS
5
- BATHROOMS
2
- SIZE
1,464 sq ft
136 sq m
- TENUREDescribes how you own a property. There are different types of tenure - freehold, leasehold, and commonhold.Read more about tenure in our glossary page.
Freehold
Key features
- A marvelous and elegant five bedroom detached house
- Being offered with no onwards chain
- Featuring spacious extended accommodation
- Well proportioned mature southerly facing rear garden with a pond
- Ground floor shower room and utility room
- Excellent sized sloped front driveway for ample parking
- Potential for a rear extension (subject to planning permission approval)
- Located in Glenfield on Leicester Road
- Superb road links access to the A50, A46 and M1, M69 motorways
Description
Dating back to the 1930’s, this stunning five bedroom detached house is a true gem which is filled with character, offering a special blend of modern conveniences and timeless charm. Available without the encumbrance of an onward chain, this property presents an exceptional opportunity for those seeking a spacious family home with the added benefit of scope for further extension to the rear (subject to planning permission and building regulations approval).
Upon setting foot into this residence, you are greeted by a sense of elegance, with the solid oak front door and staircase providing a warm and inviting welcome. The front reception room exudes sophistication, featuring a bay window and a magnificent marble surround open fireplace. This versatile room could be used as a home office, occasion dining room or a snug. The large rear living room offers a more relaxed ambience with a sandstone surround multifunctional log burner as the focal point. It truly is of fantastic size, perfect for hosting family/ friend occasions, with a bay styled set of French doors leading out to the picturesque rear garden.
The ground floor living has been thoughtfully extended to encompass the entire width of the house, seamlessly connecting the entertaining diner area with the kitchen, having a range of appliances including a Rangemaster gas cooker, complete with the character-filled spaces. A utility room is beneficial leading from the dining area, also habiting an integral garage which is great for storage, and a convenient downstairs shower room to further enhance the practicality of this home.
Ascending the solid oak bannister to the first floor, the front master bedroom boasts fitted wardrobes for ample storage, while a second double bedroom at the rear overlooks the serene garden. The family bathroom is generously appointed, featuring a corner bath-tub, vanity unit, and separate shower cubicle, providing a sanctuary for relaxation. There are a further three bedrooms, two front facing and one rear facing.
Outside, the well-sized peaceful rear garden is a haven of tranquility. This southerly facing garden offers plenty of sunshine and is mainly laid to lawn, adorned with a variety of plants, fruit trees, and a charming pond. A patio area offers an ideal spot for summer evening dining/ entertaining or simply relaxation and enjoying the picturesque surroundings. With the potential for further extension to the rear, subject to planning permission and build regulations approval, the possibilities for this house are truly exciting.
Completing the package is a large sloped front driveway, providing ample parking space for multiple vehicles. This property represents an excellent find, combining comfort, style, and potential in a desirable location. Contact us today to arrange a viewing and make this delightful home yours.
EPC Rating: D
Entrance Hall
After arriving from the grand sloped driveway you enter through the oak front door to be welcomed by a traditional feel. There is an oak staired bannister, radiator and under the stairs storage.
Front Reception Room
4.14m x 3.66m
Having a formal feel to this room, great for relaxing in or utilizing part of it for an office. This measurement goes into the double glazed bay window. Open fireplace with Marble surround feature and radiator.
Living Room
7.54m x 4.19m
Double doors with double glazed windows which leads out onto the superb rear garden. The views from this room are great, sandstone surround feature with dual functional fireplace , great for coming back to after work on those winter evenings. There are also two radiators. This is a maximum measurement.
Dining/ Entertainment Area
If you enjoy entertaining your family and friends then this area could be great. There is enough space for a dining table with chairs, access to an integral garage and utility, WC. The kitchen can easily be accessed from the Dining area. Having tiled flooring, obscured double glazed window and side door which leads you out to the front and rear garden.
Kitchen
2.9m x 2.62m
The double glazed window features a fabulous view of the splendid rear garden. Sink unit, Rangemaster oven great for preparing your meals. Wall and base units and worktop space. Velux window.
Utility
Great area which gives you convivence for your laundry washing or wiping your pets paws after a walk etc. Hosting the wall mounted combination boiler, having a double glazed obscured glassed window, sink unit, tiled flooring and radiator.
Shower Room
Ground floor shower room for your guests or family if the main bathroom is already in use. With a single enclosed shower cubicle, WC, wash basin, radiator and double glazed obscured glassed window.
Integral Garage
4.88m x 2.51m
Great and handy area for storage also subject to planning permission and building regulation being approved first this garage could be changed to living accommodation to meet your personal requirements. This is a maximum measurement.
Landing
Oak bannister with split stair access to all the rooms on this floor, a total of five bedrooms and a bathroom. There is an original beautiful patterned, stained glass window. Loft access and carpet flooring. An additional feature is a sun tunnel styled window which gives you that added natural daylight to this landing.
Bathroom
A well positioned corner bath with a shower attachment which is on the main taps. Double glazed obscured glass, once opened has an outlook onto the rear garden. If the bath is in use then you have a separate enclosed shower cubicle, there is a sink unit, WC, shaver point, radiator to keep the room warm and a fitted vanity unit.
Bedroom
4.29m x 3.56m
Laura Ashley styled bedroom which is positioned to the front. Benefitting from plenty of storage with the fitted wardrobes and having carpet flooring. The length measurement goes into the bay window and the width measurement goes into the wardrobe (9'8ft min width x 11'07ft min length).
Bedroom
3.81m x 3.66m
Waking up to marvelous views of the rear garden through the double glazed window, whilst walking on the carpet and keeping warm with a radiator.
Bedroom
2.13m x 2.03m
Double glazed window with an outlook to the front, carpet flooring and radiator.
Bedroom
3.66m x 2.34m
This bedroom has an outlook to the front from a double glazed window and a radiator.
Bedroom
2.74m x 1.75m
If preferred and you do not require five bedrooms than this bedroom could be used as a study room. With views of the rear garden, bamboo flooring and radiator.
Garden
Beautifully appointed, southerly facing rear garden. Patio area perfectly sized for entertaining, mature lawn with flower beds and trees enhancing the properties privacy. A pond area adding to the tranquility feeling.
- COUNCIL TAXA payment made to your local authority in order to pay for local services like schools, libraries, and refuse collection. The amount you pay depends on the value of the property.Read more about council Tax in our glossary page.
- Band: D
- PARKINGDetails of how and where vehicles can be parked, and any associated costs.Read more about parking in our glossary page.
- Yes
- GARDENA property has access to an outdoor space, which could be private or shared.
- Private garden
- ACCESSIBILITYHow a property has been adapted to meet the needs of vulnerable or disabled individuals.Read more about accessibility in our glossary page.
- Ask agent
Leicester Road, Glenfield, LE3
NEAREST STATIONS
Distances are straight line measurements from the centre of the postcode- Leicester Station3.1 miles
- Syston Station5.2 miles
- South Wigston Station5.5 miles
Notes
Staying secure when looking for property
Ensure you're up to date with our latest advice on how to avoid fraud or scams when looking for property online.
Visit our security centre to find out moreDisclaimer - Property reference e16b7014-1b38-4ac4-b826-bf39941a2151. The information displayed about this property comprises a property advertisement. Rightmove.co.uk makes no warranty as to the accuracy or completeness of the advertisement or any linked or associated information, and Rightmove has no control over the content. This property advertisement does not constitute property particulars. The information is provided and maintained by Elliott's Estate Agents, Covering Leicester. Please contact the selling agent or developer directly to obtain any information which may be available under the terms of The Energy Performance of Buildings (Certificates and Inspections) (England and Wales) Regulations 2007 or the Home Report if in relation to a residential property in Scotland.
*This is the average speed from the provider with the fastest broadband package available at this postcode. The average speed displayed is based on the download speeds of at least 50% of customers at peak time (8pm to 10pm). Fibre/cable services at the postcode are subject to availability and may differ between properties within a postcode. Speeds can be affected by a range of technical and environmental factors. The speed at the property may be lower than that listed above. You can check the estimated speed and confirm availability to a property prior to purchasing on the broadband provider's website. Providers may increase charges. The information is provided and maintained by Decision Technologies Limited. **This is indicative only and based on a 2-person household with multiple devices and simultaneous usage. Broadband performance is affected by multiple factors including number of occupants and devices, simultaneous usage, router range etc. For more information speak to your broadband provider.
Map data ©OpenStreetMap contributors.





