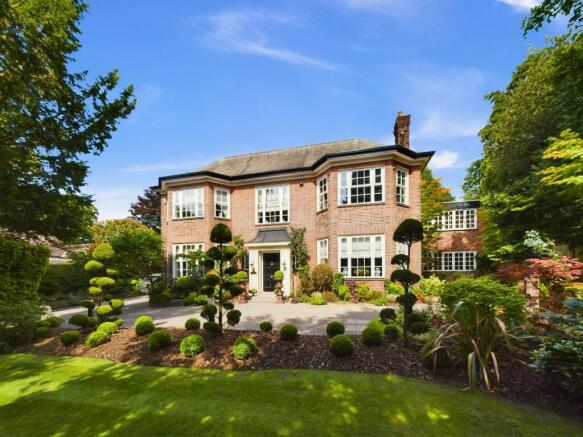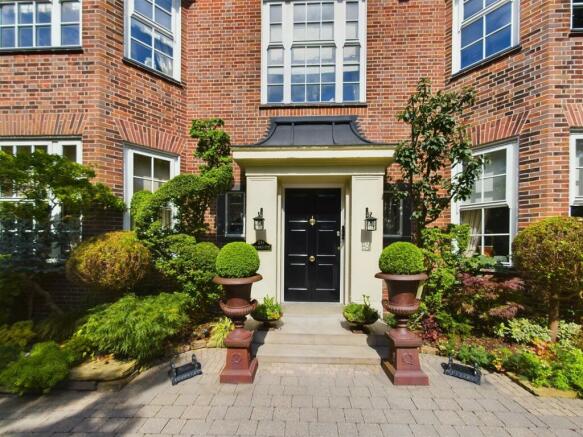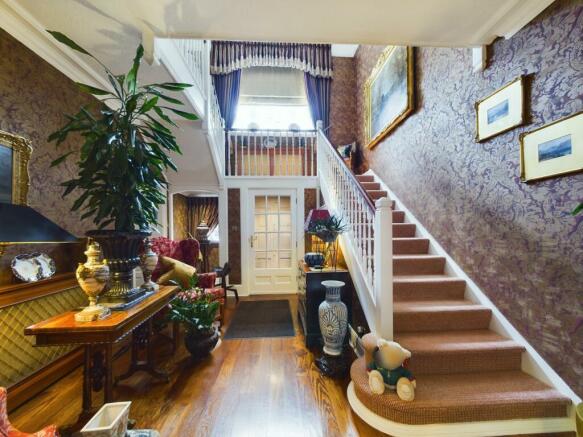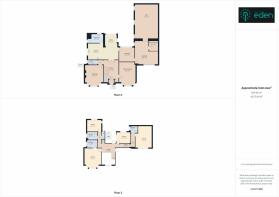‘Inverleith’, Menlove Avenue, Liverpool.

- PROPERTY TYPE
Detached
- BEDROOMS
5
- BATHROOMS
3
- SIZE
Ask agent
- TENUREDescribes how you own a property. There are different types of tenure - freehold, leasehold, and commonhold.Read more about tenure in our glossary page.
Freehold
Key features
- A Stunning Detached Residence
- Inviting Reception Hall
- Cloaks & WC
- Principal Living Room
- Formal Dining Room
- Stunning Hand Made Kitchen With Utility Room
- Two Further Reception Rooms
- Office & Impressive Gymnasium
- Five Large Bedrooms
- Two En-Suite Bathrooms
Description
Constructed during the impressive 1930 build period, this detached residence is situated behind a private gated entrance providing seclusion amidst leafy and established surroundings.
An extensive driveway connects to a garage allowing secure parking for a number of vehicles. The property demonstrates Neo-Georgian architectural flair with large relieved symmetrical bay windows, a central entrance door, decorative dentils at roof height and a charming roof weathered in Westmorland slate.
The accommodation extends to over 4,500 sq ft, is elegant and exudes style and comfort.
Ergonomic in its design the property provides both formal and informal living spaces, a home gymnasium, hand-made high quality kitchen and utility room. The first floor provides five bedrooms, two of which have en-suite facilities in addition to cloakrooms and a luxurious family bathroom.
Externally the gardens are simply magnificent, manicured and beautiful in both design and appearance.
A schedule of the accommodation is set out within this marketing brochure and private viewings to be arranged only by appointment with Find Your Eden.
Both a virtual tour and detailed floor plan provide an insight into luxurious accommodation along with room measurements.
Woolton is a picturesque and highly desirable leafy suburb being well renowned for its excellent amenities and attractive housing stock. Calderstones Park offers 94 acres of expansive green space and woodland, a serpentine lake, ornamental gardens, charming mansion house and is situated across the road. The area is served by excellent schooling covering all age ranges including Bishop Eton, Woolton Primary School and St. Julies High School. Carlton House Propriety School is situated only a short distance away.
Public transport services are readily available in the area including frequent bus services in addition to rail links from nearby South Parkway Railway Station or alternatively Mossley Hill Railway Station. A strong local road network serves the area including Menlove Avenue which connects to nearby motorway links including the M57 and M62. National and international travel is provided for at the John Lennon Liverpool Airport which is only a short car journey away.
Woolton Village and Allerton Road offer a wide variety of restaurants, wine bars, bistro's and excellent shopping facilities including independent and superstore shopping. Further amenities including banking services, coffee shops, travel agencies and a whole host of other service providers are available at both of these district centres.
Council Tax Band: G
Tenure: Freehold
The Approach
The front elevation of the property sets a precedent for the remainder of the accommodation.
Reception Hall
With the central entrance door leading into an inviting reception hallway via a vestibule, quality wooden flooring, detailed joinery work and the focal point being the sensational return staircase leading to a galleried landing.
Living Room
A beautiful and comfortable room enjoying copious amounts of natural light from the elegant bay window making this the primary reception room. A period fireplace with stone surround is a key focal point and provides a feeling of quality.
Formal Dining Room
This room lends itself to family occasions and again is showered with natural light by the beautiful bay window, the room is furnished with quality flooring and ample downlighters.
Family Dining Kitchen
Charming in appearance and is without doubt the heart of the home. The kitchen is hand-made and offers in-frame units furnished with granite surfaces and enjoys a range of integrated appliances. The kitchen extends into a casual dining area and provides access into a spacious utility room and side access door. Again, this part of the property enjoys beautiful windows providing views of the stunning gardens, is light, bright and exceptionally comfortable.
Additional Ground Floor Accommodation
The remainder of the ground floor comprises a cloakroom and WC, an additional reception room, family snug and office.
An addition to the property and one of which is unique to the rear, is the impressive home gymnasium, quality hardwood flooring, dual aspect windows providing generous amounts of natural light and being an excellent size.
This area of the property may be suitable for alteration or conversion and provides endless opportunity for additional accommodation or further use.
First Floor Galleried Landing
A stunning return staircase leads up to a wonderful galleried landing providing light and space and sending light throughout the center of the home via a large central window. There are a total of five bedrooms set around the galleried landing, two of which enjoy en-suite facilities with a family bathroom serving the remainder.
Master Bedroom Suite
A delightful room, luxurious and exceptionally spacious. Again, enjoying natural light from a beautiful bay window, this room exudes comfort and offers a fine arrangement of fitted furniture, quality flooring, detailed joinery work and ample downlighting.
En-Suite Bathroom
Of good quality, luxurious in design, bright and spacious.
Bedroom 2
Beautiful windows providing beautiful views of the gardens and natural light. Luxurious and comfortable.
Family Bathroom
Luxurious fittings in-keeping with the standard of the property, bright and spacious.
Separate WC
Bedroom 3
A beautiful room, again enjoying copious amounts of natural light from the stunning bay window and additional side window. A comfortable, bright and elegant room.
Bedroom 4
Looking over the surrounding and elegant gardens and having two access points with the possibility of being sub-divided back into two rooms.
Bedroom 5/Additional Living Room
A large room, stunning window providing generous amounts of natural light. Luxurious, elegant and comfortable.
En-Suite Bathroom
In keeping with the standard of sanitary fittings throughout the rest of the accommodation.
The Grounds
‘Inverlieth’ is enveloped by the most stunning landscaped gardens which can only be appreciated by way of inspection. Beautiful lawns extend outwards are surrounded by sensational and well stocked borders offering a wonderful variety of established trees, shrubs, ornamental topiaries and a number of delightful patios and terraces. Elegant lighting provides a feeling of ambiance and the gardens feel simply park-like. The front is set back from Menlove Avenue, enjoys electronically operated gated access which leads to an extensive cobbled driveway, to the front and side of the property provides ample provision for secure parking.
Garage
The garage is situated of the left hand side of the residence and provides secure parking.
Brochures
Brochure- COUNCIL TAXA payment made to your local authority in order to pay for local services like schools, libraries, and refuse collection. The amount you pay depends on the value of the property.Read more about council Tax in our glossary page.
- Band: G
- PARKINGDetails of how and where vehicles can be parked, and any associated costs.Read more about parking in our glossary page.
- Off street
- GARDENA property has access to an outdoor space, which could be private or shared.
- Private garden
- ACCESSIBILITYHow a property has been adapted to meet the needs of vulnerable or disabled individuals.Read more about accessibility in our glossary page.
- Ask agent
‘Inverleith’, Menlove Avenue, Liverpool.
NEAREST STATIONS
Distances are straight line measurements from the centre of the postcode- West Allerton Station1.2 miles
- Mossley Hill Station1.2 miles
- Liverpool South Parkway Station1.5 miles
Notes
Staying secure when looking for property
Ensure you're up to date with our latest advice on how to avoid fraud or scams when looking for property online.
Visit our security centre to find out moreDisclaimer - Property reference RS0727. The information displayed about this property comprises a property advertisement. Rightmove.co.uk makes no warranty as to the accuracy or completeness of the advertisement or any linked or associated information, and Rightmove has no control over the content. This property advertisement does not constitute property particulars. The information is provided and maintained by Find Your Eden Limited, Liverpool. Please contact the selling agent or developer directly to obtain any information which may be available under the terms of The Energy Performance of Buildings (Certificates and Inspections) (England and Wales) Regulations 2007 or the Home Report if in relation to a residential property in Scotland.
*This is the average speed from the provider with the fastest broadband package available at this postcode. The average speed displayed is based on the download speeds of at least 50% of customers at peak time (8pm to 10pm). Fibre/cable services at the postcode are subject to availability and may differ between properties within a postcode. Speeds can be affected by a range of technical and environmental factors. The speed at the property may be lower than that listed above. You can check the estimated speed and confirm availability to a property prior to purchasing on the broadband provider's website. Providers may increase charges. The information is provided and maintained by Decision Technologies Limited. **This is indicative only and based on a 2-person household with multiple devices and simultaneous usage. Broadband performance is affected by multiple factors including number of occupants and devices, simultaneous usage, router range etc. For more information speak to your broadband provider.
Map data ©OpenStreetMap contributors.






