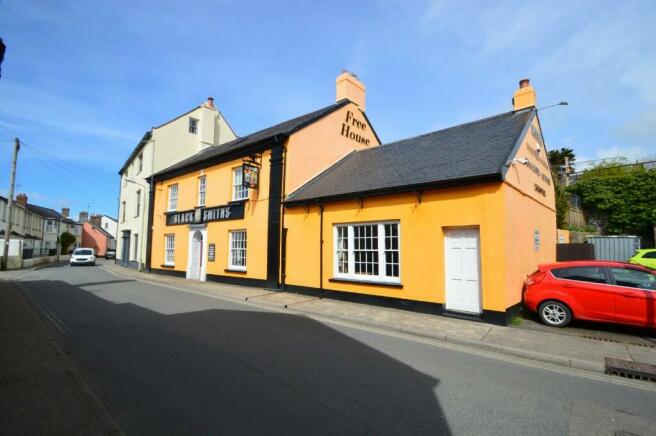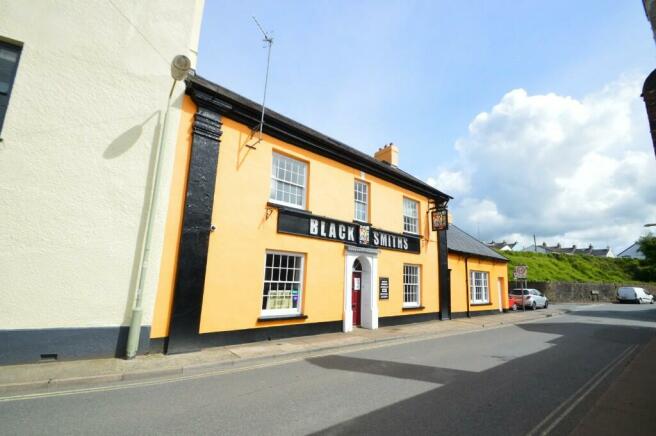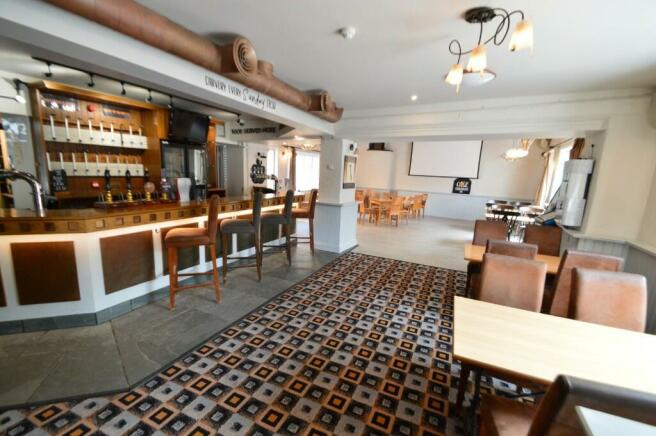Torrington Street, Bideford, Devon, EX39
- SIZE
Ask agent
- SECTOR
Pub to lease
Lease details
- Lease available date:
- Ask agent
Key features
- Lounge bar and restaurant with covers for 90+
- Beer garden with direct access from Tarka Trail with further covers for 90+
- Completely refurbished in 2004, further refurbishment in 2019
- Suitable for a wide variety of daytime or evening catering styles
- Self contained 2 bedroomed owners' accommodation above if desired
- Commercial kitchen, covered courtyard, fitted cellar, pool room and carvery servery
- 1 car parking bay
- Eligible for 100% small business rates relief
Description
With a resident population of around 32,000 including nearby villages, Bideford is the second largest town in North Devon, and the town has a reputation as a pleasant place to live, work and visit. In recent years Bideford has benefited from lots of investment and development, including the ongoing Atlantic Park retail area and improvements to the historic town centre and quayside, and the current Local Plan allows for a further 4,000 homes plus leisure facilities. Bideford is within 3 miles of some well-known North Devon locations such as Appledore, Westward Ho!, Instow and Northam and only 9 miles from the area's commercial centre of Barnstaple. It is also within a half-hour's drive of Exmoor National Park, the beaches around Woolacombe, Croyde and Saunton, and the Devon-Cornwall border.
THE SITUATION
The property is located in an area of Bideford known as East-the-Water. Situated between the Tarka Trail and River Torridge on Torrington Street the property is a short level walk to Bideford's 'Old Bridge' and the Town Centre.
THE PROPERTY AND CONSTRUCTION
The main building is of two storey construction with rendered elevations under a pitched slate roof. The trading area was subsequently extended by way of a single storey extension also having a pitched slate roof, with the entire premises having been completely refurbished in 2004 with more recent updating in 2019. Currently configured as a lounge bar with covers for approximately 90+ and an additional pool room and carvery. There is a ground floor commercial kitchen with extraction and gas interlock for those looking to major on food trade. Externally there is a covered courtyard garden area as well as an extensive decked beer garden with covers for a further 90+ and which adjoins and has direct access to the Tarka Trail including bicycle parking. At first floor level is a self contained 2 bedroomed flat suitable for owner occupation or staff accommodation, which is available by separate negotiation if desired. There is a car parking space for 1 vehicle to the side of the property.
THE PROPOSAL
The premises are available by way of a new lease at a rent of £15,000 per annum for the commercial parts, plus £1,350 per annum for part of the beer garden and access to the Tarka Trail which is leased from Devon County Council. The residential accommodation is available by separate negotiation at a rent of £7,200 pa.
THE BUSINESS
Having been operated as a mainly wet led public house for many years the business is operated by staff with the owner having now decided to concentrate on his other business ventures in Westward Ho! Net turnovers of between £266,000 - £281,000 were achieved pre Covid with recent operation of the business having been on very limited days and hours. It is thought there is considerable potential to develop all aspects of the business, particularly a food operator who wishes to take advantage the location adjoining the Tarka Trail which has approaching one million users per year.
LICENCE
The property is sold with the benefit of a Premises Licence.
THE INVENTORY
The property is let with an inventory of trade fixtures, fittings and equipment to be retained within the Landlord's ownership. A deposit of £10,000 will be required, reduced after 12 months providing rental obligations have been fulfilled.
THE STOCK
Any current stock to be purchased at valuation upon completion.
ENERGY PERFORMANCE CERTIFICATE
Please contact the agents for a copy of the Energy Performance Certificate and Recommendation Report.
RATES
We are verbally advised by the Local Rating Authority that the premises are currently assessed as follows:- Rateable Value (2023 Listing): £11,300 Rates Payable: £5,673 based on uniformed business rate of 50.2p in the pound. As from April 2017 properties with a rateable value of £12,000 or less will be eligible to apply for 100% business rates relief. Occupiers may qualify for reliefs and are advised to make their own enquiries of Torridge District Council.
THE ACCOMMODATION (comprises)
GROUND FLOOR
LOUNGE BAR
63`5 x 24`0 (19.30m x 7.30m) Return bar servery with drinks chillers, double coffee machine, flagstone floor around bar area, dance floor, carpet, covers for approximately 90+, background music speakers, timber wainscoting, spot lighting, wood burner within exposed stonework fireplace, door to covered courtyard and entrance porch and door to front
POOL AREA
26`4 x 19`8 (8.00m x 6.00m) Flagstone flooring, pool table, carvery station, cleaning cupboard
DISABLED TOILET
KITCHEN
14`1 x 12`2 (4.30m x 3.70m) Non slip flooring, extractor, gas interlock, combi oven, griddle, 6 burner gas oven, double sink unit, eye level double grill
FREEZER ROOM
24`6 x 7`1 (7.45m x 2.15m)
COVERED BARREL STORAGE
11`10 x 7`1 (3.60m x 2.15m)
CELLAR
13`3 x 10`2 (4.05m x 3.10m) Assorted lines, pumps, cooling equipment
REAR BAR STORAGE
CCTV, stainless steel wash hand basin, water tank, safe, glass washer
FIRST FLOOR
LADIES TOILETS
GENTS TOILETS
Access to beer garden
PRIVATE ACCOMMODATION
(Available by separate negotiation at £7,200 pa)
Entrance hallway with carpet, intruder alarm
KITCHEN
Vinyl flooring, eye and base units, stainless steel single drainer sink, worktop, integrated over and electric 4 hob
LOUNGE
16`7 x 15`3 (5.05m x 4.45m) Down lighters, carpet, electric heating
SECOND FLOOR
Landing with carpet
BEDROOM 1
15`7 x 15`1 (4.75m x 4.60 m) Carpet, down lighters, beamed ceiling, eaves storage, Velux windows, electric heating
BEDROOM 2
15`7 x 15`8 (4.75m x 2.70 m) Carpet, down lighters, electric heating
SHOWER ROOM
Down lighters, Velux window, electric heating, shower, wash hand basin, low level w.c.
EAVES STORE
15`1 x 7`1 (4.60m x 2.15m) Water tank
OUTSIDE
To the rear of the property is a ground floor covered courtyard area with stairs leading to the decked beer garden which runs alongside and has direct access onto the Tarka Trail. Picnic bench and table seating for approximately 90+. There is a car parking bay to the side of the property for 1 vehicle.
Commercial Funding
Having been in the trade for many years we have established good connections in the finance sector. Our association with these Banks and Commercial Brokers mean that we are able to offer you introductions to competitive finance packages, for a new purchase or refinance purposes alike. Whether it is initial advice on your likely purchase level or if you are at the point of making an offer, you will often be able to achieve preferential rates, possibly saving you thousands of pounds. Please call for more information.
IMPORTANT NOTICE
JD Commercial for themselves, and for the Vendors of this property whose Agents they are, give notice that:
1. The Particulars are set out in general outline only for the guidance of intending purchasers and do not constitute part of an offer or contract. Prospective purchasers should seek their own professional advice.
2. All descriptions, dimensions and areas, references to condition and necessary permissions for use and occupation and other details are given in good faith and are believed to be correct, but any intending purchaser should not rely on them as statements or representations of fact and must satisfy themselves by inspection or otherwise as to the correctness of each of them.
3. No person in the employment of JD Commercial has any authority to make or give any representation or warranty whatever in relation to this property or these particulars nor to enter into any contract relating to the property on behalf of JD Commercial, nor into any contract on behalf of the Vendors.
4. No responsibility can be accepted for any expenses incurred by any intending purchaser in inspecting properties which have been sold, let or withdrawn.
PROPERTY MISDESCRIPTIONS ACT 1993
1. All measurements are approximate.
2. While we endeavour to make our sales particulars accurate and reliable, if there is any point which is of particular importance to you, please contact JD Commercial and we will be pleased to check the information for you, particularly if contemplating travelling some distance to view the property.
3. We do our utmost to comply with this Act in full. However we are also trying to represent our clients' properties in their high possible light, as such we may use summer photographs to promote some properties.
VIEWING
By strict appointment through the selling Agents, JD Commercial, 42 Ridgeway Drive, Bideford, North Devon. EX39 1TW
TEL: / E-MAIL:
Brochures
Torrington Street, Bideford, Devon, EX39
NEAREST STATIONS
Distances are straight line measurements from the centre of the postcode- Barnstaple Station7.3 miles
Having experience in Commercial Estate Agency since 1996, the company JD Commercial is headed up by James Doble who during his time in the Commercial market has established the importance of service in achieving successful results.
Whether it is the sale of a Leisure Property such as a Hotel or Tea Room to a private buyer, or the letting of a High Street Retail Unit to a plc, the importance of communication between all parties involved in the transaction is key. This is all brought tog
Notes
Disclaimer - Property reference 1238. The information displayed about this property comprises a property advertisement. Rightmove.co.uk makes no warranty as to the accuracy or completeness of the advertisement or any linked or associated information, and Rightmove has no control over the content. This property advertisement does not constitute property particulars. The information is provided and maintained by JD Commercial, Devon. Please contact the selling agent or developer directly to obtain any information which may be available under the terms of The Energy Performance of Buildings (Certificates and Inspections) (England and Wales) Regulations 2007 or the Home Report if in relation to a residential property in Scotland.
Map data ©OpenStreetMap contributors.




