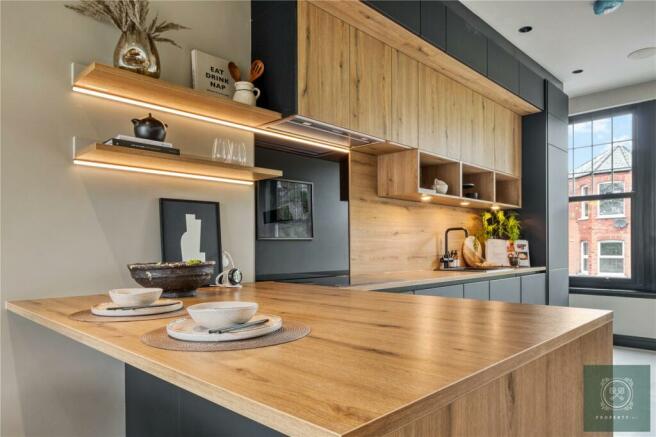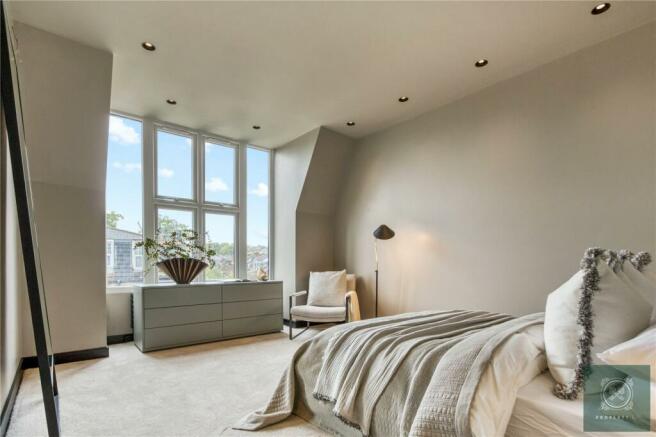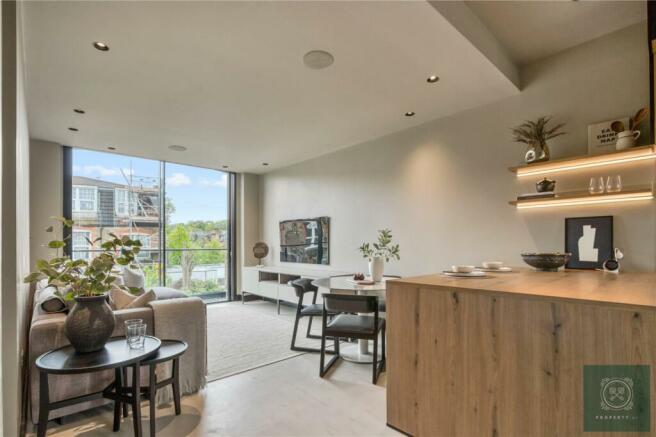Fairfield Gardens, Crouch End, N8

- PROPERTY TYPE
Apartment
- BEDROOMS
3
- BATHROOMS
1
- SIZE
Ask agent
Key features
- Meticulously crafted by the acclaimed ‘Lux Development Team.
- Substanial is size 1263sqft/117.03sq.m of living space.
- Arranged over numerous levels.
- Moments from Hornsey Railway Station.
- Exquisite high-end finishes throughout.
- Sold chain free.
Description
THE PROPERTY
Inside, the property seamlessly executes a distinct style to create a truly unique interior design. Complementing this is a modern contemporary touch featuring floor-to-ceiling doors, a fully integrated kitchen, microcemented floors and walls, bespoke smart lighting, underfloor heating, designer fittings and lots more. Elevating the living experience to unparalleled levels.
The first floor unveils a massive open-plan reception, kitchen, and dining space. This level is the main living and entertainment hub of the property and has micro cemented floor and walls in its entirety giving the space a seamless and contemporary feel. A finish used in the worlds finest and exclusive developments. This whole level has underfloor heating and pans the building from the front to the back. Its massive. Its exactly what an open plan space should be, combined spaces merged into one flowing space. This whole level (reception, kitchen, and bathroom) have been fitted with a leading speaker sound system made by Bowers and Wilkins. Giving you unmatched sound on this level.
Leading off the reception you have the properties private balcony. Designed to bring the 'inside-outside' feel to life. This tranquil space, accessed through the floor to ceiling Cortizo sliding doors is thoughtfully arranged to be an extension of your home and also plays in part in inject substanial light through the open plan space.
This kitchen plays its integral part of this level, a space to test cooking prowess. The kitchen itself is a Nolte Kitchen (Leading bespoke Kitchen Brand and Luxury German Kitchen Design company) and fitted with plenty of worktop space, matt black with wood finishes for the kitchen storage units and fitted with underfloor heating. All the applicances are SMEG, floor to ceiling kitchen storage with beautiful wood worktops to crown the space. Part of the worktop doubles up as a place to dine with the potenial for breakfast bar seating and additional kitchen storage built beneath.
A supremely well thought out kitchen design. Also has a five-point cooking system with a built-in recessed extractor. Along with this, the kitchen houses a built-in oven and microwave, an integrated dishwasher, a floor to ceiling fridge/ freezer and a Four in One tap which can instantly gives you filtered or boiling hot or cold water. This level also houses the a utility cupboard, a space for the usual hidden household bits and fitted with a washer dryer.
The property’s main bathroom is a testament to luxury, featuring once again the exquisite microcemented and floor and walls, a Lusso Stone free standing bathtub and a walk-in shower enclosure, and underfloor heating for added comfort during colder months, the space has a bespoke mirror with light surround, adds to the opulence of this space. Also not forgetting the Aquaroc finishes, one of the best we have seen,
The top level of this imposing buiding houses the propertties three spacious double bedrooms, each carpeted to add warmth and texture to the space. Each room is beaming with natural light and retains plenty of space to manuevre whilst having space for all types of bedroom furniture.
Other benifits to note, the bedrooms are all fitted with radiators and you will find LED sensored lights on your bespoke staircases which are also fitted with glass bannisters. The property is arranged over numerous levels and with its sqaure footage resembles the size of a Victorian house.
THE LOCATION
Crouch End is often described as a little urban village and for good reason. The leafy neighbourhood just north of Finsbury Park has a community feel about it, with loads of independent shops and cafés, local places to have a drink, fairs, arts spaces and pretty parkland to explore. The people - a mix of young professionals and bohemian sorts - give it character too.
For the active locals there are beautiful cycle tracks and walk paths along Alexandra Palace and Priory Park and onto Finsbury Park.
This luxury home is set within close proximity to Hornsey Railway Station with its excellent link to the City and West End and W7, W3 and 41 bus routes provide easy access to Finsbury Park Underground Station or a short stroll away is Turnpike Lane Underground Station (Piccadilly Line – Zone 3)
Nearby schools within a few minutes’ walk include Weston Park Primary and Rokesly Junior School.
Imminent interest is expected, do not miss your chance to purchase this impressive home based in an astounding location.
Please contact us to arrange a viewing.
'Think....... Property Inc'
- COUNCIL TAXA payment made to your local authority in order to pay for local services like schools, libraries, and refuse collection. The amount you pay depends on the value of the property.Read more about council Tax in our glossary page.
- Band: TBC
- PARKINGDetails of how and where vehicles can be parked, and any associated costs.Read more about parking in our glossary page.
- Ask agent
- GARDENA property has access to an outdoor space, which could be private or shared.
- Ask agent
- ACCESSIBILITYHow a property has been adapted to meet the needs of vulnerable or disabled individuals.Read more about accessibility in our glossary page.
- Ask agent
Energy performance certificate - ask agent
Fairfield Gardens, Crouch End, N8
Add an important place to see how long it'd take to get there from our property listings.
__mins driving to your place
Your mortgage
Notes
Staying secure when looking for property
Ensure you're up to date with our latest advice on how to avoid fraud or scams when looking for property online.
Visit our security centre to find out moreDisclaimer - Property reference PRI240094. The information displayed about this property comprises a property advertisement. Rightmove.co.uk makes no warranty as to the accuracy or completeness of the advertisement or any linked or associated information, and Rightmove has no control over the content. This property advertisement does not constitute property particulars. The information is provided and maintained by Property Inc, Harringay. Please contact the selling agent or developer directly to obtain any information which may be available under the terms of The Energy Performance of Buildings (Certificates and Inspections) (England and Wales) Regulations 2007 or the Home Report if in relation to a residential property in Scotland.
*This is the average speed from the provider with the fastest broadband package available at this postcode. The average speed displayed is based on the download speeds of at least 50% of customers at peak time (8pm to 10pm). Fibre/cable services at the postcode are subject to availability and may differ between properties within a postcode. Speeds can be affected by a range of technical and environmental factors. The speed at the property may be lower than that listed above. You can check the estimated speed and confirm availability to a property prior to purchasing on the broadband provider's website. Providers may increase charges. The information is provided and maintained by Decision Technologies Limited. **This is indicative only and based on a 2-person household with multiple devices and simultaneous usage. Broadband performance is affected by multiple factors including number of occupants and devices, simultaneous usage, router range etc. For more information speak to your broadband provider.
Map data ©OpenStreetMap contributors.






