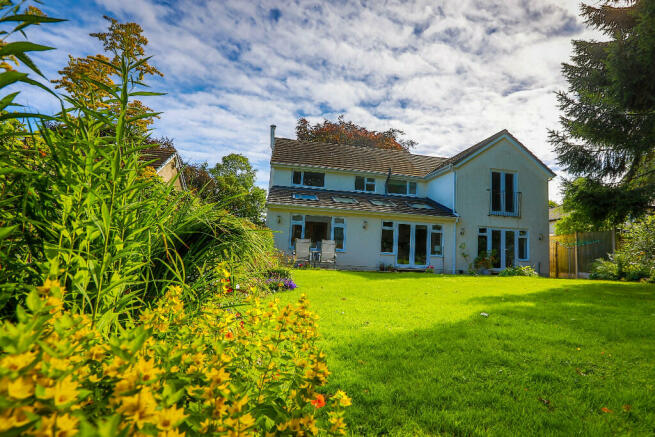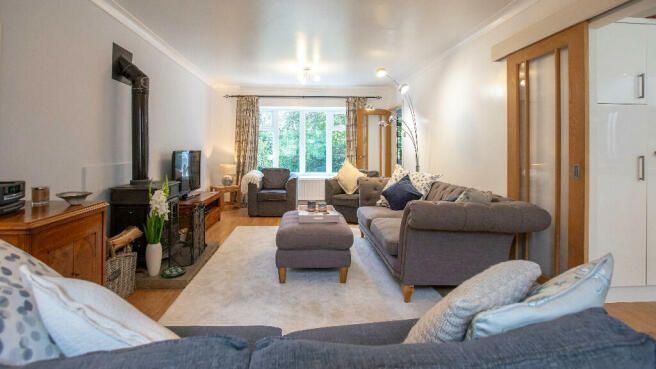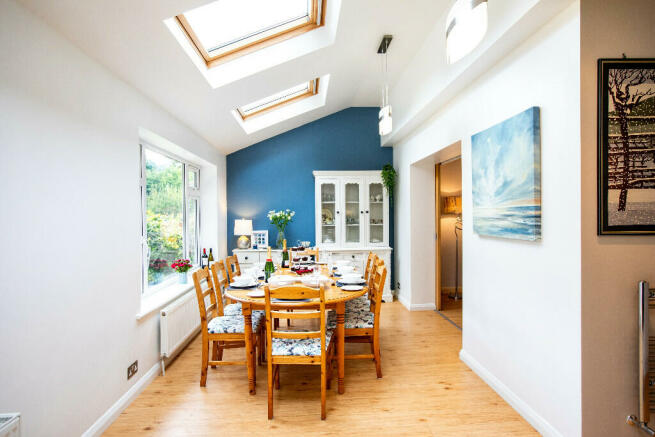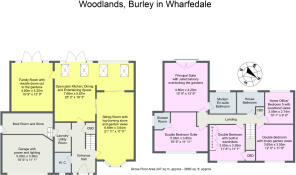Woodlands, Hag Farm Road, Burley in Wharfedale, LS29 7AA

- PROPERTY TYPE
Detached
- BEDROOMS
5
- BATHROOMS
3
- SIZE
2,660 sq ft
247 sq m
- TENUREDescribes how you own a property. There are different types of tenure - freehold, leasehold, and commonhold.Read more about tenure in our glossary page.
Freehold
Key features
- Extended family home in tranquil woodland setting on the edge of Burley in Wharfedale village
- Exclusive location on Hag Farm Road, a quiet enclave of unique period homes sitting just below Ilkley Moor
- In the catchment for 'Outstanding' primary and secondary schools
- Easy access by road and rail to Leeds, Bradford, Skipton and beyond, a 1 minute walk to Burley train station
- Flexible ground floor living spaces, with lovely garden and woodland views from most rooms
- Colourful gardens to front and rear, bordered by beautiful woodland that houses squirrels, owls, even deer!
- A really fabulous kitchen and dining space, with everything that even the most demanding cook could need, and lots of room for family meals or larger occasions
- Five double bedrooms, and a downstairs snug that can be used as an occasional bedroom when needed
- Large garage, boot room/store, and two good loft spaces, plenty of storage for family life
- Beautiful country walks from the doorstep, or perhaps a stroll into the village or to Ilkley for Sunday lunch?
Description
Interior
As you step inside the spacious central hallway, glimpses of the gardens and woodlands to the rear of the home are in view...but we'll come to those later. For now, join us in the welcoming sitting room and enjoy the warmth of the log-burning stove. Perfect for those family nights snuggled up watching TV, playing board games or gathering for the present opening on Christmas morning while the logs crackle in the background.
Two sets of sliding doors are a great example of how this house has been designed by the current owners to really embrace flexible family living. Keep the doors closed to make the sitting room secluded and cosy or, open them up to create a flow around the ground floor which is perfect for entertaining.
The heart of this property is undoubtedly the spacious kitchen and dining area designed for both practicality and style. Gather around the island for casual meals or while the family chef whips up a feast on the dual-fuel range cooker. Even the position of the kitchen sink has been thought about, placed such that you get the view into the garden when doing the washing up - not that there will be much of that needed with the well-appointed kitchen featuring a dishwasher.
Bathed in natural light from four Velux windows, the kitchen is a bright and airy hub offering views over the patio, garden and woodlands beyond. The layout allows for easy entertaining, whether hosting intimate dinner parties or large family gatherings. French doors open onto the south-west facing garden, creating a seamless indoor-outdoor connection. Imagine summer evenings spent dining al fresco, surrounded by greenery.
Across from the kitchen, the family room, or snug, offers a versatile space ideal as a teenagers den, a toddler's playroom, hobby room, work from home space, a cinema room or even additional guest bedroom when the extended family come to visit - an incredibly flexible space which can adapt to your family's needs as they change over the years. The current owners use this as a music room, having previously been a retreat for their son and his friends throughout his teenage years.
Adjacent to the kitchen, the modern and versatile utility room provides essential storage and workspace. It also has a sink, space for multiple appliances and plumbing for a washing machine and second dishwasher. This then gives access to the integrated garage. Currently used for storage, the partition wall - which creates a useful space for cleaning muddy paws before entering the house - could easily be removed to allow space should you wish to tuck away your classic car.
Off the hallway is a WC with hand basin, ideal for visiting guests.
Reaching the top of the stairs and turning right takes you to a comfortable large double bedroom adjacent to the fifth bedroom, currently utilised as a home office and hobby room. This has a picture window view of the garden and woodlands to enjoy whilst working from home.
The family bathroom is found opposite the top of the stairs, boasting a P-shaped bath complete with shower over.
From the main landing, a large part-boarded central attic storage space with lighting is accessed by a sturdy wooden pull-down ladder.
Heading to the left of the stairs, is another double bedroom complete with built-in wardrobes, providing plenty of storage space for school uniforms and sports kits. At the end of the landing you reach the spacious second ensuite bedroom with views overlooking the front garden. The ensuite features a power shower, w/c and hand basin. This room also provides access to a second, fully boarded, attic storage space, complete with power sockets, lighting and pull down ladder.
Finally, we arrive at the master suite, a wonderful space to relax away from the hustle and bustle of family life downstairs. Comfortably accommodating a super king-size bed and plenty of space for storage. From the delightful Juliette balcony, you have verdant views over the garden. A place where you can savour a morning coffee in peace and watch out for the deer in the woodland. The position of this maintains privacy, negating the need for window coverings if you like to wake up and enjoy the view.
The ensuite bathroom, with its power shower and separate bath, offers the perfect place to unwind after a long day.
Exterior
Heading outside, to the front of the property is a driveway which can accommodate up to 4 cars. We pass by the front lawn and east-facing patio that relishes in the best of the morning sun - a lovely spot to enjoy the colourful flowers whilst having breakfast, then up the steps to the front door.
To the rear of the property there is a delightful south-west facing patio. The perfect space for hosting dinner parties or barbecues on summer evenings, or enjoying a quiet space to just 'be' after a day at work. The doors into the kitchen provide easy access to grab another bottle when the wine runs out.
Children can thoroughly enjoy the large enclosed rear garden, ideal for ball games on the lawn or hide and seek amongst the trees. For the grown ups, there are mature flower beds, a vegetable garden, greenhouse and a tool shed, perfect for growing some home grown treats.
For those with furry family members, dogs and cats will love being able to explore the area. The side gates provide an enclosed space for the dogs to wait safely whilst the 'hoomans' sort themselves out after outdoor adventures.
This property has been well designed and extended to allow for modern family life, it benefits from the peace and quiet of the natural surroundings as well as the convenience of being only a stone's throw from the train station platform enabling you to hop onto an almost silent electric train for a night out in Leeds. The property is undisturbed by commuters making their way to work thanks to foliage and low level lighting between the railway and the property.
The village boasts a number of excellent pubs, restaurants and cafes, offering lots of dining options. For dining in, there is a convenience store and Co-op, perfect for rounding up the ingredients for dinner. Other amenities include a GP Practice, sports and arts clubs and a Scout and Guide hut. Active churches of all denominations also have a presence in the village.
The village is alive with community spirit, hosting events like the Burley Summer Festival every August; which is home to a classic car show, dog show and a scarecrow trail! Other events include the fabulous Christmas lights, gardeners produce show and walking events.
For those wanting to get their boots muddy, simply leave the front door, walk straight up the lane and onto the beautiful moors, alternatively head down and across the River Wharfe via the stepping stones for Sunday Lunch at the Penny Bun at Asquith.
Both local primary schools are Ofsted rated Outstanding and are only a short walk away. Ghyll Royd private school is also a short distance away. Burley in Wharfedale falls within the catchment for Ilkley Grammar School, Ermysted's Grammar School and Skipton Girls' High School, offering an excellent choice of secondary schools. Bradford Grammar School and The Grammar School at Leeds are also easily accessible.
Ilkley is only a few minutes away by train, bus or car, offering a large range of shops including Booths and Tesco.
Location:
Burley in Wharfedale Train Station: 1 minute walk
Booths Supermarket: 10 minutes drive
The Red Lion: 10 minutes walk
The Hermit Inn: 20 minutes walk
Heading from Otley towards Ilkley, leave the A660 via the 1st exit at the roundabout onto the A65, following Menston/Burley. At the next roundabout, take the 3rd exit to Burley in Wharfedale. Continue on Main Street until the mini roundabout where you will continue straight onto the next mini roundabout. Here you will take the 1st exit onto Station Road. Rising up the hill, you will pass the railway station on your left. Pass under the railway line and take the 1st left onto Hag Farm Road.
Viewings are by pre-booked appointment only at our open day on Saturday 21st September.
To book your viewing slot call or email us using the Rightmove links.
- COUNCIL TAXA payment made to your local authority in order to pay for local services like schools, libraries, and refuse collection. The amount you pay depends on the value of the property.Read more about council Tax in our glossary page.
- Ask agent
- PARKINGDetails of how and where vehicles can be parked, and any associated costs.Read more about parking in our glossary page.
- Garage,Driveway,Off street
- GARDENA property has access to an outdoor space, which could be private or shared.
- Back garden,Patio,Front garden
- ACCESSIBILITYHow a property has been adapted to meet the needs of vulnerable or disabled individuals.Read more about accessibility in our glossary page.
- Ask agent
Woodlands, Hag Farm Road, Burley in Wharfedale, LS29 7AA
NEAREST STATIONS
Distances are straight line measurements from the centre of the postcode- Burley-in-Wharfedale Station0.1 miles
- Menston Station1.3 miles
- Ben Rhydding Station2.2 miles
About the agent
Sauls of Yorkshire - helping you find your unique home in the heart of Yorkshire. With some of the very best homes in the very best places, you're sure to find somewhere you can't wait to call home.
Notes
Staying secure when looking for property
Ensure you're up to date with our latest advice on how to avoid fraud or scams when looking for property online.
Visit our security centre to find out moreDisclaimer - Property reference SOY-HFR. The information displayed about this property comprises a property advertisement. Rightmove.co.uk makes no warranty as to the accuracy or completeness of the advertisement or any linked or associated information, and Rightmove has no control over the content. This property advertisement does not constitute property particulars. The information is provided and maintained by Sauls of Yorkshire, Leeds. Please contact the selling agent or developer directly to obtain any information which may be available under the terms of The Energy Performance of Buildings (Certificates and Inspections) (England and Wales) Regulations 2007 or the Home Report if in relation to a residential property in Scotland.
*This is the average speed from the provider with the fastest broadband package available at this postcode. The average speed displayed is based on the download speeds of at least 50% of customers at peak time (8pm to 10pm). Fibre/cable services at the postcode are subject to availability and may differ between properties within a postcode. Speeds can be affected by a range of technical and environmental factors. The speed at the property may be lower than that listed above. You can check the estimated speed and confirm availability to a property prior to purchasing on the broadband provider's website. Providers may increase charges. The information is provided and maintained by Decision Technologies Limited. **This is indicative only and based on a 2-person household with multiple devices and simultaneous usage. Broadband performance is affected by multiple factors including number of occupants and devices, simultaneous usage, router range etc. For more information speak to your broadband provider.
Map data ©OpenStreetMap contributors.





