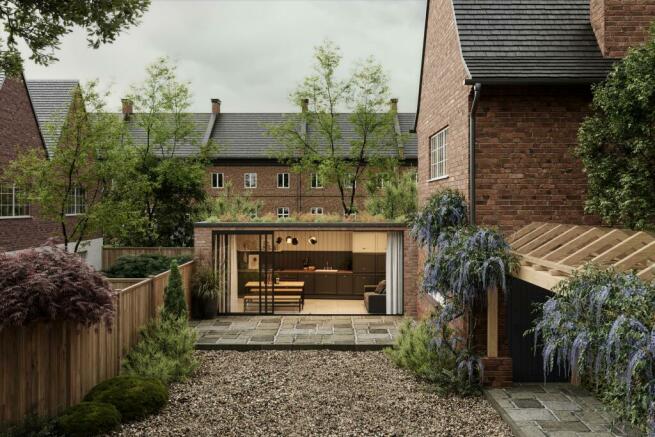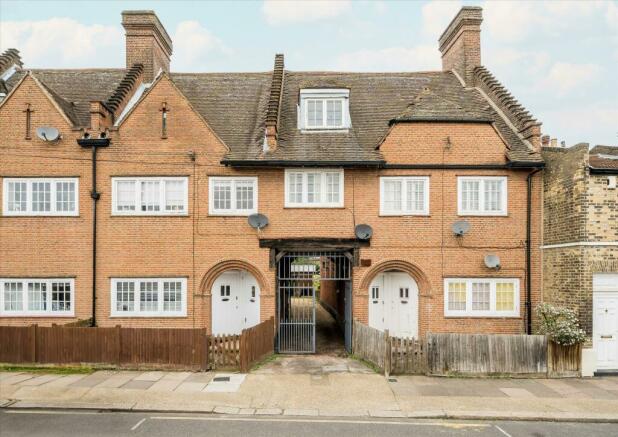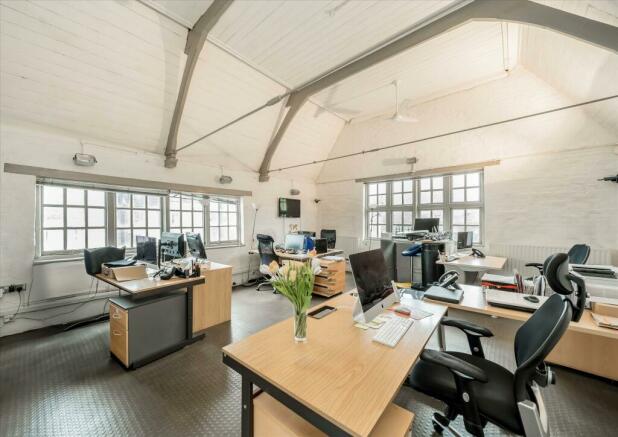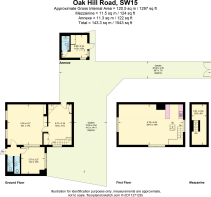
The Old Laundry, Oakhill Road, SW15

- PROPERTY TYPE
Detached
- BEDROOMS
4
- BATHROOMS
2
- SIZE
1,543 sq ft
143 sq m
- TENUREDescribes how you own a property. There are different types of tenure - freehold, leasehold, and commonhold.Read more about tenure in our glossary page.
Freehold
Key features
- 4 bedrooms
- 2 bathrooms
- Period
- Detached
- Mews
- Town/City
- Chain Free
Description
The approved plans detail the following:
Alterations and Extensions:
Erection of a replacement single-storey front/side extension (14m long and 5.25m wide), set back 0.5m from the front façade to preserve the existing gable.
Demolition of the existing link structure and the erection of a timber pergola with a pitched roof between the main building and outbuilding.
Installation of timber fenestration on the ground and first floors at the rear and side elevations.
Installation of solar PV panels on the flat roof of the single-storey extension, which will also feature a green roof.
The exterior of the main building will have selective render removal and refurbishment, while the façade of the new extension will feature a render finish at the rear and red bricks at the front.
Internal Renovations:
A new staircase will replace the existing one, maintaining its position, and a conservation roof light will be installed on the west-facing roof slope to illuminate the mezzanine.
Various other internal and external alterations, including the insertion of hardwood casement windows with slimline double glazing at the rear and powder-coated metal sliding doors at ground level.
Outbuilding:
The existing outbuilding is retained, with the previously sealed door reinstated.
A timber pergola with a pitched roof will connect the main building and outbuilding.
Site Layout:
The existing gravel driveway will be retained, providing courtyard space for parking or amenity use.
Sustainability Features:
Solar PV panels will be installed to improve energy efficiency, and the extension will feature a green roof.
Planning Summary:
Application Type: Application for Full Permission
Proposal:
A) Alterations including the erection of a replacement single-storey front/side extension; demolition of the existing link structure and erection of a timber pergola with a pitched roof; installation of timber fenestration on the ground and first-floor rear elevation and first-floor side elevation; installation of solar PV panels on the roof of the front/side extension; partial removal of render on the exterior of the main building; and works for use as a four-bedroom house.
B) Associated Listed Building application.
Recommendation Summary:
A) Approve with conditions (CIL liable).
B) Approve with conditions.
Site Details:
A two-storey detached property with a single-storey side addition, located behind 155–171 Oakhill Road, accessible via a passageway on the northern side. Formerly used for office purposes, the building is Grade II listed and situated in the Wandsworth Town Conservation Area, surrounded by residential properties, a school, and a pub garden.
For those eager to review the plans, supporting existing drawings, curated by Alex Tart Architects, are available online. These designs reveal the full potential of the property, offering invaluable insight into its transformation into a bespoke four-bedroom home, with a total floorspace of approximately 180 sq.m. (roughly 2,000 sq.ft.).
Please note, the Council is no longer accepting comments as the application is now closed.
For more information on planning documentation and architectural drawings, please visit the Wandsworth Council website.
Additional Information
Mobile Coverage:
Please look at the Ofcom website for more information
The Old Laundry on Oakhill Road enjoys a prime location in one of Putney's most sought-after residential areas. This quiet, period home-lined street offers easy access to the amenities of Putney and the green spaces of Wandsworth.
Both East Putney Station (District Line) and Putney Mainline Station are a short walk away, providing excellent transport links to central London. Nearby, Wandsworth Park and the Thames offer scenic walks and outdoor activities.
With its strong community feel, proximity to boutique shops, cafés, and top schools like Brandlehow Primary and Putney High, Oakhill Road perfectly balances convenience and tranquillity.
Brochures
More DetailsBrochure - Oakhill R- COUNCIL TAXA payment made to your local authority in order to pay for local services like schools, libraries, and refuse collection. The amount you pay depends on the value of the property.Read more about council Tax in our glossary page.
- Band: D
- PARKINGDetails of how and where vehicles can be parked, and any associated costs.Read more about parking in our glossary page.
- Yes
- GARDENA property has access to an outdoor space, which could be private or shared.
- Yes
- ACCESSIBILITYHow a property has been adapted to meet the needs of vulnerable or disabled individuals.Read more about accessibility in our glossary page.
- Ask agent
The Old Laundry, Oakhill Road, SW15
NEAREST STATIONS
Distances are straight line measurements from the centre of the postcode- East Putney Station0.5 miles
- Wandsworth Town Station0.5 miles
- Putney Bridge Station0.7 miles



We are passionate about property. Our foundations are built on supporting clients in one of the most significant decisions they’ll make in their lifetime. As your partners in property, we act with integrity and are here to help you achieve the very best price for your home in the quickest possible time. We offer a range of services for your property requirements. If you are selling, buying or letting a home, or you need some frank advice and insight on the current property market from our team, please get in touch. We’d love to hear from you.
Why Knight Frank
One of the oldest property agencies with offices across the country, our unique Partnership structure allows us to put clients at the heart of what we do.
Track record
Clients come back to us again and again. We are renowned for marketing the best property around the world and sell the majority of properties available over £5 million.
Technology
We constantly drive innovation in marketing property, from our multi-lingual global search to our truly global app for iPad and iPhone.
Research
We lead the field in understanding key drivers of the residential property market, helping you to sell or let your property in the best way possible.
Global, national and local reach
Through our global network of 370 offices we match clients to properties in the UK and around the world.
Multi-lingual property search
Multi-lingual global search and ability to view property details in over 24 languages, including Mandarin and Russian.
World-class marketing campaigns
Advertising in glossy magazines, portals, and prime property websites across the globe.
Notes
Staying secure when looking for property
Ensure you're up to date with our latest advice on how to avoid fraud or scams when looking for property online.
Visit our security centre to find out moreDisclaimer - Property reference WMB012415282. The information displayed about this property comprises a property advertisement. Rightmove.co.uk makes no warranty as to the accuracy or completeness of the advertisement or any linked or associated information, and Rightmove has no control over the content. This property advertisement does not constitute property particulars. The information is provided and maintained by Knight Frank, Wimbledon. Please contact the selling agent or developer directly to obtain any information which may be available under the terms of The Energy Performance of Buildings (Certificates and Inspections) (England and Wales) Regulations 2007 or the Home Report if in relation to a residential property in Scotland.
*This is the average speed from the provider with the fastest broadband package available at this postcode. The average speed displayed is based on the download speeds of at least 50% of customers at peak time (8pm to 10pm). Fibre/cable services at the postcode are subject to availability and may differ between properties within a postcode. Speeds can be affected by a range of technical and environmental factors. The speed at the property may be lower than that listed above. You can check the estimated speed and confirm availability to a property prior to purchasing on the broadband provider's website. Providers may increase charges. The information is provided and maintained by Decision Technologies Limited. **This is indicative only and based on a 2-person household with multiple devices and simultaneous usage. Broadband performance is affected by multiple factors including number of occupants and devices, simultaneous usage, router range etc. For more information speak to your broadband provider.
Map data ©OpenStreetMap contributors.





