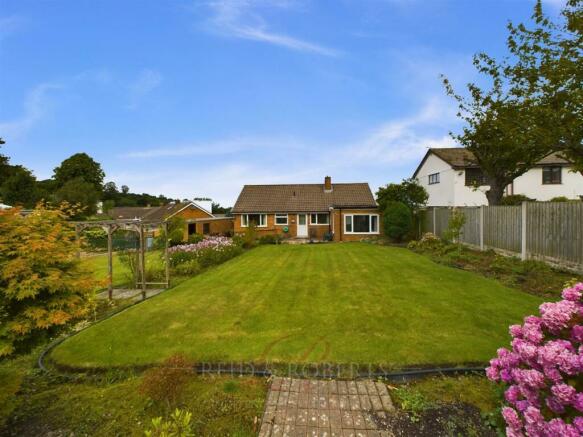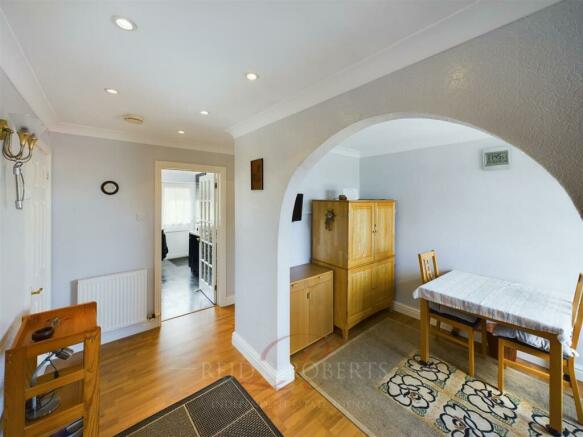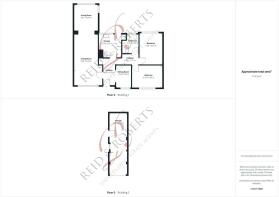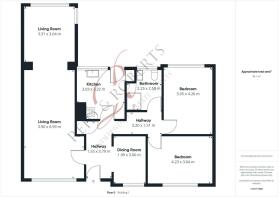The Mount, Milwr, Holywell

- PROPERTY TYPE
Detached Bungalow
- BEDROOMS
2
- BATHROOMS
1
- SIZE
Ask agent
- TENUREDescribes how you own a property. There are different types of tenure - freehold, leasehold, and commonhold.Read more about tenure in our glossary page.
Freehold
Key features
- LOVELY ELEVATED PROPERTY WITH DEE ESTUARY VIEWS
- TWO BEDROOM DETACHED BUNGALOW
- WELL LIT LARGER THAN AVERAGE LOUNGE
- SITTING ROOM
- MODERN KITCHEN
- DINING ROOM
- BEAUTIFUL GARDENS TO THE FRONT & REAR
- OFF ROAD PARKING
- SITUATED OUTSKIRTS OF HOLYWELL
- HIGHLY RECOMMEND VIEWING!
Description
The bungalow is accessed via a tarmac driveway, providing convenient off-road parking for 2 to 3 cars. Inside, the accommodation includes an 'L'-shaped reception hall, a single-aspect lounge with a snug area, and a dining room, which could also serve as a third bedroom. The modern kitchen is well-appointed, and there are two spacious double bedrooms, a family bathroom, and a detached garage with an electric roll-up door. The property also features UPVC double-glazed windows and gas combi central heating, ensuring comfort throughout the year.
Milwr which is within a short distance of Holywell Town Centre, which offers a wide range of Shops, Schools, Public Houses and Recreational and Sporting Facilities. The A55 is within easy access and offers a link-up to the main motorway networks throughout the Northwest region. * VIEWINGS HIGHLY RECOMMENDED*
Accommodation Comprises: - UPVC front door with decorative double glazed panels leading into:
Entrance Hallway - A wooden panelled door with single glazed frosted panels opens into:
Open Plan Lounge - A well lit room with single aspect large UPVC double glazed windows with top openers to the front and rear elevation offering stunning views of the River Dee, the Wirral Peninsula, and Merseyside. Wood effect laminate flooring, Two wall mounted lights, two central lights, two double panelled radiator and Tv points. A fire place with granite surround and hearth with has potential to re open to house a gas lit fire.
Opening into:
Snug/Sitting Room - Dual aspect UPVC double glazed windows to rear and side elevation. Double panelled radiator, wood effect laminate flooring, three wall mounted lights, Tv extension point and coved ceiling.
Inner Hallway - Wood effect laminate flooring, recessed spotlights, coved ceiling, wall mounted light, loft access and double panelled radiator. Cupboard with shelving and hooks, smoke alarm, wall mounted thermostat control.
Archway opening into:
Dining Room - A UPVC double glazed window with top opener to the front elevation offering stunning views of the River Dee, the Wirral Peninsula, and Merseyside. Coved ceiling, wood effect laminate flooring and double panelled radiator.
Kitchen - Housing a range of high gloss wall and base units with complementary marble effect worktops over and upstands. Stainless steel sink unit with drainer and mixer tap over. Space for a four ring electric cooker with a stainless steel extractor hood over and stainless steel splashback. A tiled cupboard housing the gas central heating boiler, tile effect vinyl flooring, under cabinet lighting, single panelled radiator, coved ceiling, recessed spotlights, void and plumbing for washing machine. A UPVC double glazed window to the rear elevation and a UPVC door with decorative double glazed glass leading out to the rear garden.
Bedroom One - A UPVC double glazed window with side openers to the rear elevation. Single panelled radiator, wood effect laminate flooring and coved ceiling. Space for wall to wall fitted wardrobes.
Bedroom Two - A UPVC double-glazed window with top-openers to the front elevation, offering stunning views of the River Dee, the Wirral Peninsula, and Merseyside. The room provides ample space for wall-to-wall fitted wardrobes, coved ceiling, single panelled radiator and wood-effect laminate flooring adds a modern and stylish touch.
Main Bathroom - A Three suite comprising of a low flush W.C, wall mounted basin with mixer tap over, double shower cubicle with glass sliding doors and wall mounted electric shower. PVC to two walls, tiled flooring, fitted mirrored vanity cupboard with shelving and drawers. UPVC double glazed window with top opener to the rear elevation. Coved ceiling, recessed spotlights, extractor fan, wall mounted vertical towel rail and shaving sockets.
Single Detached Garage - The garage features an electric roll-up door for convenient access, along with a wall-mounted gas meter. It is equipped with both lighting and power outlets. Inside, there is a range of base units offering ample storage, with shelving above, providing additional space. There's designated room for a tumble dryer, as well as space for a fridge and freezer. Single-glazed window to the side elevation and an aluminum door with frosted glass panels, also to the side elevation, provides access to the rear garden.
Outside - The front of this charming property is enhanced by a beautifully maintained garden and a spacious driveway. The front garden features a neat, rectangular lawn, edged with a low stone retaining wall, The lawn is bordered by carefully pruned shrubs and small bushes. To the side, the paved driveway offers ample parking space and leads directly to the detached garage.
Rear garden- This beautifully maintained space features a lush green lawn, bordered by vibrant flower beds that add a splash of colour throughout the seasons. The garden is framed by mature shrubs and trees, offering privacy and a picturesque backdrop. A gravel pathway leads you through the garden, providing easy access to different areas, perfect for gardening or relaxing. Whether you enjoy al fresco dining, gardening, or simply unwinding in a serene environment, this rear garden provides an idyllic setting to suit all your needs.
Would You Like A Free Valuation On Your Property? - We have 30 years experience in valuing properties and would love the opportunity to provide you with a FREE - NO OBLIGATION VALUATION OF YOUR HOME.
Viewing Arrangements - If you would like to view this property then please either call us on or email us at
We will contact you for feedback after your viewing as our clients always like to hear your thoughts on their property.
Independent Mortgage Advice - Reid & Roberts Estate Agents can offer you a full range of Mortgage Products and save you the time and inconvenience of trying to get the most competitive deal yourself. We deal with all major Banks and Building Societies and can look for the most competitive rates around. For more information call .
Loans - YOUR HOME IS AT RISK IF YOU DO NOT KEEP UP REPAYMENTS ON A MORTGAGE OR OTHER LOANS SECURED ON IT.
Make An Offer - Once you are interested in buying this property, contact this office to make an appointment. The appointment is part of our guarantee to the seller and should be made before contacting a Building Society, Bank or Solicitor. Any delay may result in the property being sold to someone else, and survey and legal fees being unnecessarily incurred.
Misdescription Act - These particulars, whilst believed to be accurate, are for guidance only and do not constitute any part of an offer or contract - Intending purchasers or tenants should not rely on them as statements or representations of fact, but must satisfy themselves by inspection or otherwise as to their accuracy. No person in the employment of Reid and Roberts has the authority to make or give any representations or warranty in relation to the property.
Money Laundering Regulations - Both vendors and purchasers are asked to produce identification documentation and we would ask for your co-operation in order that there will be no delay in agreeing the sale.
Brochures
The Mount, Milwr, HolywellBrochure- COUNCIL TAXA payment made to your local authority in order to pay for local services like schools, libraries, and refuse collection. The amount you pay depends on the value of the property.Read more about council Tax in our glossary page.
- Band: E
- PARKINGDetails of how and where vehicles can be parked, and any associated costs.Read more about parking in our glossary page.
- Yes
- GARDENA property has access to an outdoor space, which could be private or shared.
- Yes
- ACCESSIBILITYHow a property has been adapted to meet the needs of vulnerable or disabled individuals.Read more about accessibility in our glossary page.
- Ask agent
The Mount, Milwr, Holywell
NEAREST STATIONS
Distances are straight line measurements from the centre of the postcode- Flint Station3.5 miles
Notes
Staying secure when looking for property
Ensure you're up to date with our latest advice on how to avoid fraud or scams when looking for property online.
Visit our security centre to find out moreDisclaimer - Property reference 33364704. The information displayed about this property comprises a property advertisement. Rightmove.co.uk makes no warranty as to the accuracy or completeness of the advertisement or any linked or associated information, and Rightmove has no control over the content. This property advertisement does not constitute property particulars. The information is provided and maintained by Reid and Roberts, Holywell. Please contact the selling agent or developer directly to obtain any information which may be available under the terms of The Energy Performance of Buildings (Certificates and Inspections) (England and Wales) Regulations 2007 or the Home Report if in relation to a residential property in Scotland.
*This is the average speed from the provider with the fastest broadband package available at this postcode. The average speed displayed is based on the download speeds of at least 50% of customers at peak time (8pm to 10pm). Fibre/cable services at the postcode are subject to availability and may differ between properties within a postcode. Speeds can be affected by a range of technical and environmental factors. The speed at the property may be lower than that listed above. You can check the estimated speed and confirm availability to a property prior to purchasing on the broadband provider's website. Providers may increase charges. The information is provided and maintained by Decision Technologies Limited. **This is indicative only and based on a 2-person household with multiple devices and simultaneous usage. Broadband performance is affected by multiple factors including number of occupants and devices, simultaneous usage, router range etc. For more information speak to your broadband provider.
Map data ©OpenStreetMap contributors.








