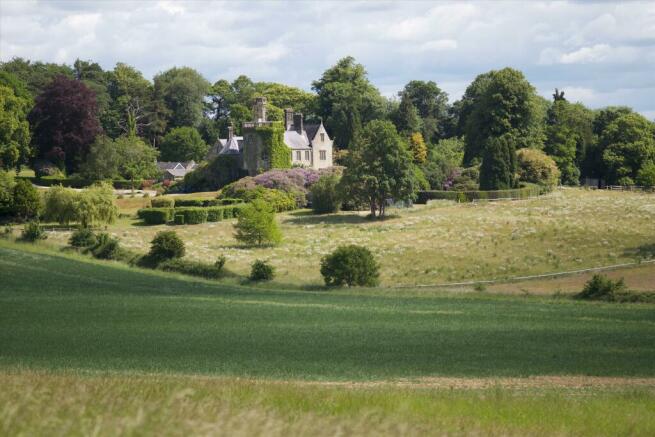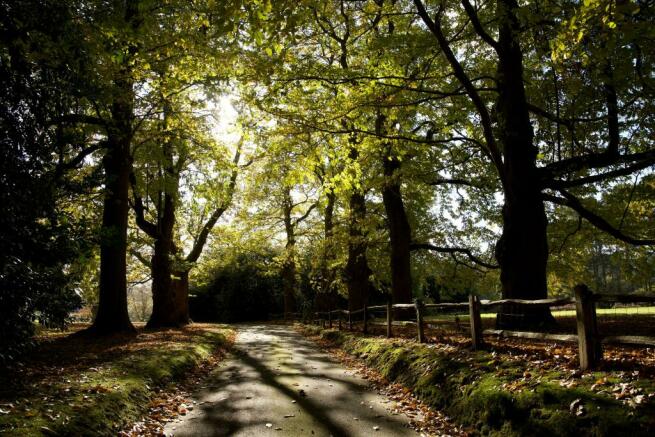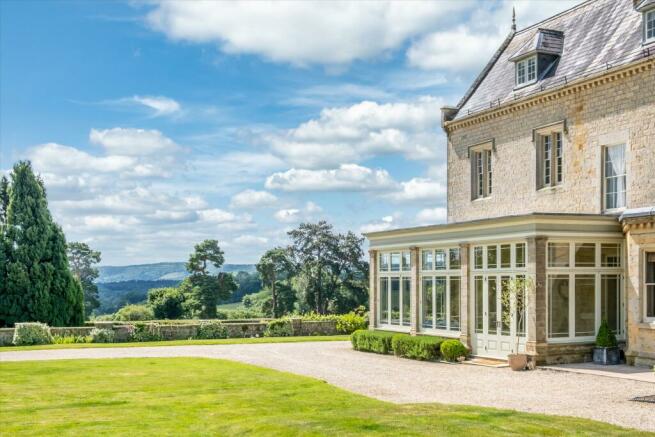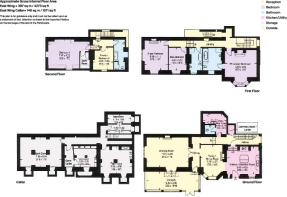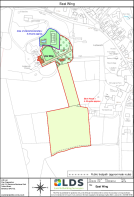
Lodsworth, Petworth, West Sussex, GU28

- PROPERTY TYPE
Link Detached House
- BEDROOMS
5
- BATHROOMS
3
- SIZE
5,844 sq ft
543 sq m
- TENUREDescribes how you own a property. There are different types of tenure - freehold, leasehold, and commonhold.Read more about tenure in our glossary page.
Freehold
Key features
- 5 bedrooms
- 3 reception rooms
- 3 bathrooms
- 5.25 acres
- Period
- Garden
- Rural
- Swimming Pool
- Tennis Court
- Terrace
Description
Listed Grade II, the house is positioned at the end of a stunning tree lined driveway situated within extensive gardens and parkland laid out in the mid-19th century containing many fine examples of mature shrubs and trees from the period.
The house has many outstanding architectural features and is a fine example of the achievements of Edward Blore who is also well known for his work on public buildings such as Buckingham Palace, Lambeth Palace, and Government House in Sydney.
Indicative of its evolution over time, the house and gardens form an important component of the popular village of Lodsworth whilst its unique architecture allows the East Wing to benefit from both the splendour of the building and its own privacy.
The owners have gone to extraordinary lengths to refurbish this elegant wing of the property, one of the finest houses in the area with the most impressive external elevations.
Excluding the cellars, the accommodation boasts over 4200 sq ft of living space with room sizes and ceiling heights rarely found in West Sussex. The attention to detail in fitting out the property is exceptional providing a fine period home with modern comforts throughout.
There are many outstanding features including a magnificent drawing room with high ceilings and far-reaching views which opens into the stunning Orangery overlooking the garden. The kitchen/breakfast room have been designed with simple lines and for ease of use open into the dining/family room.
The first floor includes a superb principal bedroom adjoining a quite striking marble en-suite bath & shower room. There are two further large bedrooms with far reaching views adjoining another beautifully designed bath & shower room on this floor. The second floor offers a self-contained space with two more well sized bedrooms, a walk-in closet and bath and shower room.
The property provides a further 1500 sq ft of arched cellars offering a variety of opportunities from games room and gym to storage. There is also a magnificent self-contained wine cellar with original stone storage bins and slate shelving.
The modern features include a hard-wired network connecting the whole house and under floor heating throughout the bathrooms, kitchen, boot room and the Orangery.
The property is approached over its own private entrance drive which leads through a wooded area to the East Wing. The gardens offer privacy and seclusion, as well as having the most spectacular views over the neighbouring Sussex countryside and the South Downs beyond.
The property also offers a shared interest in the leisure facilities of Lodsworth House including a tennis court and a swimming pool.
Additional Information
Mobile Coverage:
Please look at the Ofcom website for more information
Petworth 4 miles, Midhurst 4 miles, Haslemere 11 miles (London Waterloo 56 minutes), Petersfield 14 miles, Chichester 16 miles, Guildford 22 miles, London 51 miles
(Distances and times are approximate)
Brochures
More DetailsEast Wing, Lodsworth- COUNCIL TAXA payment made to your local authority in order to pay for local services like schools, libraries, and refuse collection. The amount you pay depends on the value of the property.Read more about council Tax in our glossary page.
- Band: H
- PARKINGDetails of how and where vehicles can be parked, and any associated costs.Read more about parking in our glossary page.
- Yes
- GARDENA property has access to an outdoor space, which could be private or shared.
- Yes
- ACCESSIBILITYHow a property has been adapted to meet the needs of vulnerable or disabled individuals.Read more about accessibility in our glossary page.
- Ask agent
Lodsworth, Petworth, West Sussex, GU28
NEAREST STATIONS
Distances are straight line measurements from the centre of the postcode- Haslemere Station6.5 miles
Notes
Staying secure when looking for property
Ensure you're up to date with our latest advice on how to avoid fraud or scams when looking for property online.
Visit our security centre to find out moreDisclaimer - Property reference GLD110173. The information displayed about this property comprises a property advertisement. Rightmove.co.uk makes no warranty as to the accuracy or completeness of the advertisement or any linked or associated information, and Rightmove has no control over the content. This property advertisement does not constitute property particulars. The information is provided and maintained by Knight Frank, Haslemere. Please contact the selling agent or developer directly to obtain any information which may be available under the terms of The Energy Performance of Buildings (Certificates and Inspections) (England and Wales) Regulations 2007 or the Home Report if in relation to a residential property in Scotland.
*This is the average speed from the provider with the fastest broadband package available at this postcode. The average speed displayed is based on the download speeds of at least 50% of customers at peak time (8pm to 10pm). Fibre/cable services at the postcode are subject to availability and may differ between properties within a postcode. Speeds can be affected by a range of technical and environmental factors. The speed at the property may be lower than that listed above. You can check the estimated speed and confirm availability to a property prior to purchasing on the broadband provider's website. Providers may increase charges. The information is provided and maintained by Decision Technologies Limited. **This is indicative only and based on a 2-person household with multiple devices and simultaneous usage. Broadband performance is affected by multiple factors including number of occupants and devices, simultaneous usage, router range etc. For more information speak to your broadband provider.
Map data ©OpenStreetMap contributors.
