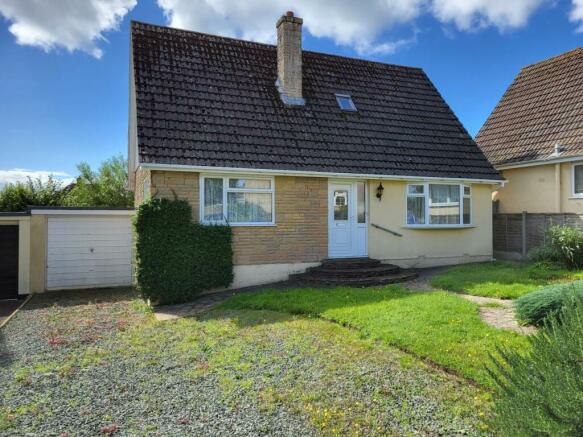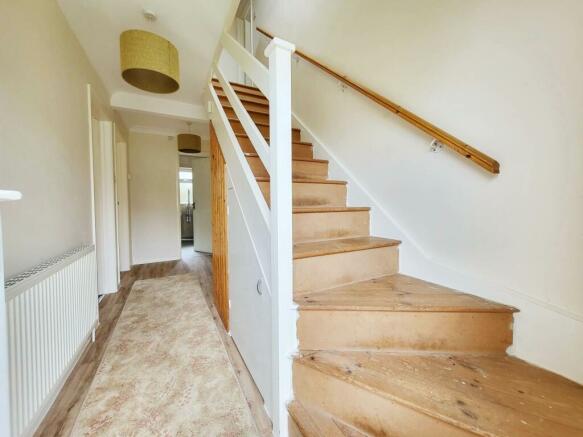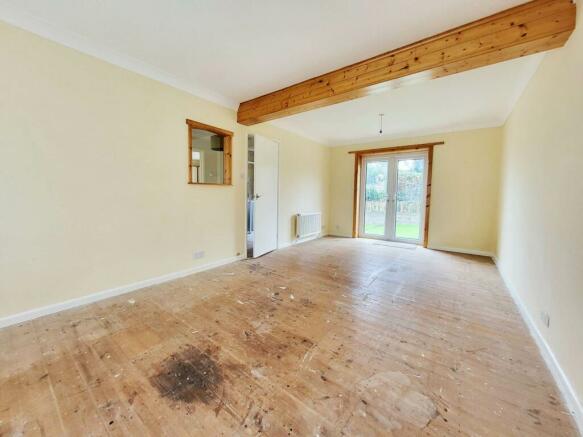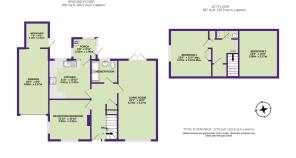
Littlefields, Seaton, Devon

- PROPERTY TYPE
Chalet
- BEDROOMS
3
- BATHROOMS
1
- SIZE
1,119 sq ft
104 sq m
- TENUREDescribes how you own a property. There are different types of tenure - freehold, leasehold, and commonhold.Read more about tenure in our glossary page.
Freehold
Key features
- Detached Chalet Style House
- Two First Floor Bedrooms
- Ground Floor Bathroom
- Ground Floor Bedroom
- Large Living Room
- Kitchen/Breakfast Room
- Needs Modernisation
Description
Seaton is located at the mouth of the Axe Estuary, a haven for wild fowl, and adjoins the pretty Axmouth harbour. The town offers a range of day to day needs including shops, cafes, doctors, banks, post office, primary school and even a hospital. The mile long shingle beach features a long level pedestrian promenade overlooking Lyme Bay and surrounding cliffs and forms part of the Jurassic coast, England`s only natural World Heritage site. About 6 miles north along the Axe Valley is the market town of Axminster with a mainline railway station operating services to London Waterloo and Exeter. The delightful coastal town of Lyme Regis is just over 6 miles to the east.
The accommodation, all measurements approximate, comprises:
GROUND FLOOR
Half (obscure) glazed uPVC front door with side light into
HALL
Stairs rising to first floor. Under stairs cupboard. Coved ceiling. Telephone point. Vinyl floor. Radiator.
LIVING ROOM - 6.74m (22'1") x 3.27m (10'9")
Window to front. French doors to rear garden. TV point. Exposed floor boards. Two radiators.
RECEPTION/BEDROOM - 3.92m (12'10") x 3.31m (10'10")
Window to front and high window to side. TV point. Coved ceiling. Radiator.
KITCHEN/ BREAKFAST ROOM - 3.51m (11'6") x 3.31m (10'10")
Window to rear. The kitchen is fitted with a matching range of wall and base units with laminate work surfaces and inset stainless steel sink unit and drainer. Built-in appliances including: electric double oven and grill, electric hob with cooker hood above and dish washer. Space and plumbing for washing machine and tumble dryer. Coved ceiling. Vinyl flooring. Radiator. Door leading to
REAR PORCH - 2.25m (7'5") x 1.96m (6'5")
Polycarbonate roof. Three windows. Door to garden. Vaillant combination boiler (about 18 months old). Vinyl floor. Radiator.
BATHROOM
Obscure glazed window to rear. Fitted with a white suite comprising large walk-in shower with seat and handrails and fitted with a Mira electric shower, w.c. and pedestal wash hand basin. Waterproof panels to all walls. Extractor. Vinyl floor. Radiator.
FIRST FLOOR
LANDING
Velux window. Airing cupboard with slatted shelving. Hatch to insulated, part boarded loft with light. Coved ceiling. Radiator. Large store cupboard.
BEDROOM ONE - 3.97m (13'0") x 3.47m (11'5") Max
Window to side view to Axe Cliff. Built-in wardrobes. Three decorative shelved recesses. Eaves cupboards. Radiator.
BEDROOM TWO - 3.96m (13'0") x 3.27m (10'9")
Window to side. Built-in wardrobe. Eaves storage. Radiator.
WC
Velux window. Fitted with a white suite comprising w.c. and wash hand basin set into base unit with cupboards beneath. Fully tiled walls. Vinyl floor. Radiator.
OUTSIDE
The house is situated towards the end of the cul-de-sac with a front garden laid to lawn with shrub planting and a central path leading to semi-circular steps up to the front door. Along the side of the garden is a driveway providing parking for 2-3 vehicles and leading to the
GARAGE - 5.56m (18'3") x 2.57m (8'5")
Up and over door to front. Power and light. Electricity consumer unit. Opening (at the back) to
WORKSHOP - 2.14m (7'0") x 1.97m (6'6")
Timber workshop with power and light. Door to garden.
SERVICES
All mains services are connected. Gas fired central heating. Water is metered?
BROADBAND
Broadband availability at this location can be checked through:
MOBILE
Mobile coverage can be checked through:
COUNCIL TAX
Band D. East Devon District Council. £2,389.26 (2023/24).
EPC
D
FLOOD RISK
Flood risk Information can be checked through the following:
ADDITIONAL INFORMATION
what3words /// airless.limitless.essay
Notice
Please note we have not tested any apparatus, fixtures, fittings, or services. Interested parties must undertake their own investigation into the working order of these items. All measurements are approximate and photographs provided for guidance only.
Brochures
Web Details- COUNCIL TAXA payment made to your local authority in order to pay for local services like schools, libraries, and refuse collection. The amount you pay depends on the value of the property.Read more about council Tax in our glossary page.
- Band: D
- PARKINGDetails of how and where vehicles can be parked, and any associated costs.Read more about parking in our glossary page.
- Garage,Off street
- GARDENA property has access to an outdoor space, which could be private or shared.
- Private garden
- ACCESSIBILITYHow a property has been adapted to meet the needs of vulnerable or disabled individuals.Read more about accessibility in our glossary page.
- Ask agent
Littlefields, Seaton, Devon
NEAREST STATIONS
Distances are straight line measurements from the centre of the postcode- Axminster Station5.4 miles
About the agent
We are dedicated Licensed Estate Agents with many years experience in selling houses in both East Devon and West Dorset (over 60 years between us) and occasionally outside this area with
an office base in Colyton, East Devon. We have a passion for property combined with traditional values of service. Therefore, our aim is to make estate agency something to be proud of. We want to match your property to the right buyer and make the whole pr
Notes
Staying secure when looking for property
Ensure you're up to date with our latest advice on how to avoid fraud or scams when looking for property online.
Visit our security centre to find out moreDisclaimer - Property reference 2097_GORD. The information displayed about this property comprises a property advertisement. Rightmove.co.uk makes no warranty as to the accuracy or completeness of the advertisement or any linked or associated information, and Rightmove has no control over the content. This property advertisement does not constitute property particulars. The information is provided and maintained by Gordon & Rumsby, Colyton. Please contact the selling agent or developer directly to obtain any information which may be available under the terms of The Energy Performance of Buildings (Certificates and Inspections) (England and Wales) Regulations 2007 or the Home Report if in relation to a residential property in Scotland.
*This is the average speed from the provider with the fastest broadband package available at this postcode. The average speed displayed is based on the download speeds of at least 50% of customers at peak time (8pm to 10pm). Fibre/cable services at the postcode are subject to availability and may differ between properties within a postcode. Speeds can be affected by a range of technical and environmental factors. The speed at the property may be lower than that listed above. You can check the estimated speed and confirm availability to a property prior to purchasing on the broadband provider's website. Providers may increase charges. The information is provided and maintained by Decision Technologies Limited. **This is indicative only and based on a 2-person household with multiple devices and simultaneous usage. Broadband performance is affected by multiple factors including number of occupants and devices, simultaneous usage, router range etc. For more information speak to your broadband provider.
Map data ©OpenStreetMap contributors.





