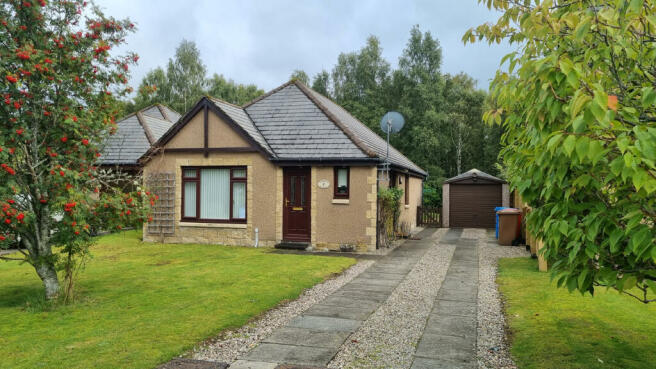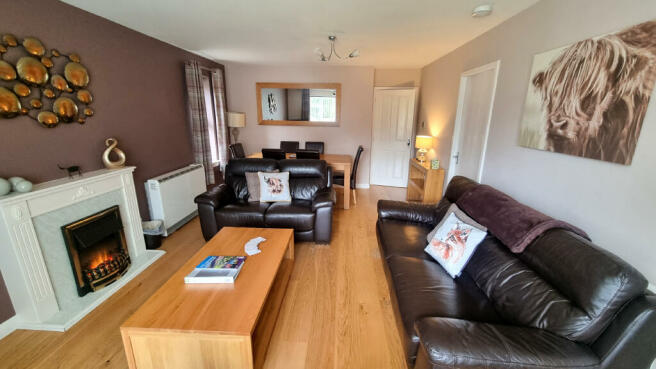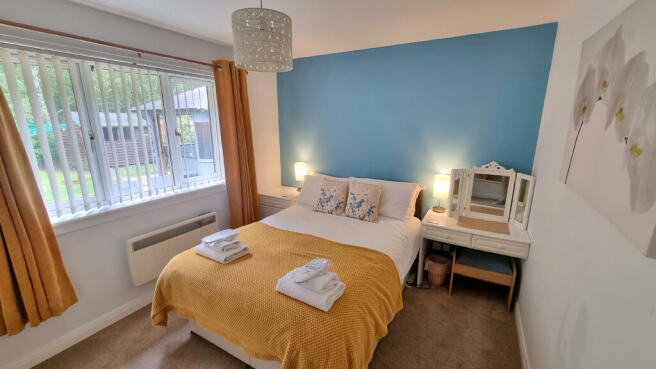Beinn Ghuilbinn, Aviemore

- PROPERTY TYPE
Detached
- BEDROOMS
3
- BATHROOMS
1
- SIZE
Ask agent
- TENUREDescribes how you own a property. There are different types of tenure - freehold, leasehold, and commonhold.Read more about tenure in our glossary page.
Freehold
Key features
- Immaculate Three Bedroom Detached Bungalow Benefiting From Amazing Outdoor Space
- Open Plan Lounge & Dining Area
- Full UPVC Double Glazing & Electric Heating
- Beautifully Maintained Garden Grounds
- Paved Patio & Hot Tub Area
- Great Location Close To Local Golf Course
Description
Recent research has shown that the quality of the local environment is a significant factor in attracting new residents to an area and in Badenoch & Strathspey we have clean water, clean air and beautiful scenery which give us an enviable environment. This is complemented by an abundance of wildlife and a diversity of year round recreational and sporting facilities, such as hillwalking, birdwatching, golf, fishing, shooting and skiing, to name but a few.
Aviemore is a bustling village situated at the foothills of the Cairngorms, offering many amenities including primary school, shops, restaurants, hotels and bars, among other attractions. There has been a recently launched and widely publicised development programme for the village, including national park status, a new Aviemore leisure and conference centre, funicular railway on Cairngorm and a new championship Golf Course at Dalfaber. These developments have enabled the village to reposition itself as an all year round centre of tourism excellence.
Osprey Grange is a popular residential area, located in Dalfaber at the North end of Aviemore, within 1.5 miles of local amenities and facilities.
No 7 Beinn Ghuilbin is an attractive west facing, end of cul-de-sac, 3 bedroomed detached bungalow built around 1998. The property benefits from a generous sized plot which offers access to local woodland walks and bike trails. Other notable benefits include full UPVC double glazing, electric economy heating and modern kitchen and bathroom suites. The property has well-proportioned accommodation which includes three double bedrooms, lounge/dinging area, kitchen, sunroom, WC and family bathroom. The property is currently used as a holiday let so is kept in immaculate condition and can be sold with the majority of the furniture.
The generous garden grounds include an open plan front lawn, gravel driveway leading to the garage and a secure rear garden. The rear garden includes a beautiful patio area, hot tub and timber garden shed. Its mainly laid to lawn with a mixture of flower borders, plants and small trees.
This property would make an ideal residential, holiday home or buy to let investment property. Viewing is highly recommended to apricate the immaculate condition of this wonderful, detached bungalow.
ACCOMMODATION:
Front Vestibule 1.42m x 1.20m
Entrance door with decorative glazed viewing panel opens to vestibule. Pendant light. Fitted carpet. Doors to WC and lounge.
WC 1.62 x 1.00m
Two piece suite with WC and vanity basin with cupboard below. Bathroom accessories. Ceiling light. Tiled floor. Opaque window to front.
Lounge/Dining Room 5.95 x 3.85m
Spacious double aspect lounge with picture windows to the front and window to the side offering an abundance of natural daylight. Space for family or formal dining. TV & telephone point. Smoke detector. Two spotlight rails. Fitted carpet. Doors to inner hall and kitchen.
Kitchen 3.10 x 2.50m
Modern fitted kitchen with base and wall units incorporating stainless steel sink with drainer, oven, hob, and grill with extractor above. Space for free standing appliances. Hot water control panel. Spotlight rail. Tiled floor. Window and door to rear garden.
Inner Hallway 1.90m x 2.05m
Doors leading to three double bedrooms and bathroom. Storage cupboard housing the hot water cylinder. Hatch to loft. Smoke detector. Pendant light. Fitted carpet.
Bedroom 1 3.35 x 2.55m
Double room with window to the side. Double built-in wardrobe offering hanging and storage space. Dressing table. Pendant light. Panel heater. Fitted carpet.
Bedroom 2 3.60 x 2.95m
Double room with windows to the rear overlooking the rear garden. Double built-in wardrobe offering hanging and storage space. Dressing table. Pendant light. Panel heater. Fitted carpet.
Bathroom 2.30 x 1.70m
Three piece white suite consisting of WC, vanity wash hand basin, bath with shower over and glazed side screen. Fully tiled suite. Electric underfloor heating. Ceiling extractor. Wall mirror. Shaver point. Bathroom accessories. Ceiling light. Opaque window to side.
Bedroom 3 2.94m x 2.77m
Single/Bunk room with double doors opening to the sunroom. Space for bedroom furniture. Pendant light. Panel heater. Fitted carpet.
Sunroom 3.15m x 2.85m
Glazed sunroom with lovely peaceful views over the garden grounds. Space for furniture. Tv point. Wall lights. Radiator. Laminate flooring. Doors to rear garden.
Outside
Garden
The frontage is mainly laid to lawn with gravel driveway and path leading to the front door. Driveway has been extended allowing space for three vehicles.
The rear garden is secured by timber fencing and backs onto the woodland and 9 hole golf course. Its mainly laid to lawn with large patio area offering space for garden furniture. Hot tub area with additional seating. Timber garden shed.
INCLUDED
Curtains, blinds, light fittings and floor coverings all where fitted. The majority of the furniture and the hot tub will be available on separate negotiation with the seller. All offers must take this into consideration.
SERVICES
Mains electricity, water and drainage. Telephone.
COUNCIL TAX
Currently used as a business so rates are unavailable.
Discounts are available for single person occupancy.
PRICE
Offers Over £300,000 are invited for this property.
The seller reserves the right to accept or refuse a suitable offer at any time.
HOME REPORT
A Home Report is available for this property. Please copy the below link to download the home report.
Reference:
Postcode: PH22 1LB
EPC rating band (D)
The home report valuation is £300,000.
OFFERS
Formal offers should be submitted to our office in Aviemore.
VIEWING
Viewing is by appointment only through the Selling Agents.
Brochures
Brochure 1- COUNCIL TAXA payment made to your local authority in order to pay for local services like schools, libraries, and refuse collection. The amount you pay depends on the value of the property.Read more about council Tax in our glossary page.
- Ask agent
- PARKINGDetails of how and where vehicles can be parked, and any associated costs.Read more about parking in our glossary page.
- Yes
- GARDENA property has access to an outdoor space, which could be private or shared.
- Yes
- ACCESSIBILITYHow a property has been adapted to meet the needs of vulnerable or disabled individuals.Read more about accessibility in our glossary page.
- Ask agent
Beinn Ghuilbinn, Aviemore
NEAREST STATIONS
Distances are straight line measurements from the centre of the postcode- Aviemore Station0.7 miles
Notes
Staying secure when looking for property
Ensure you're up to date with our latest advice on how to avoid fraud or scams when looking for property online.
Visit our security centre to find out moreDisclaimer - Property reference 181. The information displayed about this property comprises a property advertisement. Rightmove.co.uk makes no warranty as to the accuracy or completeness of the advertisement or any linked or associated information, and Rightmove has no control over the content. This property advertisement does not constitute property particulars. The information is provided and maintained by Caledonia Estate Agency, Aviemore. Please contact the selling agent or developer directly to obtain any information which may be available under the terms of The Energy Performance of Buildings (Certificates and Inspections) (England and Wales) Regulations 2007 or the Home Report if in relation to a residential property in Scotland.
*This is the average speed from the provider with the fastest broadband package available at this postcode. The average speed displayed is based on the download speeds of at least 50% of customers at peak time (8pm to 10pm). Fibre/cable services at the postcode are subject to availability and may differ between properties within a postcode. Speeds can be affected by a range of technical and environmental factors. The speed at the property may be lower than that listed above. You can check the estimated speed and confirm availability to a property prior to purchasing on the broadband provider's website. Providers may increase charges. The information is provided and maintained by Decision Technologies Limited. **This is indicative only and based on a 2-person household with multiple devices and simultaneous usage. Broadband performance is affected by multiple factors including number of occupants and devices, simultaneous usage, router range etc. For more information speak to your broadband provider.
Map data ©OpenStreetMap contributors.



