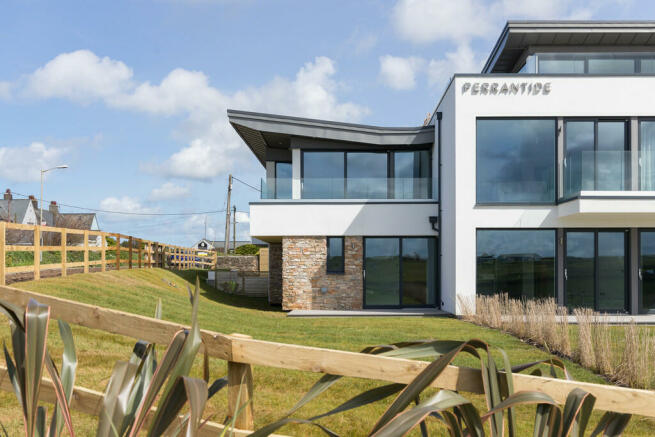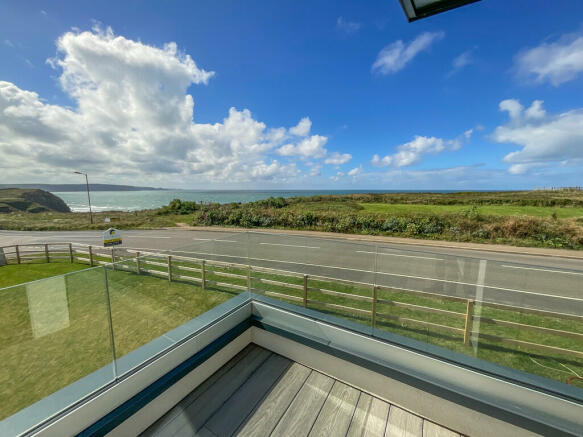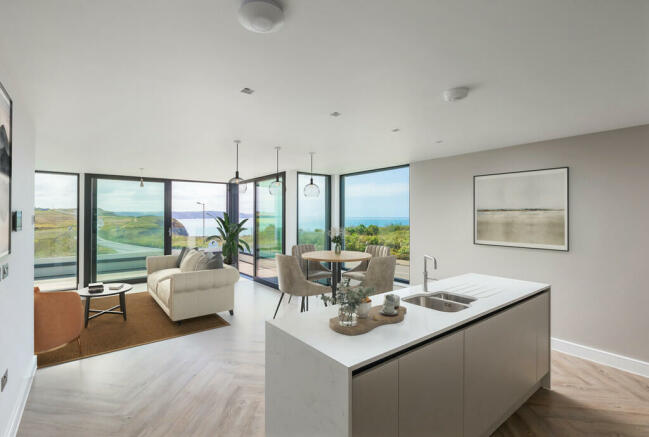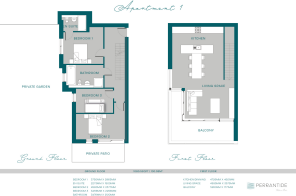
Upton, Bude

- PROPERTY TYPE
Apartment
- BEDROOMS
3
- BATHROOMS
2
- SIZE
1,080 sq ft
100 sq m
Key features
- One of three remaining apartments, six sold, available now!
- 30 Miles of coast and country views
- Eco-friendly technology, sustainability and contemporary interiors
- Open plan kitchen living dining area, three bedrooms, en-suite to the principal bedroom and separate
- Private garden, south facing balcony, two parking spaces, private storage
- Excellent holiday let potential
Description
One Perrantide comes with 2 private parking spaces and an external storage shed. In addition to the first floor terrace is a private garden laid to lawn exclusive to the apartment. The property is complete and available immediately suiting both owner occupiers or second home owners, along with huge holiday let potential due to the prime coastal location.
Perrantide is an exclusive new development of nine luxury coastal apartments just a stone's throw from the popular seaside town of Bude, with commanding views out over the Atlantic Ocean.
COMMUNAL ENTRANCE LOBBY Communal entrance lobby with intercom, a light and spacious stairwell serves the individual apartments. Private door to:-
ENTRANCE HALL Inset lighting, staircase ascending to the first floor with useful under stairs storage cupboard, wall mounted consumer unit and Openreach fibre connection. Doors serve the following rooms:-
BEDROOM ONE 12' 3" x 9' 8" (3.73m x 2.95m) A bright and spacious principal double bedroom with double glazed window to the side elevation. Inset lighting, feature wall lights, satin chrome switches and sockets, built in double wardrobe and LVT flooring with underfloor heating. Door to:-
ENSUITE 6' 11" x 4' 2" (2.11m x 1.27m) Inset lighting, attractive part tiled walls with feature tiled wall, tiled flooring with underfloor heating. Fixed glass shower screen, mains fed shower with large soak head and separate hand attachment, wall hung vanity unit, wall hung toilet bowl with concealed cistern and a chrome wall mounted heated towel rail.
BEDROOM TWO 13' 00" x 7' 8" (3.96m x 2.34m) Double glazed sliding doors and window to the front elevation leading out onto the composite terrace, lawn gardens and offering views out over the Atlantic Ocean and down the rugged Cornish coastline. Inset lighting, feature wall lights, satin chrome switches and sockets, built in wardrobes and LVT flooring with underfloor heating.
BEDROOM THREE 11' 3" x 7' 5" (3.43m x 2.26m) Opaque double glazed window to the side elevation. Inset lighting, satin chrome switches and sockets and LVT flooring with underfloor heating.
BATHROOM 11' 4" x 6' 2" (3.45m x 1.88m) Opaque double glazed window to the side elevation. Inset lighting, attractive part tiled walls with feature tiled wall and tiled flooring with underfloor heating. Fixed glass shower screen, mains fed shower with large soak head and separate hand attachment, wall hung vanity unit, wall hung toilet bowl with concealed cistern and a chrome wall mounted heated towel rail.
FIRST FLOOR
OPEN PLAN KITCHEN LIVING DINING ROOM 27' 11" x 15' 5" (8.51m x 4.7m) A bright and spacious multi zone room with inset lighting and feature pendant lighting. Large double glazed sliding doors leading out onto the terrace and large feature double glazed window offering stunning sea and coastal views. LVT flooring with underfloor heating and satin chrome switches and sockets. Door to cupboard housing the Baxi gas fired boiler and underfloor heating manifolds.
The kitchen is finished with a range of matching wall and base units with stone worksurface with matching upstand. Undermounted sink with Quooker tap, Integrated Neff appliances comprise induction hob with extractor, electric cooker with slide and hide door, fridge freezer, dishwasher and washing machine.
BALCONY 18' 6" x 6' 1" (5.64m x 1.85m) Composite decking, glass balustrade and panoramic views out over the Atlantic Ocean and down the rugged Cornish coastline.
PERRANTIDE Perrantide is an exclusive new collection of nine luxury waterfront apartments just a stone's throw from the popular seaside town of Bude, North Cornwall, with commanding views out over the Atlantic Ocean.
With the nearest beach only one hundred metres away with sea and coastal views for 30 miles in both directions, each exceptionally high-specification apartment enjoys a rural aspect while still being very close to town.
These apartments are designed to be homes of the future. Each incorporates eco-friendly technology, sustainability, and security into their innovative design. High performance marine-grade Scandinavian windows and doors fitted with solar control glass, super fibre broadband, a super-airtight, highly energy-efficient design, and two allocated private courtyard parking spaces with provision for electrical vehicle charging are just a taste of their advanced features.
The nearby surfer's paradise of Bude has a good range of conveniences and a choice of independent shops, restaurants, and recreation, yet is small enough to retain its genuine Cornish charm.
It's the impressive design specification though - by award-winning RIBA Architect Van Ellen Sheryn - and uninterrupted, awe-inspiring ocean views that set Perrantide apart. The private terrace balcony of each apartment is the perfect place to enjoy this incredibly sought-after location, set out on fabulous walks along the wonderfully wild coastline, or explore the enviable lifestyle that Bude has to offer.
ABOUT THE DEVELOPER Marine Drive Ltd, is a developer with over 25 years of history across the construction, residential, commercial, and retail property sectors behind them.
They bring a unique style and impressively high standards to any new home they develop or existing property they convert.
Based in the South-West of England, Marine Drive continues to build a reputation for design-led attention to detail and quality construction across a range of developments throughout the UK.
For this project, this highly experienced developer has partnered with the construction experts who previously delivered prestigious developments such as The Scarlet, Gara Rock, and Tides Reach.
LIVING, KITCHEN AND DINING Perrantide's apartments are designed for contemporary living, built to a high specification with a focus on comfort, energy efficiency, and performance.
Throughout the generous combined living, kitchen, and dining spaces of each apartment are low-energy lights, most with dimmers, providing mood lighting with low running costs. The high-quality kitchen is complemented by natural stone worktops, Neff integrated appliances and Quooker taps.
The well-lit spaces themselves offer immediate access to each property's private sea view terrace, creating a spacious, airy feel as well as opportunities for entertaining.
With digital and satellite connection points and super fast fibre broadband - the building is wired for CAT6 - as standard, the living spaces of these apartments are the ultimate in modern convenience.
BEDROOMS AND BATHROOMS The theme of technological and design sophistication continues through the bedrooms and bathrooms of each luxury Perrantide apartment.
Enjoy high-quality wall and floor finishes throughout, including performance acoustic matting to ensure privacy and quiet.
The fittings of each apartment have been carefully considered down to the finest detail, resulting in an eminently comfortable modern luxury that rests on smart technological and architectural choices and materials.
You'll have that low energy dimmable mood lighting throughout here too, making it easy to achieve a warm and cosy feeling or lively brightness as desired.
OUTDOOR SPACES Perrantide's southerly aspect and elevated position mean the balconies, private gardens offered by every apartment reward you with far-reaching coast and country views.
Perrantide boasts professionally landscaped communal gardens and a communal external rinse area, perfect for cleaning up after beach visits and muddy walks along the Coast Path.
Each apartment is also equipped with two private parking spaces with car charging infrastructure connection-ready. Each apartment is also rated well in excess of UK Building Regulations in terms of acoustic properties, ensuring you have a quiet and peaceful home at all times.
There is no occupancy restriction on any apartments meaning these fantastic new homes are flexible for use
as main residences, second homes or vacation rentals. Leading property management firm Peninsula Property Management LTD will fully manage Perrantide giving you peace of mind and security 24/7.
SPECIFICATION INTERNAL
- Lift access to some apartment floors with secure exclusive access directly to the penthouse
- Energy efficient and super airtight building achieving high performance certification
- Low energy lights throughout, most with dimmers, providing mood lighting with low running costs
- Solid core high quality internal doors through-out
- Top specification floor and wall finishes with performance acoustic matting under through-out
- Boiling water taps
- Digital and satellite connection points
- Super fibre broadband, building wired for CAT6
- Video intercom entry system
EXTERNAL
- Private terraces and/or balconies with sea views
- High performance, marine grade Scandinavian windows and doors fitted with solar control glass
- Airtight construction to ensure a draft free comfortable home with a clean air feeling
- Exemplary marine grade specified external materials ensuring a maintenance free finish
- Acoustic properties to Robust Standard Details, in excess of UK Building Regulations ensuring a quiet and peaceful environment
- Private landscaped gardens to Duplex and ground floor apartments
- 2 Allocated parking spaces per apartment
- Car charging infrastructure, connection ready
- Each apartment comes with a 10 year building warranty
- Private individual outdoor storage
Brochures
1 Perrantide Prop...- COUNCIL TAXA payment made to your local authority in order to pay for local services like schools, libraries, and refuse collection. The amount you pay depends on the value of the property.Read more about council Tax in our glossary page.
- Ask agent
- PARKINGDetails of how and where vehicles can be parked, and any associated costs.Read more about parking in our glossary page.
- Allocated
- GARDENA property has access to an outdoor space, which could be private or shared.
- Yes
- ACCESSIBILITYHow a property has been adapted to meet the needs of vulnerable or disabled individuals.Read more about accessibility in our glossary page.
- Ask agent
Upton, Bude
NEAREST STATIONS
Distances are straight line measurements from the centre of the postcode- Okehampton Station25.1 miles

Colwills are an independently owned and managed estate agents dedicated to marketing, selling and renting properties in and around this stunning North Cornish coastal town. We believe that every property, every seller and every purchaser is different and must always be treated as an individual. We therefore tailor our services and marketing to suit your individual needs and requirements.
Rumour has it that moving house can be quite stressful! That’s why choosing the right agent is so important. Have a look at our website, for 10 reasons to choose Colwills Estate Agents. We have an experienced team to help you move and find your new dream home:
Robert Colwill Managing Director
Ben Cousins Sales Negotiator
Gareth James Sales Negotiator
Matthew Hutchinson Lettings Negotiator
Caroline Wright Lettings Negotiator
Gail Penrose Administrator
Thank you for taking the time to read About Us, we really hope you enjoy the site and find what you are looking for.
Notes
Staying secure when looking for property
Ensure you're up to date with our latest advice on how to avoid fraud or scams when looking for property online.
Visit our security centre to find out moreDisclaimer - Property reference 103425005913. The information displayed about this property comprises a property advertisement. Rightmove.co.uk makes no warranty as to the accuracy or completeness of the advertisement or any linked or associated information, and Rightmove has no control over the content. This property advertisement does not constitute property particulars. The information is provided and maintained by Colwills, Bude. Please contact the selling agent or developer directly to obtain any information which may be available under the terms of The Energy Performance of Buildings (Certificates and Inspections) (England and Wales) Regulations 2007 or the Home Report if in relation to a residential property in Scotland.
*This is the average speed from the provider with the fastest broadband package available at this postcode. The average speed displayed is based on the download speeds of at least 50% of customers at peak time (8pm to 10pm). Fibre/cable services at the postcode are subject to availability and may differ between properties within a postcode. Speeds can be affected by a range of technical and environmental factors. The speed at the property may be lower than that listed above. You can check the estimated speed and confirm availability to a property prior to purchasing on the broadband provider's website. Providers may increase charges. The information is provided and maintained by Decision Technologies Limited. **This is indicative only and based on a 2-person household with multiple devices and simultaneous usage. Broadband performance is affected by multiple factors including number of occupants and devices, simultaneous usage, router range etc. For more information speak to your broadband provider.
Map data ©OpenStreetMap contributors.





