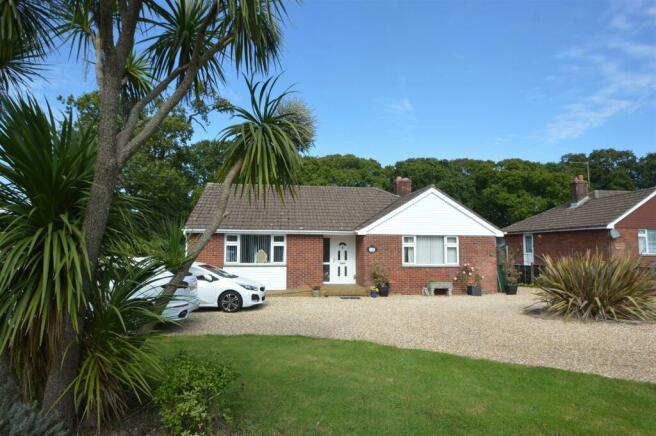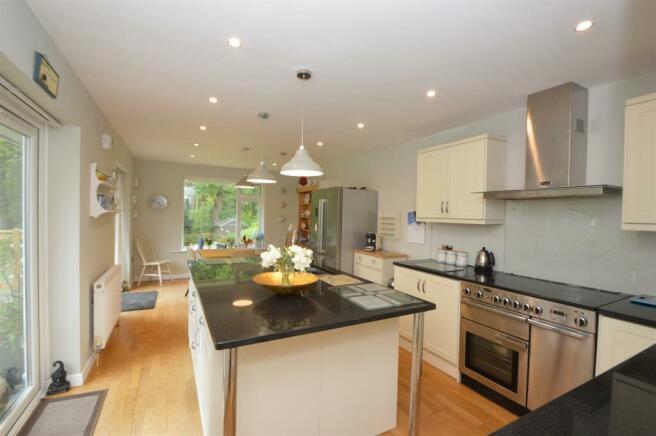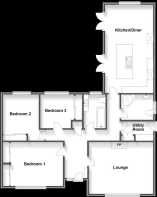
Wootton Village Outskirts

- PROPERTY TYPE
Detached Bungalow
- BEDROOMS
3
- BATHROOMS
2
- SIZE
1,043 sq ft
97 sq m
- TENUREDescribes how you own a property. There are different types of tenure - freehold, leasehold, and commonhold.Read more about tenure in our glossary page.
Freehold
Key features
- Substantial Detached Bungalow In Rural Outskirts
- Comfortable 3 Bedroom Accommodation
- Stunning 22'10 Kitchen/Diner Overlooking Gardens
- Generous Mature Gardens With Woodland Backdrop
- Sunny Lounge with Large Picture Window
- Raised Sun Deck With Lovely Rural Outlook
- Gated Gravel Driveway & Garage
- Two Bathrooms
- Well Placed for Newport, East Cowes & Wootton
- Situated Towards Rural Outskirts of Village
Description
As you get to the rear of the property, you'll be greeted by a stunning twin aspect kitchen/diner that not only provides a picturesque view of the garden but also seamlessly connects to a raised sun deck with a stylish glass balustrade. Imagine enjoying your morning coffee in this serene setting!
One of the highlights of this property is the substantial lawned gardens that surround the bungalow, offering ample space for outdoor activities and relaxation. The mature woodland in the backdrop adds a touch of tranquillity and privacy to this idyllic setting.
With parking available for up to five vehicles, you'll never have to worry about finding space for your guests. Whether you're looking for a peaceful retreat away from the hustle and bustle or a charming family home, this detached bungalow in Wootton is sure to capture your heart.
Entrance Hall - 3.86m x 1.93m (12'8 x 6'4) - Loft access
Built In Storage Cupboard -
Lounge - 5.08m 4.06m (16'8 13'4) -
Kitchen/Diner - 6.96m x 3.40m (22'10 x 11'2) -
Utility Room - 2.57m x 1.65m (8'5 x 5'5) -
Bedroom 1 - 4.14m plus wardrobes x 3.45m (13'7 plus wardrobes -
Bathroom - 2.62m x 1.73m (8'7 x 5'8) -
Bedroom 2 - 3.63m including wardrobes x 2.84m (11'11 including -
Bedroom 3 - 2.64m x 2.51m plus wardrobes (8'8 x 8'3 plus wardr -
Shower Room - 2.57m x 1.85m (8'5 x 6'1) -
Gardens - Double gates open into the substantial frontage where the gravel driveway sweeps in to the parking and turning areas. An established hedge-lined front boundary offers screening from the surroundings to it's shrub filled lawn. Side accesses lead to the generous rear garden. This is neatly laid to lawn and contains an impressive oak tree as its centre piece. Beyond the garden is a mature woodland creating a natural backdrop and a haven for local wildlife. A sizeable raised sun deck sits off the kitchen/diner overlooking the pretty garden and the woodland to the rear. The glass balustrade cleverly facilitates these views from a comfortable seated position. Garden shed with power and light. Garden tap x 2. External sockets. Greenhouse.
Garage - The garage sits to the side of the bungalow with double doors, power and lighting.
Gated Driveway - The gravel drive offers spaces and turning for 3 to 4 cars.
Tenure - Freehold
Council Tax - Band E
Flood Risk - Very Low Risk
Mobile Coverage - Limited coverage from EE, Vodaphone and O2.
Broadband Connectivity - Openreach and Wightfibre networks. Ultrafast fibre available.
Construction Type - Cavity wall construction
Services - Unconfirmed gas, electric , water and drainage.
Agents Note - Our particulars are designed to give a fair description of the property, but if there is any point of special importance to you we will be pleased to check the information for you. None of the appliances or services have been tested, should you require to have tests carried out, we will be happy to arrange this for you. Nothing in these particulars is intended to indicate that any carpets or curtains, furnishings or fittings, electrical goods (whether wired in or not), gas fires or light fitments, or any other fixtures not expressly included, are part of the property offered for sale.
Brochures
WOOTTON VILLAGE OUTSKIRTS Brochure- COUNCIL TAXA payment made to your local authority in order to pay for local services like schools, libraries, and refuse collection. The amount you pay depends on the value of the property.Read more about council Tax in our glossary page.
- Band: E
- PARKINGDetails of how and where vehicles can be parked, and any associated costs.Read more about parking in our glossary page.
- Garage
- GARDENA property has access to an outdoor space, which could be private or shared.
- Yes
- ACCESSIBILITYHow a property has been adapted to meet the needs of vulnerable or disabled individuals.Read more about accessibility in our glossary page.
- Ask agent
Wootton Village Outskirts
NEAREST STATIONS
Distances are straight line measurements from the centre of the postcode- Ryde Esplanade Station3.9 miles
- Ryde St. Johns Road Station3.9 miles
- Smallbrook Junction Station4.0 miles



The Wright Estate Agency is one of the major Independent Island Owned estate agencies on the Isle of Wight. We specialize in residential sales and everything to do with moving home. We offer a comprehensive moving service and are able to advise on surveys, solicitors, mortgages, damp and timber work, removals etc.
With Five High Profile offices located in prominent positions in the towns we aim to maximize our effectiveness on your behalf. All branches are computer linked and can offer all properties for sale.
We have a unique centralized processing unit for sales chasing and update you as time goes on.
For our comprehensive “Buyers and Sellers interactive cd guide to moving home” please contact any of our offices.
Nothing is too much to ask !
Notes
Staying secure when looking for property
Ensure you're up to date with our latest advice on how to avoid fraud or scams when looking for property online.
Visit our security centre to find out moreDisclaimer - Property reference 33364556. The information displayed about this property comprises a property advertisement. Rightmove.co.uk makes no warranty as to the accuracy or completeness of the advertisement or any linked or associated information, and Rightmove has no control over the content. This property advertisement does not constitute property particulars. The information is provided and maintained by The Wright Estate Agency, Ryde. Please contact the selling agent or developer directly to obtain any information which may be available under the terms of The Energy Performance of Buildings (Certificates and Inspections) (England and Wales) Regulations 2007 or the Home Report if in relation to a residential property in Scotland.
*This is the average speed from the provider with the fastest broadband package available at this postcode. The average speed displayed is based on the download speeds of at least 50% of customers at peak time (8pm to 10pm). Fibre/cable services at the postcode are subject to availability and may differ between properties within a postcode. Speeds can be affected by a range of technical and environmental factors. The speed at the property may be lower than that listed above. You can check the estimated speed and confirm availability to a property prior to purchasing on the broadband provider's website. Providers may increase charges. The information is provided and maintained by Decision Technologies Limited. **This is indicative only and based on a 2-person household with multiple devices and simultaneous usage. Broadband performance is affected by multiple factors including number of occupants and devices, simultaneous usage, router range etc. For more information speak to your broadband provider.
Map data ©OpenStreetMap contributors.





