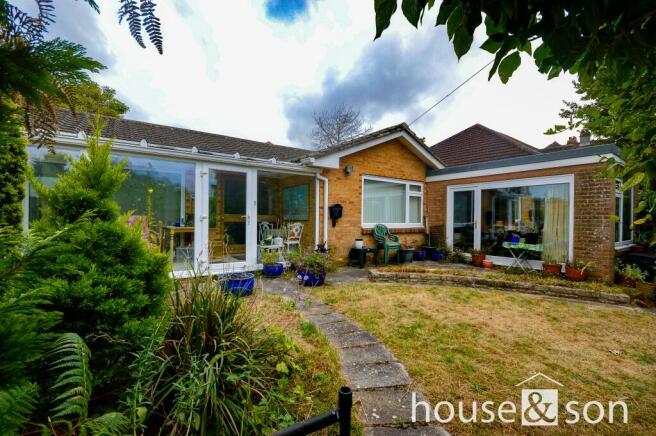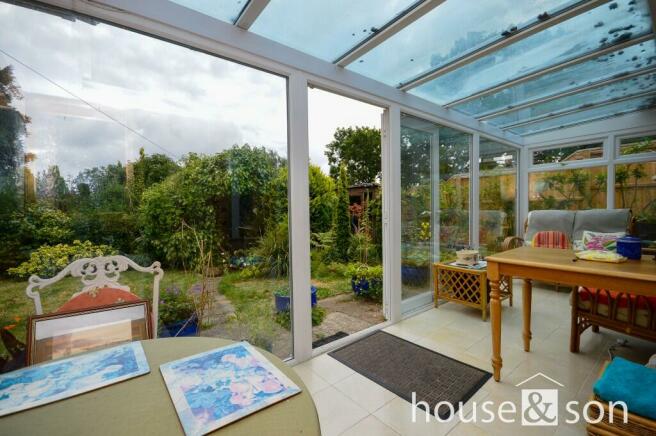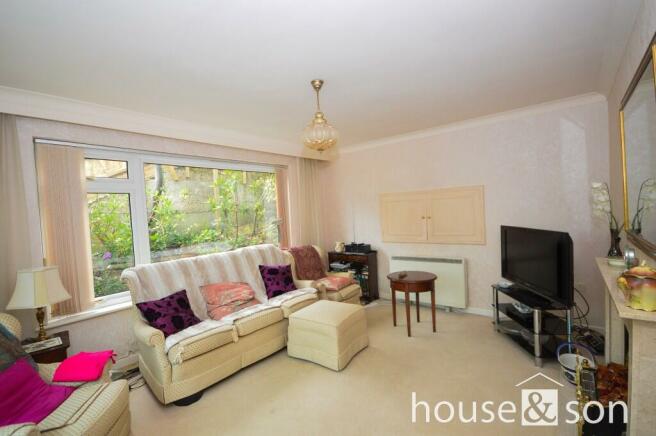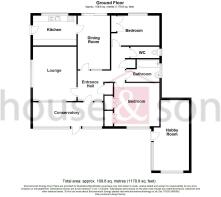
Valette Road, Bournemouth, Dorset, BH9

- PROPERTY TYPE
Detached Bungalow
- BEDROOMS
3
- BATHROOMS
2
- SIZE
Ask agent
- TENUREDescribes how you own a property. There are different types of tenure - freehold, leasehold, and commonhold.Read more about tenure in our glossary page.
Freehold
Key features
- A Unique Detached Bungalow
- Two/Three Bedrooms
- Versatile Accommodation
- Two Separate Reception Rooms
- Spacious Galley Kitchen
- Two Bathrooms
- Garage and Off Road Parking
- Secluded Rear Garden with Stunning Views Over Saint Catherine's Hill
- Excellent School Catchments
- Easy Access to Local Shops, Parks and Stour Nature Reserve
Description
A fantastic opportunity has arisen to acquire this unique, purpose-built two/three-bedroom detached bungalow. Ideally suited for a first-time buyer or young family, this home occupies an elevated plot and offers versatile accommodation, including two separate reception rooms and a spacious galley kitchen. The secluded outdoor spaces are perfect for relaxation or entertaining, with an upper terrace offering stunning views of Saint Catherine's Hill and the Isle of Wight. The third bedroom, semi-detached from the main property, benefits from its own en-suite shower room, providing added privacy and convenience. Additionally, there is a detached garage with light and power, along with off-road parking.
Located in the highly sought-after BH9 area of Bournemouth, this property benefits from excellent school catchments, including the renowned Epiphany Primary School, making it an ideal family home. The area boasts a strong community feel and provides easy access to local shops, parks, and green spaces like the Stour Nature Reserve. For those who enjoy exploring the outdoors, Bournemouth's stunning coastline, the New Forest, and the Purbeck Hills are all within a short drive, offering the perfect balance of suburban living with access to vibrant town life and natural beauty.
ENTRANCE PORCH
18' 7" x 6' 5" (5.66m x 1.96m)
A spacious entrance featuring a mainly UPVC double-glazed construction with a pitched glass roof. The area includes tiled flooring, power, and lighting. A frosted glass-stained wood door with a matching side panel leads into the main property.
ENTRANCE HALL
This welcoming space features tiled flooring and a storage heater. An airing cupboard houses a pre-lagged hot water cylinder and immersion heater, with plenty of slatted shelving for linens. The hallway is finished with a coved, flat plastered ceiling, a ceiling light, and a convenient cloaks cupboard offering storage, a hanging rail, shelving, an electric meter, and a fuse board. Feature doors provide access to the rest of the home.
LOUNGE
14' 4" x 11' 7" (4.37m x 3.53m)
Bright and inviting, this lounge benefits from a 9ft wide full-height UPVC double-glazed window at the front and an additional side window, allowing ample natural light. The focal point of the room is a polished stone fireplace with a matching hearth and mantle shelf. The room also features a coved and flat plastered ceiling, ceiling light, a storage heater, and a large serving hatch connecting to the kitchen.
DINING ROOM
14' 3" x 8' 10" (4.34m x 2.69m)
Perfect for social gatherings, this dining area boasts tiled flooring and 7ft wide UPVC double-glazed sliding patio doors leading to the outside. A coved and flat plastered ceiling, ceiling light, and an Economy 7 slimline storage heater complete the space. The room also includes a polished stone fireplace with a matching hearth and mantle shelf. Additional features include power points, a telephone point, and a glazed door leading to the kitchen.
KITCHEN
12' 0" x 8' 0" (3.66m x 2.44m)
This functional kitchen is fitted with oakwood cabinets and high-gloss onyx-effect worktop surfaces. It offers ample storage with nine single-base cupboards and drawers. Key features include an inset one-and-a-half bowl stainless steel sink with swan-neck mixer taps, a four-ring electric hob, and a NEFF stainless steel extractor. A NEFF double oven and plate warmer are housed in full-height units, along with additional cupboards above and below. The kitchen is illuminated by six recessed halogen spotlights and benefits from a rear aspect UPVC double-glazed window. A UPVC double-glazed door provides access to the outside.
BEDROOM ONE
11' 10" x 11' 3" (3.61m x 3.43m)
This spacious main bedroom features two double built-in wardrobes with overhead storage, a fitted dressing table, and a chest of drawers. An inset vanity wash hand basin with mixer taps adds convenience. The room includes an Economy 7 slimline storage heater, power points, and a UPVC double-glazed window overlooking the private garden.
BEDROOM TWO
11' 10" x 7' 10" (3.61m x 2.39m)
The second bedroom includes a rear-aspect UPVC double-glazed window, a slimline A night storage heater, a double-fitted wardrobe with overhead storage, power points, a coved and flat plastered ceiling, a telephone point, and a ceiling light.
BATHROOM
Fully tiled with two-tone tiles and a decorative dado relief, the bathroom features a modern panelled bath with a folding shower screen and electric shower. Additional elements include a pedestal wash hand basin with mixer taps, tiled flooring, a UPVC double-glazed side window, and a coved, flat plastered ceiling. The room is completed by a Dimplex space heater and ceiling light.
SEPARATE WC
This room is fully tiled with a dado rail and picture relief tile, housing a close-coupled low-level WC. Tiled flooring, a UPVC double-glazed side window, a coved, flat plastered ceiling, and a ceiling light point are included.
BEDROOM THREE/ANNEXE
20' 0" x 9' 0" (6.1m x 2.74m)
Ideal for older children or visitors, this bedroom features UPVC double-glazed front and side aspect windows, as well as a door leading outside. The room includes power and lighting.
EN-SUITE SHOWER ROOM
The en-suite offers a walk-in shower cubicle, a low-level WC, and a UPVC double-glazed rear window.
FRONT GARDEN
The front garden, accessible via charming steps from Valette Road, is a beautifully maintained space predominantly laid to lawn. It is bordered by vibrant, well-stocked flower beds and mature shrubbery, offering year-round colour and interest. Nestled within the garden is a delightful potting shed, perfect for gardening enthusiasts, along with a quaint summer house-an ideal spot to relax and enjoy the peaceful surroundings. A paved side path provides easy access to the terraced rear garden.
REAR GARDEN
The rear garden is a serene and private outdoor haven, terraced to create different levels of enjoyment. At the lower level, a small paved patio area offers the perfect space for outdoor dining or lounging, surrounded by the lush greenery of numerous bushes, shrubs, and trees. Steps lead up through the garden, which is a tranquil retreat filled with rich foliage, offering privacy and a sense of escape. At the top of the garden, you'll find direct access to Hillcrest Road, making it both a peaceful sanctuary and a practical space.
Council Tax Band - D
- COUNCIL TAXA payment made to your local authority in order to pay for local services like schools, libraries, and refuse collection. The amount you pay depends on the value of the property.Read more about council Tax in our glossary page.
- Ask agent
- PARKINGDetails of how and where vehicles can be parked, and any associated costs.Read more about parking in our glossary page.
- Yes
- GARDENA property has access to an outdoor space, which could be private or shared.
- Yes
- ACCESSIBILITYHow a property has been adapted to meet the needs of vulnerable or disabled individuals.Read more about accessibility in our glossary page.
- Ask agent
Valette Road, Bournemouth, Dorset, BH9
NEAREST STATIONS
Distances are straight line measurements from the centre of the postcode- Bournemouth Station2.1 miles
- Pokesdown Station2.7 miles
- Branksome Station3.0 miles
With over 85 years of expertise in property matters, House and Son has proudly supported the local community since its founding by Donald House in 1939.
This tradition of excellence and personal service continues under the leadership of CEO Sharon Gould and Directors Mr. Colin Wetherall, RICS, and Mr. Neil Wren, backed by their dedicated and knowledgeable teams.
About UsBuilding on the success of our prominent Bournemouth offices, our Winton office has fast become a leading independent agent upon the high street, specialising in local property matters, from Residential Sales and Lettings to property management.
Our Winton team share in the same passion of service with a successful, driven team who have over 90 years of selling and marketing experience.
Our passion to succeed is based on our commitment to all, our drive to meet and exceed expectations and to establish ourselves as "the people's choice", whatever the property need.
Call now to discuss your property enquiry.
Notes
Staying secure when looking for property
Ensure you're up to date with our latest advice on how to avoid fraud or scams when looking for property online.
Visit our security centre to find out moreDisclaimer - Property reference 19395. The information displayed about this property comprises a property advertisement. Rightmove.co.uk makes no warranty as to the accuracy or completeness of the advertisement or any linked or associated information, and Rightmove has no control over the content. This property advertisement does not constitute property particulars. The information is provided and maintained by House & Son, Winton. Please contact the selling agent or developer directly to obtain any information which may be available under the terms of The Energy Performance of Buildings (Certificates and Inspections) (England and Wales) Regulations 2007 or the Home Report if in relation to a residential property in Scotland.
*This is the average speed from the provider with the fastest broadband package available at this postcode. The average speed displayed is based on the download speeds of at least 50% of customers at peak time (8pm to 10pm). Fibre/cable services at the postcode are subject to availability and may differ between properties within a postcode. Speeds can be affected by a range of technical and environmental factors. The speed at the property may be lower than that listed above. You can check the estimated speed and confirm availability to a property prior to purchasing on the broadband provider's website. Providers may increase charges. The information is provided and maintained by Decision Technologies Limited. **This is indicative only and based on a 2-person household with multiple devices and simultaneous usage. Broadband performance is affected by multiple factors including number of occupants and devices, simultaneous usage, router range etc. For more information speak to your broadband provider.
Map data ©OpenStreetMap contributors.





