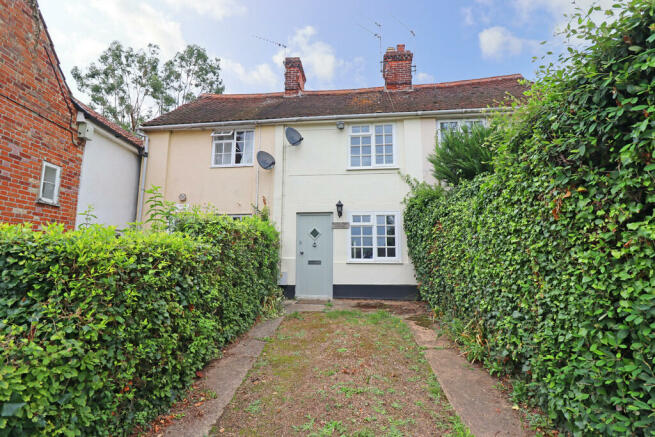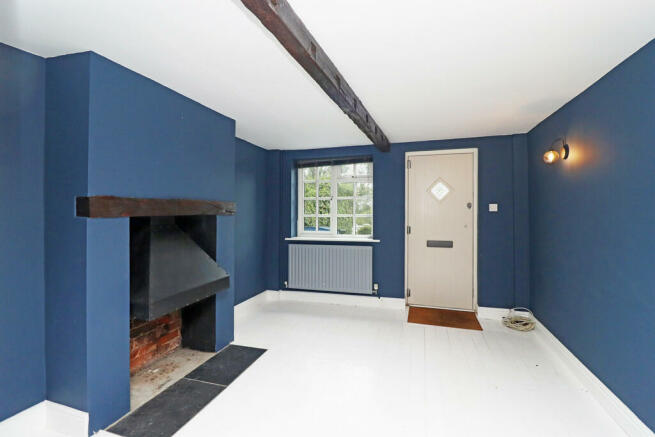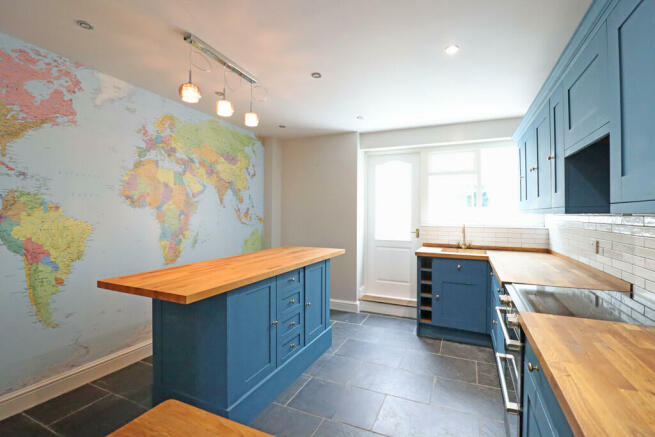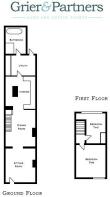Upper Street, Layham

- PROPERTY TYPE
End of Terrace
- BEDROOMS
2
- BATHROOMS
1
- SIZE
742 sq ft
69 sq m
- TENUREDescribes how you own a property. There are different types of tenure - freehold, leasehold, and commonhold.Read more about tenure in our glossary page.
Freehold
Key features
- Charming mid-terraced period cottage
- Two first floor bedrooms
- Two reception rooms
- Kitchen/breakfast room
- Ground floor Bathroom
- Utility/Boot Room
- Parking to the front
- Generous rear garden
- Oil Fired Radiator Heating
- NO ONWARD CHAIN
Description
INFORMATION A cosy period cottage with part-rendered elevations under a tiled roof, benefiting from nicely presented accommodation having been previously extended to incorporate a useful utility/boot room and ground floor bathroom. Heating is via an oil-fired boiler to radiators and the property has part double glazing.
LAYHAM AND HADLEIGH Layham is a small hamlet which benefits from the renowned 4-star Marquis Hotel, Restaurant and Spa nearby and has easy access through Raydon and Holton St Mary to the A12. Nearby Hadleigh (approx 1 mile away) is a well regarded small local market town situated next to the River Brett, with the widest range of facilities including good local shopping including a supermarket, public houses, restaurants, both junior and senior schools, doctors surgery, parish church of St Mary's and other denominations. There is a public swimming pool and sports centre and numerous voluntary organisations, clubs and associations.
AGENTS NOTE As vendor's agents, we are unable to give any guarantee as to the condition of any appliance included (where mentioned ) in the property. The photographs are provided to show the internal and external appearance of the building and in no way should a buyer assume that any contents are to be included inside or out.
SERVICES We understand that the property has mains electricity, water and drainage connected.
Council Tax Band - B
EPC Rating - D
Local Authority - Babergh District Council -
SITTING ROOM 12' 2" x 10' 10" (3.71m x 3.3m) reducing to 9'6" Front door opens into this cosy and welcoming room with window to the front, exposed brick fireplace with smoke hood over, 2 wall lights, radiator, painted wooden floor. Opening into :
RECEPTION 2/DINING AREA 11' 11" x 10' 10" (3.63m x 3.3m) With exposed ceiling beams, tiled floor, radiator, brick cupboard housing the oil fired boiler and shelving to one wide and stairs to first floor. This versatile area could be used for dining or a number of activities and leads past a breakfast bar into the kitchen/breakfast room.
KITCHEN/BREAKFAST ROOM 11' 4 " x 11' 1" (3.45m x 3.38m) A surprisingly spacious room with range of wall and base units and wooden work surfaces over, inset sink, useful central island unit providing further storage and work/seating area, electric oven, window to the utility/boot room.
UTILITY/BOOT ROOM 11' 3" x 5' 11" (3.43m x 1.8m) This room forms part of the extension which was done by previous owners and benefits from a large roof-lantern which fills this space with light. Within the room are wall units, a work top with space for washing machine and tumble dryer below and doors to the rear garden and bathroom.
GROUND FLOOR BATHROOM 10' 10" x 6' 9" (3.3m x 2.06m) Another well proportioned room with high level windows to the side and rear, double shower cubicle, panelled bath, low level wc and wash hand basin, tiled floor, extractor fan and wall lights.
ON THE FIRST FLOOR
BEDROOM ONE 10' 11 " reducing to 9'8" x 12 ' 3" (3.33m x 3.73m) Window to the front with distant field views and radiator.
BEDROOM TWO 14' to window reducing to 11'11" x 10' 9" (4.27m x 3.28m) reducing to 7'10" With deep window seat into the window recess which overlooks the rear garden, radiator, airing cupboard housing hot water tank and shelving.
OUTSIDE To the front of the cottage is a driveway with established hedging to two sides and off-road parking for one vehicle.
The rear garden is generously sized and mainly laid to lawn with oil tank set behind trellis fencing, outside tap and light and is fenced to all sides.
- COUNCIL TAXA payment made to your local authority in order to pay for local services like schools, libraries, and refuse collection. The amount you pay depends on the value of the property.Read more about council Tax in our glossary page.
- Band: B
- PARKINGDetails of how and where vehicles can be parked, and any associated costs.Read more about parking in our glossary page.
- Yes
- GARDENA property has access to an outdoor space, which could be private or shared.
- Yes
- ACCESSIBILITYHow a property has been adapted to meet the needs of vulnerable or disabled individuals.Read more about accessibility in our glossary page.
- Ask agent
Upper Street, Layham
NEAREST STATIONS
Distances are straight line measurements from the centre of the postcode- Manningtree Station6.2 miles
Notes
Staying secure when looking for property
Ensure you're up to date with our latest advice on how to avoid fraud or scams when looking for property online.
Visit our security centre to find out moreDisclaimer - Property reference 103050001850. The information displayed about this property comprises a property advertisement. Rightmove.co.uk makes no warranty as to the accuracy or completeness of the advertisement or any linked or associated information, and Rightmove has no control over the content. This property advertisement does not constitute property particulars. The information is provided and maintained by Grier & Partners, East Bergholt. Please contact the selling agent or developer directly to obtain any information which may be available under the terms of The Energy Performance of Buildings (Certificates and Inspections) (England and Wales) Regulations 2007 or the Home Report if in relation to a residential property in Scotland.
*This is the average speed from the provider with the fastest broadband package available at this postcode. The average speed displayed is based on the download speeds of at least 50% of customers at peak time (8pm to 10pm). Fibre/cable services at the postcode are subject to availability and may differ between properties within a postcode. Speeds can be affected by a range of technical and environmental factors. The speed at the property may be lower than that listed above. You can check the estimated speed and confirm availability to a property prior to purchasing on the broadband provider's website. Providers may increase charges. The information is provided and maintained by Decision Technologies Limited. **This is indicative only and based on a 2-person household with multiple devices and simultaneous usage. Broadband performance is affected by multiple factors including number of occupants and devices, simultaneous usage, router range etc. For more information speak to your broadband provider.
Map data ©OpenStreetMap contributors.







