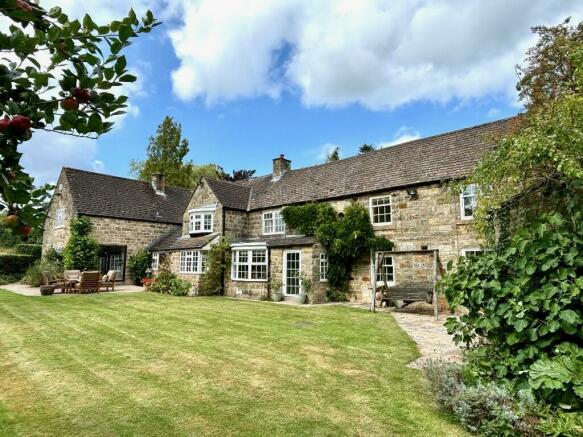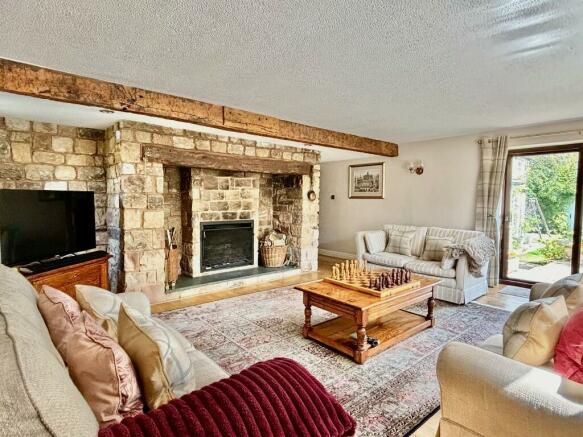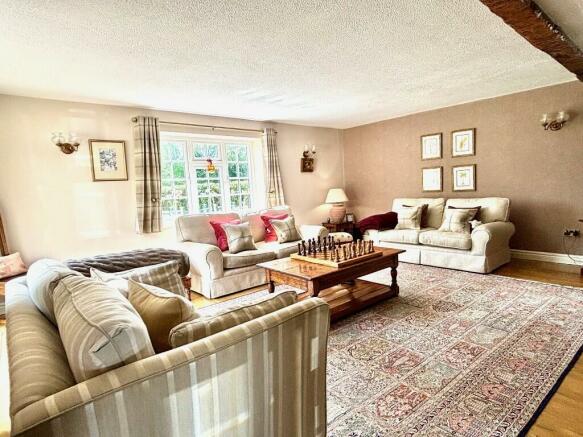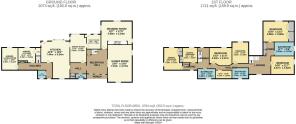
DE55

- PROPERTY TYPE
Detached
- BEDROOMS
6
- BATHROOMS
3
- SIZE
Ask agent
- TENUREDescribes how you own a property. There are different types of tenure - freehold, leasehold, and commonhold.Read more about tenure in our glossary page.
Freehold
Key features
- Substantial former farmhouse
- Very well presented and generously proportioned
- Quiet countryside setting
- Six bedrooms, three reception rooms, three bathrooms
- Attached and versatile self contained annexe
- Mature well stocked gardens, garden storage
- Ample car parking
- Good road links to the M1 and A38
- Viewing highly recommended
Description
A closer inspection is strongly recommended to appreciate the full range of accommodation and versatility offered by this high calibre home.
Brackenfield is a delightful hamlet, just outside the larger village of Wessington which offers well respected primary school and village inn. The property is set well away from main roads, with ready access to the neighbouring countryside whilst the local road network leads to the major commuter links of A38 and M1 (junction 28). Market town amenities area available in Matlock (6 miles), Alfreton (3 miles), Chesterfield (12 miles). The recreational delights of the Derbyshire Dales, Amber Valley and Peak District National Park are close at hand.
ACCOMMODATION
Set within a sheltered entrance, a hardwood panelled door with multi-paned glazing to each side opens to a reception hallway including a modern oak plank floor, latticed cover to the radiator and stairs which rise to a galleried landing beneath which is useful storage. Double doors lead off to a...
Games room - 7.16m x 4.72m (23' 6" x 15' 6") able to accommodate a full size snooker table, there is the benefit of central over table lighting, wall lights and covers to the radiators.
Drawing room - 5.98m x 5.34m (19' 7" x 17' 6") also accessed off the reception hallway, a generously proportioned room with window facing the rear, small window to one side and sliding fully glazed doors opening to the patio and gardens. The principal feature of the room is the impressive inglenook fireplace with exposed stonework around the chimney breast, exposed lintel and a raised slate hearth beneath the dog grate fire. There is wall lighting, plus additional lighting within the inglenook and a continuation of the polished oak floor.
Side hall - a side hall gives access down two steps from the main entrance and includes a coat and boot cupboard and a...
Cloakroom - with WC and wash hand basin.
Dining room - 5.42m x 3.20m (17' 9" x 10' 6") with open access from the adjacent kitchen and connecting door to the utility room. There is a stone flagged floor with underfloor heating, exposed stonework to one wall and a deep bay window allowing good light and views across the gardens.
Utility room - 3.17m x 2.82m (10' 5" x 9' 3") fitted with a range of oak fronted cupboards complemented by granite work surfaces which are set around a Belfast pot sink. There are positions for an automatic washing machine and tumble dryer, stone flagged floor and a separate built-in cupboard which houses the oil fired combination boiler which serves the central heating and hot water system. There is underfloor heating and a hardwood stable style door provides external access to the gardens.
Living kitchen - 7.44m x 5.54m (24' 5" x 18' 2") an excellent hub of the house fitted with underfloor heating and an extensive range of storage and oak block work surfaces; a broad granite topped island includes additional storage and incorporate display plinths, an integral freezer, dishwasher and 1½ bowl pot sink. There is illuminated display cabinets, plate racks, wine cooler and integrated side by side refrigerators. To the chimney breast, a range style cooker with twin ovens, induction hob and extractor fan above. An extension to the original building incorporates a shallow bay window and external door, each uPVC double glazed.
From the reception hall, stairs rise in a dog leg fashion to a galleried landing with broad low window overlooking the drive, and which leads off to the principal bedrooms and bathrooms. A range of built-in cupboards provide extensive linen and other storage.
Bedroom 1 - 4.47m x 3.52m (14' 8" x 11' 7") with access to a storage and a side aspect window looking towards neighbouring fields.
Family bathroom - 3.83m x 2.67m (12' 7" x 8' 9") imaginatively fitted with a coloured suite to include a walkin shower cubicle, WC, bidet, sunken bath to a raised plinth and tiled surround and a wash hand basin set to a vanity surface with surrounding storage and broad mirror. Velux roof light, towel radiator.
Bedroom 2 - 4.89m x 3.98m (16' x 13' 1") a good sized double bedroom overlooking the gardens and adjacent fields, together with the benefit of a full width built-in wardrobe storage.
Bedroom 3 - 4.10m x 3.20m (13' 5" x 10' 6") accessed off the side landing, currently utilised as a home office, a double glazed window again allows good natural light and delightful views to the rear.
Shower room - 3.19m x 2.08m (10' 6" x 6' 10") recently refitted with a modern suite to include a corner walk-in shower cubicle with thermostatic overhead shower and tiled surround, fitted WC and wall hung wash hand basin with drawer storage beneath and waterfall tap. Chromed ladder radiator, Velux roof light.
Bedroom 4 - 4.33m x 3.47m (14' 2" x 11' 4") a comfortable guest bedroom enjoying similar views across the rear gardens. Built-in wardrobes and a wash hand basin with surrounding vanity area and storage.
Self contained Annexe
Presenting opportunity for visting guests, independent relatives or letting enterprise. A hardwood and part glazed door leads from the front of the house to an entrance hall with stairs rising to the first floor and range of built-in cupboards which house the electric services.
Kitchen - 3.35m x 2.89m (11' x 9' 6") fitted with a range of wooden fronted cupboards and drawers, plus work surfaces which include a sink unit, there is plumbing for an automatic washing machine, ceramic hob with under counter oven beneath and extractor hood above. There is also access to a walk-in pantry set beneath the stairs, electric storage heater, single ceiling beam and a rear facing window.
Sitting room - 4.32m x 3.12m (14' 2" x 10' 3") with a modern programmable electric heater, wall lighting, serving hatch from the ktichen and window facing the gardens to the rear.
Stairs rise to the first floor landing which includes a most attractive period porthole window with leaded glazing and exposed stone surround. The landing has a double door which partitions the main house.
Bathroom - 3.45m x 1.90m (11' 4" x 6' 3") fitted with a modern white suite to include pedestal wash hand basin, WC set beneath mirrored storage cupboards, plus a panelled bath with electric shower above.
Bedroom 2/ office - 2.89m x 2.89m (9' 6" x 9' 6") a good single room but equally suited to accommodating a home office or studio which enjoys distant views across the gardens to the neighbouring fields and trees.
Bedroom 1 - 4.32m x 3.57m (14' 2" x 11' 9") a good sized double bedroom with modern electric heater, windows to two elevations, built-in wardrobes and shelving, plus a wash hand basin, vanity mirror and electric shaver light.
OUTSIDE
Tanyard Farm stands within a good sized garden plot, the frontage well hidden from the roadside behind a mature beech hedge and range of mature shrubs and specimen trees. A gated driveway entrance leads from the road across which Tanyard Farm has a right of access and leads off to an area of gravel, hard standing and turning. Stone flagged paths lead across the front of the house.
The principal gardens are found at the rear where maintained lawns are set within well stocked borders planted with a range of shrubs and perennials. Block paved and stone flagged sitting areas lie adjacent to the house and provide access to a stone and tiled barn providing single storey storage. The gardens extend to the side where there is a 5-bar gate providing a second service access.
Rhododendron and other planting to deep borders create a delightful setting around a timber and tiled summerhouse ideal for outdoor entertaining or quiet relaxation. There is a timber garden shed and remains of a previously loved tree house.
TENURE - Freehold
SERVICES - Mains electricity, water and drainage are available to the property and there is the benefit of LPG central heating and sealed unit double glazing to the principal rooms. No specific test has been made on the services or their distribution.
EPC RATING - Current 30F / Potential 65D
COUNCIL TAX - Band G (North East Derbyshire District Council)
FIXTURES & FITTINGS - Only the fixtures and fittings mentioned in these sales particulars are included in the sale. Certain other items may be taken at valuation if required. No specific test has been made on any appliance either included or available by negotiation.
DIRECTIONS - From Matlock, take the Causeway Lane out of the town, through Matlock Green, on through Tansley and on towards Brackenfield and Wessington. Nearing Brackenfield, turn left onto Mathers Grave Lane and at the following T-junction turn right, follow the road down into Brackenfield village, passing through The Green on School Lane and continue towards the church. On reaching the church, turn right onto Butterfield Lane. After around 100m, locate the drive on the right which is highlighted by two stone name plates, one for Tanyard Farm, the second for Pond Cottage. Tanyard Farm is off to the left.
VIEWING - Strictly by prior arrangement with the Matlock office .
Ref: FTM10657
- COUNCIL TAXA payment made to your local authority in order to pay for local services like schools, libraries, and refuse collection. The amount you pay depends on the value of the property.Read more about council Tax in our glossary page.
- Ask agent
- PARKINGDetails of how and where vehicles can be parked, and any associated costs.Read more about parking in our glossary page.
- Driveway
- GARDENA property has access to an outdoor space, which could be private or shared.
- Rear garden,Front garden,Terrace
- ACCESSIBILITYHow a property has been adapted to meet the needs of vulnerable or disabled individuals.Read more about accessibility in our glossary page.
- Ask agent
DE55
NEAREST STATIONS
Distances are straight line measurements from the centre of the postcode- Alfreton Station3.5 miles
- Whatstandwell Station3.9 miles
- Cromford Station4.6 miles



Winners of the British Property Awards.
We are an independent firm of chartered Surveyor Estate Agents offering the complete property service including the sale by private treaty and public auction of residential property together with commercial sale and lettings, property management and lettings, surveys and valuations.
Notes
Staying secure when looking for property
Ensure you're up to date with our latest advice on how to avoid fraud or scams when looking for property online.
Visit our security centre to find out moreDisclaimer - Property reference FTM10657. The information displayed about this property comprises a property advertisement. Rightmove.co.uk makes no warranty as to the accuracy or completeness of the advertisement or any linked or associated information, and Rightmove has no control over the content. This property advertisement does not constitute property particulars. The information is provided and maintained by Fidler Taylor, Matlock. Please contact the selling agent or developer directly to obtain any information which may be available under the terms of The Energy Performance of Buildings (Certificates and Inspections) (England and Wales) Regulations 2007 or the Home Report if in relation to a residential property in Scotland.
*This is the average speed from the provider with the fastest broadband package available at this postcode. The average speed displayed is based on the download speeds of at least 50% of customers at peak time (8pm to 10pm). Fibre/cable services at the postcode are subject to availability and may differ between properties within a postcode. Speeds can be affected by a range of technical and environmental factors. The speed at the property may be lower than that listed above. You can check the estimated speed and confirm availability to a property prior to purchasing on the broadband provider's website. Providers may increase charges. The information is provided and maintained by Decision Technologies Limited. **This is indicative only and based on a 2-person household with multiple devices and simultaneous usage. Broadband performance is affected by multiple factors including number of occupants and devices, simultaneous usage, router range etc. For more information speak to your broadband provider.
Map data ©OpenStreetMap contributors.





