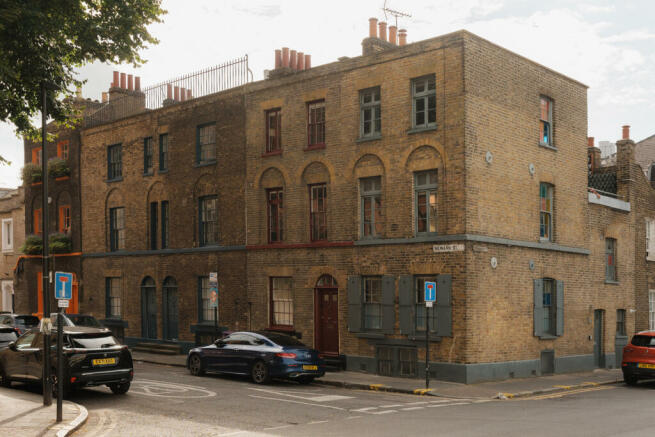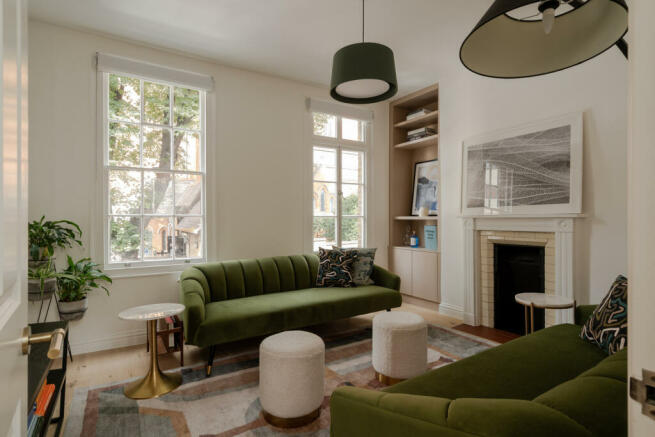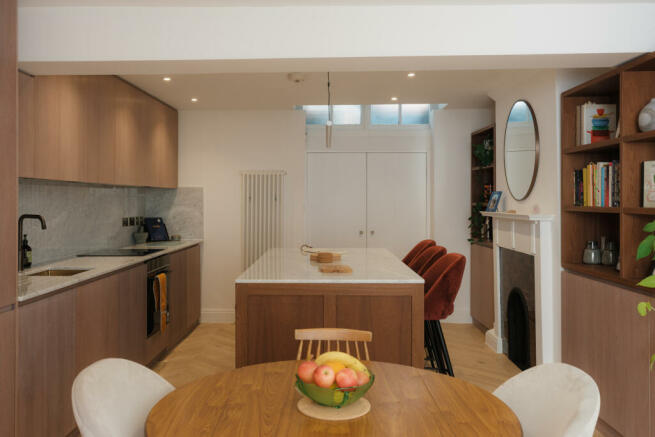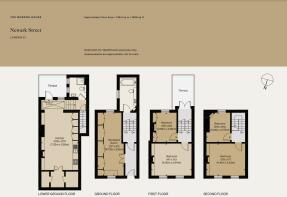
Newark Street, London E1

- PROPERTY TYPE
Terraced
- BEDROOMS
4
- BATHROOMS
2
- SIZE
1,468 sq ft
136 sq m
- TENUREDescribes how you own a property. There are different types of tenure - freehold, leasehold, and commonhold.Read more about tenure in our glossary page.
Freehold
Description
The Architects
Common Ground Workshop was founded in 2014. It works in a broad range of sectors that include residential, commercial, arts and culture, place-making and regeneration. They were recently finalists for the AJ Projects Manser Medal (House of the Year) for their refurbishment of a family home in Spitalfields, which exemplifies the same considered, tactile approach to materials evident in their latest project in Cottage Green. They were also awarded Silver at the Better Future: London Design Awards this year and are Architecture Masterprize 2022 winners.
The Tour
Entered at raised ground-floor level, accommodation is divided over four storeys. The front door opens to a long, bright hallway, where oak herringbone parquet runs underfoot. The living room is set to the left, where special consideration has been given to preserving and reinstating period details, which have been paired with a clean, contemporary finish. Full height cupboards span the length of the left hand wall cleverly concealing storage and plug sockets. A shower room also lies on this floor, predominantly executed in chalky green Domus tiles with sensitively chosen brass fixtures.
The lower ground floor houses the open-plan kitchen and dining room that opens at the back through to an enclosed courtyard, laid with neat decking. Defined by dark-stained oak cabinetry and topped with smooth Carrera marble, this room has an original fireplace and plenty of bespoke joinery that fits neatly within the alcoves. Dual-aspect light is drawn from the timber framed windows that look over the courtyard and the original skylights that sit at the front of the plan.
Four double bedrooms and a bathroom lie on the upper floors, each with wonderfully preserved fireplaces and further bespoke joinery Sash windows are the defining feature here, casting dappled light over freshly painted off-white walls, chosen in sympathy with the building's early 19th-century origins.
Outdoor Space
Through the kitchen lies a charming courtyard, punctuated with oxblood painted woodwork. Decked and enclosed, this area establishes an airer feel to the interior spaces as well as a peaceful spot to enjoy a morning coffee. A generous terrace unfolds from the first floor. Tucked between the rooftops it offers elevated views across Whitechapel's skyline.
The Area
A thriving range of traditional pubs, cafés and restaurants exist in Stepney Green, Whitechapel and Bethnal Green. Neighbourhood favourites include Tyabbs, east London institution Rinkoff’s bakery and The Whitechapel Gallery, which is just over a 10-minute walk away has a summer pop-up with Alba. York Hall Leisure Centre is close by and the independent Genesis Cinema is a 14-minute walk away. Bethnal Green is home to institutions like E Pellicci and The Approach Tavern, joined by a broad wave of bars and restaurants, including Brawn and Redchurch Brewery.
Regents’ Canal, Columbia Road Flower Market, Brick Lane and Shoreditch are all within walking distance, as are many of the capital's finest parks, including Mile End Park, Bethnal Green Gardens, Weaver’s Fields, Victoria Park, and the historic churchyard of St Dunstans. The delightful Stepney City Farm café are also close by.
There are several excellent transport links to the city and beyond. Whitechapel station is only a five minute walk away and runs the District, Hammersmith & City, Overground and Elizabeth line. The latter offers direct services to central London in 10 minutes and Heathrow Airport in 30 minutes.
Council Tax Band: F
- COUNCIL TAXA payment made to your local authority in order to pay for local services like schools, libraries, and refuse collection. The amount you pay depends on the value of the property.Read more about council Tax in our glossary page.
- Band: F
- PARKINGDetails of how and where vehicles can be parked, and any associated costs.Read more about parking in our glossary page.
- Ask agent
- GARDENA property has access to an outdoor space, which could be private or shared.
- Yes
- ACCESSIBILITYHow a property has been adapted to meet the needs of vulnerable or disabled individuals.Read more about accessibility in our glossary page.
- Ask agent
Energy performance certificate - ask agent
Newark Street, London E1
NEAREST STATIONS
Distances are straight line measurements from the centre of the postcode- Whitechapel Station0.2 miles
- Shadwell Station0.4 miles
- Bethnal Green (Mainline) Station0.5 miles



"Nowhere has mastered the art of showing off the most desirable homes for both buyers and casual browsers alike than The Modern House, the cult British real-estate agency."
Vogue
"I have worked with The Modern House on the sale of five properties and I can't recommend them enough. It's rare that estate agents really 'get it' but The Modern House are like no other agents - they get it!"
Anne, Seller
"The Modern House has transformed our search for the perfect home."
The Financial Times
"The Modern House revolutionised property purchasing when it launched in 2005, establishing its reputation as the estate agent of choice for those who place great importance on design and good service."
Living Etc.
"It has been such a refreshingly enjoyable experience. Everyone we dealt with was knowledgable, charming and super diligent. They have a highly tuned understanding of living spaces and how people connect with them. Matching properties with the right buyers is an experience that feels like thoughtful curation."
Paul, Seller
Notes
Staying secure when looking for property
Ensure you're up to date with our latest advice on how to avoid fraud or scams when looking for property online.
Visit our security centre to find out moreDisclaimer - Property reference TMH81410. The information displayed about this property comprises a property advertisement. Rightmove.co.uk makes no warranty as to the accuracy or completeness of the advertisement or any linked or associated information, and Rightmove has no control over the content. This property advertisement does not constitute property particulars. The information is provided and maintained by The Modern House, London. Please contact the selling agent or developer directly to obtain any information which may be available under the terms of The Energy Performance of Buildings (Certificates and Inspections) (England and Wales) Regulations 2007 or the Home Report if in relation to a residential property in Scotland.
*This is the average speed from the provider with the fastest broadband package available at this postcode. The average speed displayed is based on the download speeds of at least 50% of customers at peak time (8pm to 10pm). Fibre/cable services at the postcode are subject to availability and may differ between properties within a postcode. Speeds can be affected by a range of technical and environmental factors. The speed at the property may be lower than that listed above. You can check the estimated speed and confirm availability to a property prior to purchasing on the broadband provider's website. Providers may increase charges. The information is provided and maintained by Decision Technologies Limited. **This is indicative only and based on a 2-person household with multiple devices and simultaneous usage. Broadband performance is affected by multiple factors including number of occupants and devices, simultaneous usage, router range etc. For more information speak to your broadband provider.
Map data ©OpenStreetMap contributors.





