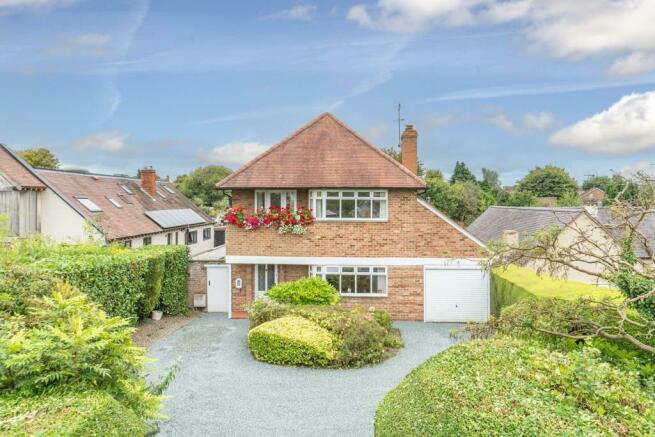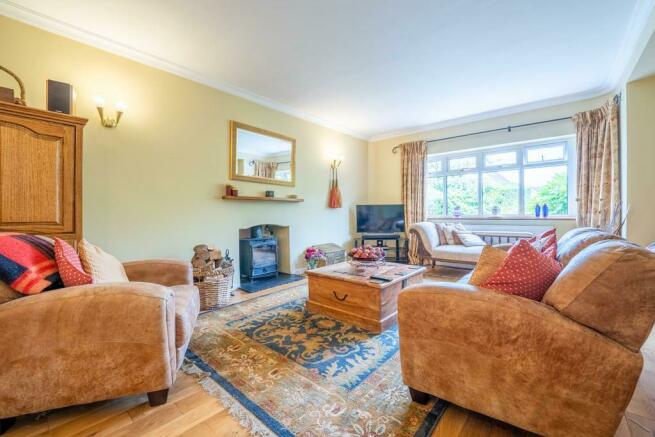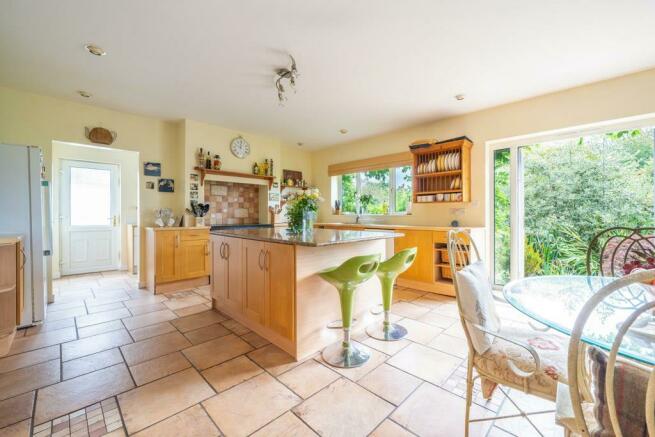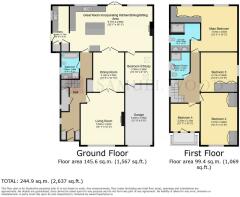Henley Road, Ludlow

- PROPERTY TYPE
Detached
- BEDROOMS
5
- BATHROOMS
3
- SIZE
2,600 sq ft
242 sq m
- TENUREDescribes how you own a property. There are different types of tenure - freehold, leasehold, and commonhold.Read more about tenure in our glossary page.
Freehold
Key features
- Large, detached residence extending to 2600 square feet
- Plot of a 1/5th of an acre
- Non-estate location within easy reach of town centre
- 3 Principal Reception Rooms
- Great Room incorporating Kitchen/Breakfast Room and Living Area
- 4 First Floor Bedrooms with 2 Bathrooms
- Solar Panels, Wood burner, Gas Heating, Double Glazed
- Wonderful home that needs to be viewed to be fully appreciated
Description
Henley Road is a mature residential area within easy walking distance of Ludlow’s historic town centre and the facilities the town enjoys. The accommodation is fully descried as follows.
Front Door Opens Into -
Reception Porch - Upper glazed door into a
Spacious Entrance Hall - With engineered oak floor, window to side, lovely high ceilings with coving and door into large understairs storage which holds the solar PV controls and window to side. Two useful coat cupboards with hanging rails.
Living Room - 5.50m x 4.62m (18'0" x 15'1") - With large window to front elevation, feature fireplace with woodburning stove, engineered oak floor, high ceilings with ceiling cornice and a large recess suitable for sideboard or similar. Double doors into
Dining Room - 4.18m x 3.30m (13'8" x 10'9") - With engineered oak floor, fitted cupboards and shelving, high ceilings, ceiling cornice. Further double doors then open into the
The Great Room, Incorporating Kitchen / Diner And - 9.77m x 4.90m (32'0" x 16'0") - Running across the rear of the property, there are double opening doors with matching side windows and 2 further windows overlooking the garden. The sitting area has a large Stovax woodburning stove, there is a tiled floor throughout with underfloor heating and ample room for table and chairs. The kitchen is nicely fitted with a matching range of units with wood styled fronts, heat resistant work surfaces, there is a central island with granite top and breakfast bar. There is planned space for a range cooker with extractor positioned above and a light. Space and plumbing for a dishwasher, room for an American style fridge/freezer. Opening then through into
Utility Room - 4.20m x 1.74m (13'9" x 5'8") - With tiled floor matching that of the kitchen, door and window to side, heat resistant work surface with a range of base and wall cupboards. Planned space for washing machine and dryer. Boiler cupboard housing the Worcester wall mounted gas fired boiler which heats domestic hot water and radiators and a pantry cupboard with shelving.
Bedroom 5 / Study - 3.30m x 2.68m (10'9" x 8'9") - With engineered oak floor, 2 up and over double glazed Velux roof windows with blinds.
Downstairs Bathroom - 2.90m x 1.88m (9'6" x 6'2") - With window to side and a suite in white of panelled bath, wc, wash hand basin with vanity cupboard, shower cubicle with shower fitted, tiled splashbacks and tiled floor.
Large First Floor Landing - With these lovely high ceilings, window to side, access to roof space with drop down ladder.
Principle Bedroom - 7.07m x 4.92m (23'2" x 16'1") - With large window to rear elevation overlooking garden, half door into some eaves storage, opening then into a good size
Dressing Room - With excellent fitted wardrobes and a further window to rear elevation.
En-Suite Shower Room - 3.03m x 2.96m (9'11" x 9'8") - With window to side, tiled floor, large walk-in shower cubicle, suite in white of wc and 2 wash hand basins with tiled surrounds and vanity cupboards below.
Bedroom 2 - 5.57m x 3.86m (18'3" x 12'7") - With large window to frontage, to either side of the bed position there are large fitted wardrobe cupboards with hanging rails and shelves.
Bedroom 3 - 4.17m x 3.89m (13'8" x 12'9") - With window to side with a lovely view across the rooftops and excellent fitted wardrobe cupboards with hanging rail and shelving.
Bedroom 4 - 3.23m x 3.13m (10'7" x 10'3") - With door and windows to either side onto a small balcony to front elevation.
House Shower Room - 2.86m x 2.03m (9'4" x 6'7") - With window to side, tiled floor, suite in white of wc, pedestal wash hand basin and large double width shower cubicle with shower fitted and tiled splashbacks.
Outside: - The property enjoys a non-estate location and is accessed over a gravelled driveway which splits 2 ways and provides extensive parking. Off the driveway up and over door into garage,
having electrically operated door, light power and water fitted and useful loft storage area. The frontage is enclosed by high hedging to both side elevations aiding privacy. There is a large central border with shrubs and plants and then gated access then leads into the properties rear garden, adjacent to which there is an electric charging point, some good log stores and a useful shed. The rear garden with the property is fully enclosed and has a flagstone seating area at the rear of the house and a decked area overlooking an ornamental pond. There are then lawned garden areas, a selection of mature trees and shrubs, a second seating area halfway down the garden and then a further lawned garden at the bottom again with some mature trees. High board fencing to rear elevation and mature hedging to side elevations aiding privacy.
Viewings - Contact the Ludlow Office on Tel: or Craven Arms Office
Or you can email us at or visit our web site at
For out of office enquiries please phone Andrew Cadwallader on
Brochures
Henley Road, Ludlow- COUNCIL TAXA payment made to your local authority in order to pay for local services like schools, libraries, and refuse collection. The amount you pay depends on the value of the property.Read more about council Tax in our glossary page.
- Band: D
- PARKINGDetails of how and where vehicles can be parked, and any associated costs.Read more about parking in our glossary page.
- Garage,Driveway
- GARDENA property has access to an outdoor space, which could be private or shared.
- Yes
- ACCESSIBILITYHow a property has been adapted to meet the needs of vulnerable or disabled individuals.Read more about accessibility in our glossary page.
- Ask agent
Henley Road, Ludlow
NEAREST STATIONS
Distances are straight line measurements from the centre of the postcode- Ludlow Station0.4 miles
Notes
Staying secure when looking for property
Ensure you're up to date with our latest advice on how to avoid fraud or scams when looking for property online.
Visit our security centre to find out moreDisclaimer - Property reference 33362680. The information displayed about this property comprises a property advertisement. Rightmove.co.uk makes no warranty as to the accuracy or completeness of the advertisement or any linked or associated information, and Rightmove has no control over the content. This property advertisement does not constitute property particulars. The information is provided and maintained by Samuel Wood, Ludlow. Please contact the selling agent or developer directly to obtain any information which may be available under the terms of The Energy Performance of Buildings (Certificates and Inspections) (England and Wales) Regulations 2007 or the Home Report if in relation to a residential property in Scotland.
*This is the average speed from the provider with the fastest broadband package available at this postcode. The average speed displayed is based on the download speeds of at least 50% of customers at peak time (8pm to 10pm). Fibre/cable services at the postcode are subject to availability and may differ between properties within a postcode. Speeds can be affected by a range of technical and environmental factors. The speed at the property may be lower than that listed above. You can check the estimated speed and confirm availability to a property prior to purchasing on the broadband provider's website. Providers may increase charges. The information is provided and maintained by Decision Technologies Limited. **This is indicative only and based on a 2-person household with multiple devices and simultaneous usage. Broadband performance is affected by multiple factors including number of occupants and devices, simultaneous usage, router range etc. For more information speak to your broadband provider.
Map data ©OpenStreetMap contributors.






