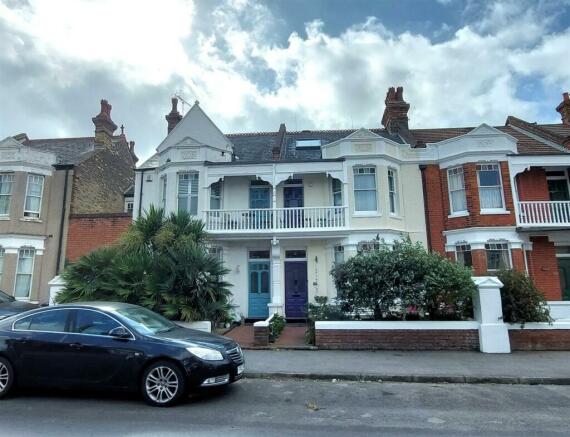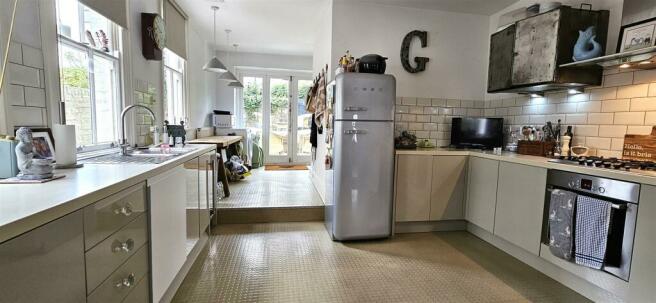
West Cliff Road, Broadstairs

Letting details
- Let available date:
- 25/10/2024
- Deposit:
- £2,480A deposit provides security for a landlord against damage, or unpaid rent by a tenant.Read more about deposit in our glossary page.
- Min. Tenancy:
- Ask agent How long the landlord offers to let the property for.Read more about tenancy length in our glossary page.
- Let type:
- Long term
- Furnish type:
- Part furnished
- Council Tax:
- Ask agent
- PROPERTY TYPE
Semi-Detached
- BEDROOMS
4
- BATHROOMS
3
- SIZE
Ask agent
Key features
- 3/4 BEDROOM SEMI DETACHED HOUSE
- CLOSE TO LOUISA BAY & VIKING BAY
- OVER 3 FLOORS
- SOUGHT AFTER LOCATION IN BROADSTAIRS
- 1 SMALL PET CONSIDERED
- PART FURNISHED
- 12 MONTH LET WITH BREAK CLAUSE
- STUNNING PERIOD PROPERTY WITH FEATURES
- CLOSE TO MAINLINE STATION & CATCHMENT AREAS
- AVAILABLE 21ST OCTOBER 2024
Description
West Cliff Road in Broadstairs is situated in a perfect position on the cliff top over looking Louisa Bay. Just a short walk along the esplanade will find the heart of Broadstairs town. Once a quaint fishing village-turned quintessential seaside resort Broadstairs now blends timeless, authentic charm with surprising modern twists. Discover quirky lanes steeped in history, flint houses & fishermen’s cottages to the promenades. Along the sea front and into the town you will find many artisan cafes, bars and restaurants along with traditional high street favourites.
The property is part furnished & offers many original features with high ceilings, fireplaces and original tiling, this is mixed with a vibrant contemporary feel.
To the ground floor the bright & spacious through lounge which can be closed off with sliding doors to create 2 rooms, leading on from this is the traditional & contemporary kitchen which leads to the sunny South facing garden, there is also a shower / utility room & a separate W.C.
The first floor boasts an impressive, bright, galleried landing with lantern, the main bedroom is 20' and enjoys a balcony with side sea views, there is a further double bedroom & a generous sized single room / dressing room, modern bathroom with bath and walk in shower. The 2nd floor finds a further double bedroom with ensuite bathroom.
Ideal for working professionals who needs to commute to London, Broadstairs mainline station is just under a kilometer away and there are local junior, senior and private schools within the catchment area.
Council Tax band B / Deposit £2480.76 / EPC - C / holding deposit £496.15
for broadband and phone coverage.
APPLICANTS WILL BE REQUIRED TO SHOW A MINIMUM TOTAL INCOME OF £67,500PER ANNUM
Contact TMS ESTATE AGENTS today to book your viewing, we are available 7 days a week
Ground Floor -
Entrance Hall - Original tiled entrance porch leading to entrance hall, radiator, half table, under stairs storage,
Lounge & Dining Room - 8.10 x 4.09 (26'6" x 13'5") - Glazed Sash bay window with blinds, sliding doors to separate the 2 rooms, stripped wood floor, period fireplace and surround, sofa, chairs & pouffe, table, birds cage, iron coffee table, display cabinet, T.V box stand, round coffee table 2 radiators.
Kitchen - 6.55 x 3.92 narrowing to 1.86 (21'5" x 12'10" narr - Glazed French doors to garden, glazed sash window to side, inset 5 ring gas hob & extractor, electric oven below, integrated dish washer & drinks fridge, fridge freezer, wooden table, vinyl floor, radiator.
Utility / Shower Room - 1.95 x 1.49 (6'4" x 4'10") - washing machine, vinyl floor, radiator, shower cubicle, shelving.
W.C - Double glazed frosted window, low flush W.C, vinyl floor.
First Floor -
1st Floor Landing - Carpet to stairs and landing, original storage cupboard, radiator.
Bedroom 1 - 5.43 x 4.34 (17'9" x 14'2") - Glazed door to balcony with side sea views, glazed Sash bay window with blinds, carpet, radiator, king size bed and mattress, bedside cabinet , original fireplace and surround, picture rail, 2 radiators, large mirror, small casual wooden chair.
Bedroom 2 - 3.62 x 3.58 (11'10" x 11'8") - Glazed Sash window to rear, cast iron fireplace, original storage cupboard, double bed and mattress, carpet, radiator.
Bedroom 4 / Dressing Room - 2.92 x 2.10 (9'6" x 6'10") - Glazed Sash Window to side, carpet, fitted rails, radiator.
Bathroom - 3.95 x 3.36 (12'11" x 11'0") - Frosted glazed Sash window, bath with tiled surround, shower cubicle, low flush W.C, pedestal wash hand basin, tiled floor, heated towel rial, large dresser, occasional table, mirror.
Second Floor -
Second Floor Landing - Light Well, carpet, storage space.
Bedroom 3 - 3.89 x 3.60 (12'9" x 11'9") - Glazed Sash window, Cast iron fireplace, original storage, chest of drawers, marble topped table.
En Suite - 2.92x.2.55 (9'6"x.8'4") - Glazed frosted Sash window, bath with shower over, tiled surround, tiled floor, wash hand basin, low flush W.C, occasional table, heated towel rail.
Exterior -
Rear Garden - Courtyard Garden, rear access, Astro turf, bench table, glass topped table, wrought iron chair.
Brochures
West Cliff Road, BroadstairsBrochure- COUNCIL TAXA payment made to your local authority in order to pay for local services like schools, libraries, and refuse collection. The amount you pay depends on the value of the property.Read more about council Tax in our glossary page.
- Band: C
- PARKINGDetails of how and where vehicles can be parked, and any associated costs.Read more about parking in our glossary page.
- Ask agent
- GARDENA property has access to an outdoor space, which could be private or shared.
- Yes
- ACCESSIBILITYHow a property has been adapted to meet the needs of vulnerable or disabled individuals.Read more about accessibility in our glossary page.
- Ask agent
West Cliff Road, Broadstairs
NEAREST STATIONS
Distances are straight line measurements from the centre of the postcode- Broadstairs Station0.5 miles
- Dumpton Park Station0.9 miles
- Ramsgate Station1.8 miles
About TMS Estate Agents, Kent
Kent Innovation Centre Millennium Way Thanet Reach Business Park Broadstairs CT10 2QQ

TMS Estate Agents
We are a family run, independent estate agency with a combined experience of 125 years in sales, lettings, property management and maintenance. As a company we enjoy being involved with the local community, supporting and sponsoring many events in Thanet.
Expert PeopleWe are a dedicated, highly skilled team who will give you a personal, tailor made service. Tell us what you want to achieve and we'll do our very best to make it happen.
We offer the same coverage as any large corporate company, using the most sought after property portals such as Rightmove and Zoopla. We take pride in professional photography, floor plans, and extensive advertising across social media. We are available 7 days a week.
Most of our business is generated by recommendation and referral. We are proud of our Google & Facebook reviews as these clients have taken the time to post about their experience with us.
We listen, we care and we're passionate about our service! How can we help you today?
TMS Estate Agents, the team you can trust!
Notes
Staying secure when looking for property
Ensure you're up to date with our latest advice on how to avoid fraud or scams when looking for property online.
Visit our security centre to find out moreDisclaimer - Property reference 33364062. The information displayed about this property comprises a property advertisement. Rightmove.co.uk makes no warranty as to the accuracy or completeness of the advertisement or any linked or associated information, and Rightmove has no control over the content. This property advertisement does not constitute property particulars. The information is provided and maintained by TMS Estate Agents, Kent. Please contact the selling agent or developer directly to obtain any information which may be available under the terms of The Energy Performance of Buildings (Certificates and Inspections) (England and Wales) Regulations 2007 or the Home Report if in relation to a residential property in Scotland.
*This is the average speed from the provider with the fastest broadband package available at this postcode. The average speed displayed is based on the download speeds of at least 50% of customers at peak time (8pm to 10pm). Fibre/cable services at the postcode are subject to availability and may differ between properties within a postcode. Speeds can be affected by a range of technical and environmental factors. The speed at the property may be lower than that listed above. You can check the estimated speed and confirm availability to a property prior to purchasing on the broadband provider's website. Providers may increase charges. The information is provided and maintained by Decision Technologies Limited. **This is indicative only and based on a 2-person household with multiple devices and simultaneous usage. Broadband performance is affected by multiple factors including number of occupants and devices, simultaneous usage, router range etc. For more information speak to your broadband provider.
Map data ©OpenStreetMap contributors.




