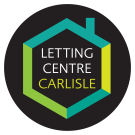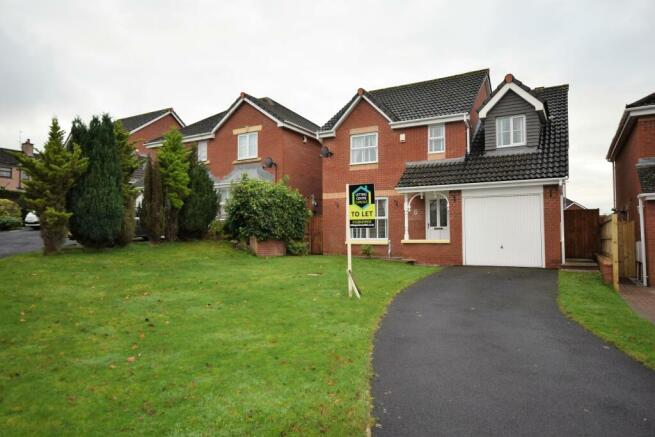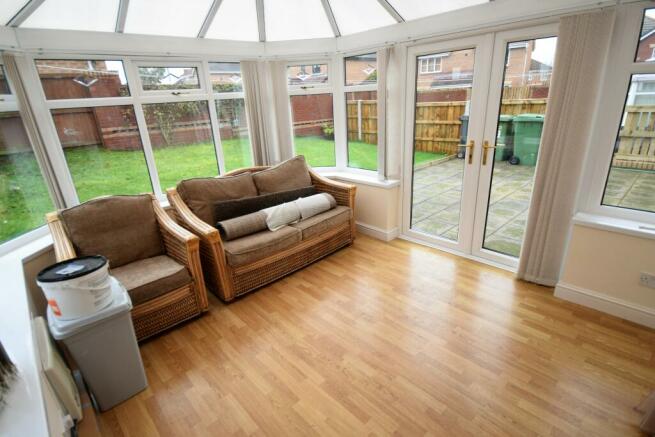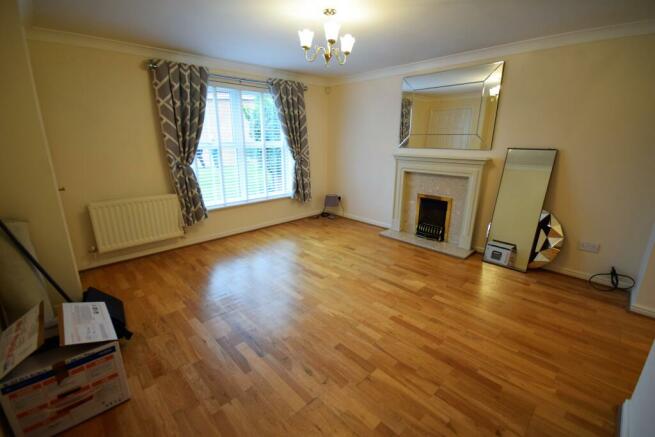Dalesman Drive, Carlton Grange, Carlisle

Letting details
- Let available date:
- Now
- Deposit:
- £1,096A deposit provides security for a landlord against damage, or unpaid rent by a tenant.Read more about deposit in our glossary page.
- Min. Tenancy:
- 6 months How long the landlord offers to let the property for.Read more about tenancy length in our glossary page.
- Let type:
- Long term
- Furnish type:
- Unfurnished
- Council Tax:
- Ask agent
- PROPERTY TYPE
Detached
- BEDROOMS
4
- BATHROOMS
3
- SIZE
Ask agent
Key features
- Four Bed Detached House
- Popular Modern Residential Develpment
- Garage & Driveway
- Conservatory
- Newly Refurbished En-suite
- Garden
- Full Double Glazing
- Oven/Hob
- Gas Central Heating Combi Boiler
- Double Bedrooms
Description
Welcome to this stunning 4-bedroom detached family home, perfectly situated in the peaceful and sought-after development that is Carleton Grange. This spacious property offers a blend of modern living and comfort, ideal for families or professionals seeking a serene retreat.
Key Features:
- Bedrooms: Four generously sized bedrooms, including a master suite with an en-suite bathroom.
- Living Areas: A bright and airy living room with large windows that flood the space with natural light. The open-plan design seamlessly connects the living room to the dining area, perfect for entertaining guests.
- Kitchen: A modern, fully-equipped kitchen with high-quality appliances, ample storage, and a breakfast bar for casual dining.
- Bathrooms: Two contemporary bathrooms, including a family bathroom with a bathtub and a separate shower.
- Garden: A beautifully landscaped garden, offering a private oasis for relaxation and outdoor activities. The garden features a patio area, ideal for al fresco dining and summer barbecues.
- Driveway: A spacious driveway providing ample parking space for multiple vehicles.
- Additional Features: Gas central heating, double glazing, Garage and plenty of storage throughout the property.
Location:
Carleton Grange is a popular residential area located towards the south of Carlisle. Known for its modern housing developments, the area offers a mix of detached and semi-detached homes, making it an attractive choice for families and professionals alike.
Key Features of Carleton Grange:
- Residential Appeal: The area is characterized by well-maintained properties, many of which feature private gardens and driveways, providing a comfortable and convenient living environment.
- Community Atmosphere: Carleton Grange boasts a friendly and welcoming community, with local amenities such as shops, schools, and parks within easy reach.
- Transport Links: Excellent transport connections make commuting straightforward, with easy access to the city center and surrounding areas.
- Green Spaces: Residents can enjoy nearby green spaces and recreational areas, perfect for outdoor activities and family outings.
The EPC rating here is D and the council tax band is D
One week's worth of rent is payable as a holding deposit whilst references are taken.
The remainder of the first month’s rent and a deposit of equating to 5 week’s worth of rent will be required at the commencement of tenancy
Features
- Large Gardens
- Bus Route
- Long Term Let
Property additional info
Bathroom Downstairs: 5' 2'' x 3' 9'' (1.57m x 1.15m)
W/C, sink and tiled floor
Living Room: 13' 4'' x 13' 4'' (4.07m x 4.06m)
Gas fire on stone effect hearth with wood surround. Open archway leading into Dining Room. Doors to kitchen and walk in store cupboard. Laminate flooring.
Dining Room: 8' 0'' x 9' 2'' (2.45m x 2.79m)
Patio door leading to conservatory. Laminate flooring.
Conservatory: 12' 8'' x 10' 11'' (3.87m x 3.33m)
Patio door leading into the rear garden. Window blinds and laminate flooring.
Kitchen: 11' 10'' x 9' 2'' (3.60m x 2.79m)
Wall and floor units with oven, gas hob and extractor with space for fridge. Laminate flooring and space for table and chairs. Door leading to Living Room.
Utility room: 5' 1'' x 5' 0'' (1.56m x 1.53m)
Workout over plumbing for washing machine and space for tumble dryer. Laminate flooring Door leading into rear garden and downstairs toilet.
Bedroom 1: 11' 5'' x 10' 6'' (3.49m x 3.19m)
Double bedroom over looking the front of the property. Built in cupboard unit and wardrobes.
En-suite: 5' 9'' x 5' 3'' (1.74m x 1.60m)
Sink on vanity, shower enclosure and WC. Cupboard housing water cyclinder.
Bedroom 2: 9' 5'' x 11' 4'' (2.87m x 3.45m)
Double bedroom overlooking the rear,
Bedroom 3: 13' 3'' x 8' 0'' (4.03m x 2.44m)
Good sized single bedroom overlooking the front of the property. Built in wardrobes and cupboard.
Bedroom 4: 3' 11'' x 6' 3'' (1.19m x 1.91m) x 4' 10'' x 9' 2'' (1.48m x 2.80m)
overlooking the rear of the property.
First Floor Landing: 9' 11'' x 2' 7'' (3.03m x 0.80m) x 2' 10'' x 1' 11'' (0.87m x 0.58m)
Bathroom: 6' 9'' x 6' 3'' (2.07m x 1.90m)
W/C, sink on vanity, bath with shower over and cushion flooring.
Outside:
Front - lawn and driveway parking and single garage. Rear - Paved patio and lawn with fence surround.
Brochures
Brochure 1Brochure 2- COUNCIL TAXA payment made to your local authority in order to pay for local services like schools, libraries, and refuse collection. The amount you pay depends on the value of the property.Read more about council Tax in our glossary page.
- Band: D
- PARKINGDetails of how and where vehicles can be parked, and any associated costs.Read more about parking in our glossary page.
- Yes
- GARDENA property has access to an outdoor space, which could be private or shared.
- Yes
- ACCESSIBILITYHow a property has been adapted to meet the needs of vulnerable or disabled individuals.Read more about accessibility in our glossary page.
- Ask agent
Dalesman Drive, Carlton Grange, Carlisle
NEAREST STATIONS
Distances are straight line measurements from the centre of the postcode- Carlisle Station1.9 miles
- Wetheral Station2.5 miles
- Dalston Station4.4 miles
Notes
Staying secure when looking for property
Ensure you're up to date with our latest advice on how to avoid fraud or scams when looking for property online.
Visit our security centre to find out moreDisclaimer - Property reference 9574069. The information displayed about this property comprises a property advertisement. Rightmove.co.uk makes no warranty as to the accuracy or completeness of the advertisement or any linked or associated information, and Rightmove has no control over the content. This property advertisement does not constitute property particulars. The information is provided and maintained by Letting Centre Carlisle, Carlisle. Please contact the selling agent or developer directly to obtain any information which may be available under the terms of The Energy Performance of Buildings (Certificates and Inspections) (England and Wales) Regulations 2007 or the Home Report if in relation to a residential property in Scotland.
*This is the average speed from the provider with the fastest broadband package available at this postcode. The average speed displayed is based on the download speeds of at least 50% of customers at peak time (8pm to 10pm). Fibre/cable services at the postcode are subject to availability and may differ between properties within a postcode. Speeds can be affected by a range of technical and environmental factors. The speed at the property may be lower than that listed above. You can check the estimated speed and confirm availability to a property prior to purchasing on the broadband provider's website. Providers may increase charges. The information is provided and maintained by Decision Technologies Limited. **This is indicative only and based on a 2-person household with multiple devices and simultaneous usage. Broadband performance is affected by multiple factors including number of occupants and devices, simultaneous usage, router range etc. For more information speak to your broadband provider.
Map data ©OpenStreetMap contributors.





