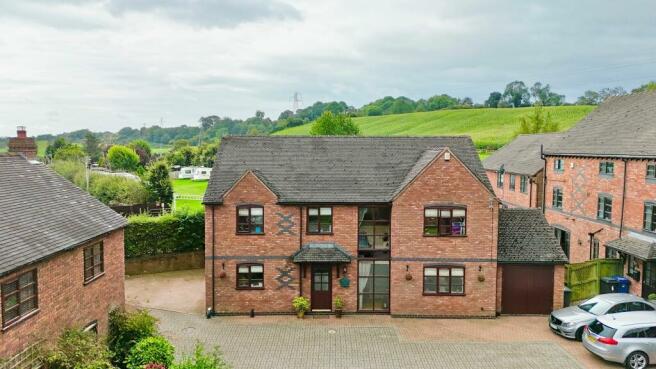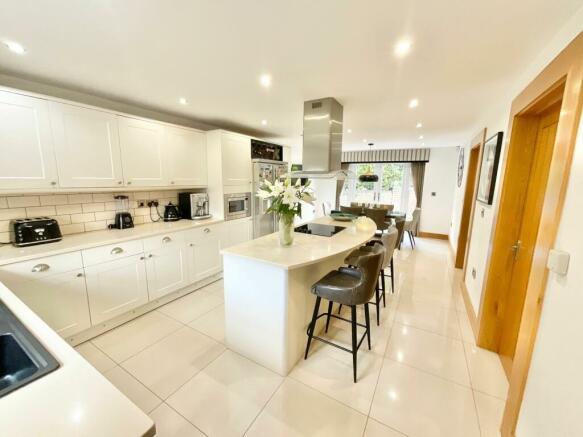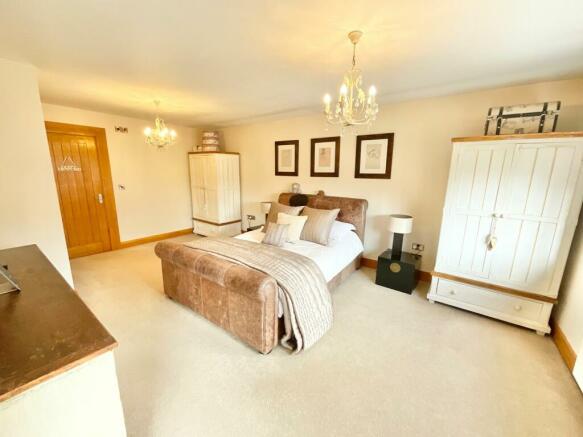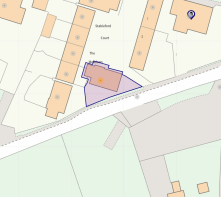
Stableford, Newcastle, ST5

- PROPERTY TYPE
Detached
- BEDROOMS
4
- BATHROOMS
2
- SIZE
1,894 sq ft
176 sq m
- TENUREDescribes how you own a property. There are different types of tenure - freehold, leasehold, and commonhold.Read more about tenure in our glossary page.
Freehold
Key features
- This beautifully presented four bedroom detached property in Stableford is ready and waiting to become your new home!
- A large lounge, kitchen/diner and a further reception room on the ground floor with plenty of space for all of the family.
- Four large double bedrooms with the master benefiting an en suite shower room and a separate family bathroom.
- Enclosed garden to the rear, garage and private parking to the side of the property.
- Located in a fantastic spot within easy access of excellent commuter links to the M6 motorway, A34 and A500 and to nearby towns and villages for all of your necessary amenities.
Description
Home is not a place it's a feeling and as soon as I entered this beautifully presented property in Stableford court, a courtyard of barn conversions! I knew that this was somewhere that would instantly want to call home! It really does tick all the boxes, deceptively spacious, being just a short drive from the lovely villages of Baldwins Gate & Eccleshall but sat within a lovely small, enclosed development, meaning it's prefect for the kids to safely ride their bikes or for a lock up and leave within this cosy small community. Upon entering the property you are welcomed into the spacious hallway providing access to primary ground floor rooms, downstairs WC, under stairs storage cupboard and stairs to the first floor. The lounge has a window to the front, French doors leading out onto the rear patio, two radiators and is finished with beautiful wooden flooring. The kitchen/dining room has a window to the front, French doors to the rear, two radiators and tiled flooring. Matching base and eye level units with tile upstands, integrated dishwasher, microwave and space for an American fridge freezer. Inset to the work tops you shall find the sink with a drainer, waste disposal unit and a chrome mixer tap. Stood proudly in the centre of the kitchen you shall find the matching island with space for storage, two built in ovens and a four ring hob with matching extractor fan above, this is the perfect space to pull up a chair and spend some time with the family in the heart of the home. Located off the kitchen/diner you shall find a utility room with plenty of space for a washing machine and a dryer. The property has an additional reception room which can be tailored to suit your family's needs with two windows to the rear, a radiator and is finished with the same wooden floor that flows from the lounge. The downstairs W/C has fully tiled walls and a beautiful patterned tiled floor with a radiator, close coupled W/C with hidden cistern and a wash hand basin set into vanity unit with a mixer tap. Heading upstairs onto the first floor you shall find the enormous master bedroom with a window to the front, two radiators and an en suite which has a privacy window to the rear, chrome heated towel rail and tiled floor and walls. The en suite has a wall mounted W/C with hidden cistern, wall mounted bidet, wall mounted sink with a mixer tap and a corner shower with glass sliding doors and adjustable shower head. Bedrooms two and three are both great sized double bedrooms with a window to the rear and a radiator. Bedroom four is again another good sized double bedroom with a window to the front, a radiator and built in wardrobes with sliding doors providing plenty of space for storage. The family bathroom has a window to the front, chrome heated towel rail and tiled floor and walls. Providing a wall mounted W/C with hidden cistern, bidet and a wall mounted sink with storage underneath and a mixer tap. The bathroom has both a bath with hot and cold taps and a corner shower with a glass sliding door and waterfall shower head. Externally the property has a garage that provides power and lighting, parking to the side of the property and a beautiful rear garden with a mix of both grass and decking perfect for those summer evenings with family and friends. To book your viewing please call the office today on and speak to any of our friendly team.
EPC Rating: C
Agent note
The property is subject to aManagement fees of £65 pcm which pays for courtyard lighting, maintenance of the sewerage waste machinery and communal gardening .
Location
Stableford is a small hamlet located in the borough of Newcastle-Under-Lyme within easy access of excellent commuter links to the M6 motorway, A34 and A500. There are a number of walks through the hamlet along with the parish church of St Laurence. Larger villages are near by including Eccleshall where there are shops, bars and restaurants along with a doctors surgery and library.
- COUNCIL TAXA payment made to your local authority in order to pay for local services like schools, libraries, and refuse collection. The amount you pay depends on the value of the property.Read more about council Tax in our glossary page.
- Band: F
- PARKINGDetails of how and where vehicles can be parked, and any associated costs.Read more about parking in our glossary page.
- Yes
- GARDENA property has access to an outdoor space, which could be private or shared.
- Private garden
- ACCESSIBILITYHow a property has been adapted to meet the needs of vulnerable or disabled individuals.Read more about accessibility in our glossary page.
- Ask agent
Energy performance certificate - ask agent
Stableford, Newcastle, ST5
NEAREST STATIONS
Distances are straight line measurements from the centre of the postcode- Wedgwood Station4.5 miles
- Barlaston Station4.6 miles
- Stoke-on-Trent Station5.9 miles


As a multi award winning independent, local agency with offices in Eccleshall, Stone and Nantwich, we offer a flexible and personal service, but as the only agent locally recommended by the Guild of Property Professionals, we work within a network of over 850 agents nationwide. We were founded: 'To provide an outstanding bespoke service to each and every client' and when moving home we understand you need help and support from the experts.
Our professional and experienced sales team are dedicated to ensuring you achieve the best possible sale price for your property as swiftly and as easily as possible. You will have a dedicated team working on your behalf, each of whom will visit your property and understand your priorities and requirements. We are here to help and advise you every step of the way. We believe in a culture of openness and will talk you through the reasons behind our advice so that you can be confident you are making the right decisions.
Why Choose Us...Fairness and Openness
Chosen Agent for The Guild of Properties Professionals
Superb Sales Particulars
A Brilliant Database of Buyers
Elevated Mast Photography
Video Tours
Virtual Reality Tours
Touch Screens at Our Offices
Printed Press Advertising
Reflective Eye Catching Sales Boards
Comprehensive Customer Service and Expertise
Advertising On All The Major Portals
Nationwide Coverage with 800 Guild Offices
London Exhibitions at The Guild's Park Lane Office
Multi Award Winning Agents
Notes
Staying secure when looking for property
Ensure you're up to date with our latest advice on how to avoid fraud or scams when looking for property online.
Visit our security centre to find out moreDisclaimer - Property reference 30245b87-e78b-4638-9726-e693e41c1020. The information displayed about this property comprises a property advertisement. Rightmove.co.uk makes no warranty as to the accuracy or completeness of the advertisement or any linked or associated information, and Rightmove has no control over the content. This property advertisement does not constitute property particulars. The information is provided and maintained by James Du Pavey, Eccleshall. Please contact the selling agent or developer directly to obtain any information which may be available under the terms of The Energy Performance of Buildings (Certificates and Inspections) (England and Wales) Regulations 2007 or the Home Report if in relation to a residential property in Scotland.
*This is the average speed from the provider with the fastest broadband package available at this postcode. The average speed displayed is based on the download speeds of at least 50% of customers at peak time (8pm to 10pm). Fibre/cable services at the postcode are subject to availability and may differ between properties within a postcode. Speeds can be affected by a range of technical and environmental factors. The speed at the property may be lower than that listed above. You can check the estimated speed and confirm availability to a property prior to purchasing on the broadband provider's website. Providers may increase charges. The information is provided and maintained by Decision Technologies Limited. **This is indicative only and based on a 2-person household with multiple devices and simultaneous usage. Broadband performance is affected by multiple factors including number of occupants and devices, simultaneous usage, router range etc. For more information speak to your broadband provider.
Map data ©OpenStreetMap contributors.






