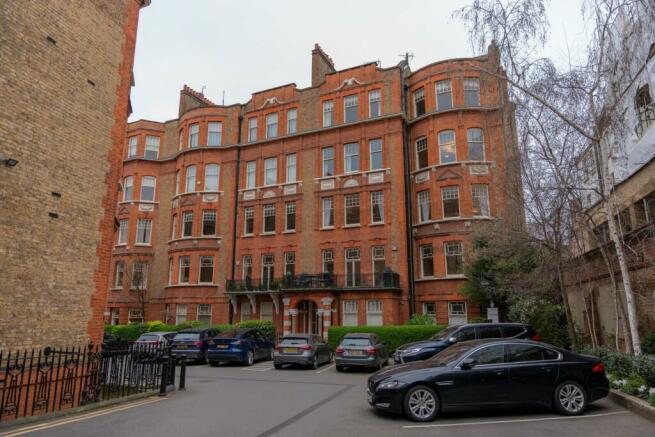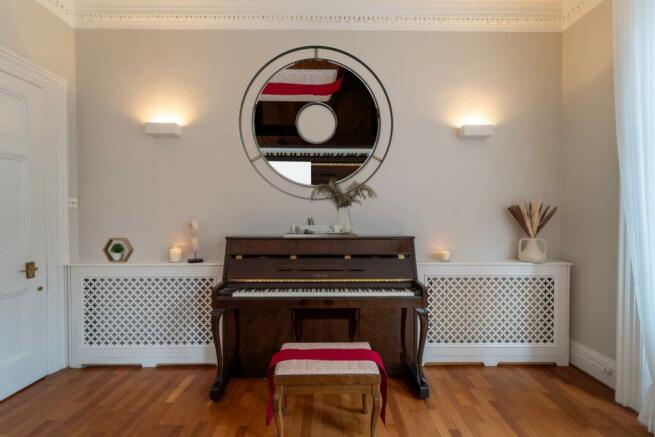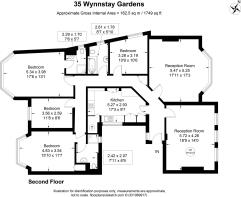Wynnstay Gardens, London, W8

- BEDROOMS
4
- BATHROOMS
3
- SIZE
1,749 sq ft
162 sq m
Key features
- Share of Freehold
- Recently Refurbished
- Well maintained building
- 24hr concierge
- Lift Access
- Moments away from High Street Kensington
- Over 1700 square feet
Description
Welcome To Your Dream Home In Wynnstay Gardens
A Grand Entrance
Wynnstay Gardens is a grand red-brick mansion built in 1883. It is reported as one of the earliest examples of luxury apartments in Kensington. The structure and period detailing have been immaculately preserved over the years, and it still stands as one of the most sought-after mansion buildings in the area.
Built in classical Victorian architecture, the building is adorned with stunning detailing and embellishments from top to toe. We love the grand, welcoming entrance and the unique style of the glass framing the entryway.
Your home in Wynnstay Gardens is a rarity: A spacious lateral apartment with off-street parking, set back from the main road and not overlooked by neighbouring buildings. Park your vehicle, give a nod to your 24-hour porter and let’s take the lift to your private residence on the second floor.
Arrive In Style
Inside, the home flows beautifully. The timeless oak-floored corridor greets you at the entrance and carries you to each room within the home. The current owners have refurbished the property throughout, and it hasn’t been inhabited since the renovation took place. You’ll notice freshly painted walls and brand-new bathrooms, but you’ll also be pleased to discover that the plumbing and heating system also received an upgrade, creating a home that is ready for you to move straight into.
The first room on your right is a reception room boasting three identically-sized sash windows bathing the room in natural light. Styled with the same traditional oak flooring and a neutral colour scheme, your eyes will be drawn immediately to the detailing found in this room. The soaring ceilings, deep skirting boards and intricate coving are indicative of the period, as are the traditionally detailed radiator covers.
The next room on the same side of the property is another reception room, styled very similarly. Here, the three generous windows are shaped in a half-hexagon, an expansive bay window, a beautiful feature owing to the property’s corner aspect. The amount of light and fresh air filtering in from outside means that the space feels airy and cool in the warmer months and allows as much light as possible in the darker months.
The stand-out feature here has to be the original fireplace, complete with baronial detailing and painted white to suit the neutral decor of the room.
Both reception rooms feel undeniably spacious and could fulfil a multitude of uses, from a dining space to a formal living room. Elsewhere in Wynnstay Gardens, residents have amalgamated both reception rooms to create one large open-plan living space, which could be an option for you if preferred.
Everything Catered For
Presenting the optimal kitchen for a family that loves to cook. Furnished with modern appliances from AEG, Neff and Miele, including an expansive, ‘American-style’ refrigerator and freezer, a dishwasher, an induction hob and exhaust hood and an integrated double oven and microwave. The kitchen also boasts a fantastic amount of available storage, taking full advantage of the spacious room. This is perfect for the family that owns every type of kitchen gadget, utensil and tea set but may not want them displayed. Also hidden away is a utility cupboard, complete with a washing machine, tumble dryer and a new boiler system.
The kitchen is finished in a slick, contemporary style. The cupboards are a warm cream shade with silver handleware and neutral walls. The convenient double basin sink and drainer in cool stainless steel are quintessentially positioned at the window, with a Venetian blind in place for privacy too.
We fell in love with the white marble floor tiles, giving the space a palatial feel.
Bay Window Bedrooms
There are two large master bedrooms, both of which benefit from stunning bay windows. A striking feature of the room that allows ample daylight into the space but also provides an opportunity to gaze out over London. Newly fitted, super-soft carpeting, neutral decor and masses of space and potential, these dreamy bedrooms are purposely a blank canvas allowing you as the new owner to bring your preferred style to the space.
Your Secluded Study
The two more modest bedrooms are decorated with soft, dove grey carpeting, a detailed radiator cover and neutral walls. Described as the ideal space when in need of some quiet time, they are the perfect room to use as a creative workspace, a secluded study or perhaps a nursery for the littlest of the family.
Step into Serenity
Enter the elegant family bathroom. Decorated with large stone tiles and elegant panelling, it is the ideal place to unwind after a long day. Allow the calming oatmeal colour scheme to soothe you as the bath fills and you light the scented candles. The bathroom has been thoughtfully designed to feel spacious with modern styling but also comforting and cosy.
The bath benefits from an overhead shower, providing this option for a busy family, as well as storage beneath the washbasin and a heated towel rail.
Chic Shower Rooms
The second bathroom and en-suite adjoining the master bedroom are both styled in a chic, contemporary design, with marble effect tiling upon the walls and floors. They each feature a corner shower unit, a spacious washbasin with a mirrored cabinet overhead, and a wall-hung WC.
famous green spaces—Holland Park and Hyde Park are both within easy reach.
Kensington and Chelsea borough may be in the heart of England’s capital city, but there is a strong sense of community felt among its residents. Characterised by friendly neighbours, dreamy hidden gem restaurants, and a vibrant social scene, this locality is perfect for individuals, couples and families.
Brochures
Particulars- COUNCIL TAXA payment made to your local authority in order to pay for local services like schools, libraries, and refuse collection. The amount you pay depends on the value of the property.Read more about council Tax in our glossary page.
- Band: H
- PARKINGDetails of how and where vehicles can be parked, and any associated costs.Read more about parking in our glossary page.
- Yes
- GARDENA property has access to an outdoor space, which could be private or shared.
- Yes
- ACCESSIBILITYHow a property has been adapted to meet the needs of vulnerable or disabled individuals.Read more about accessibility in our glossary page.
- Ask agent
Wynnstay Gardens, London, W8
NEAREST STATIONS
Distances are straight line measurements from the centre of the postcode- High Street Kensington Station0.2 miles
- Earls Court Station0.5 miles
- Kensington Olympia Station0.6 miles
Notes
Staying secure when looking for property
Ensure you're up to date with our latest advice on how to avoid fraud or scams when looking for property online.
Visit our security centre to find out moreDisclaimer - Property reference LOE240004. The information displayed about this property comprises a property advertisement. Rightmove.co.uk makes no warranty as to the accuracy or completeness of the advertisement or any linked or associated information, and Rightmove has no control over the content. This property advertisement does not constitute property particulars. The information is provided and maintained by London Executive, London. Please contact the selling agent or developer directly to obtain any information which may be available under the terms of The Energy Performance of Buildings (Certificates and Inspections) (England and Wales) Regulations 2007 or the Home Report if in relation to a residential property in Scotland.
*This is the average speed from the provider with the fastest broadband package available at this postcode. The average speed displayed is based on the download speeds of at least 50% of customers at peak time (8pm to 10pm). Fibre/cable services at the postcode are subject to availability and may differ between properties within a postcode. Speeds can be affected by a range of technical and environmental factors. The speed at the property may be lower than that listed above. You can check the estimated speed and confirm availability to a property prior to purchasing on the broadband provider's website. Providers may increase charges. The information is provided and maintained by Decision Technologies Limited. **This is indicative only and based on a 2-person household with multiple devices and simultaneous usage. Broadband performance is affected by multiple factors including number of occupants and devices, simultaneous usage, router range etc. For more information speak to your broadband provider.
Map data ©OpenStreetMap contributors.




