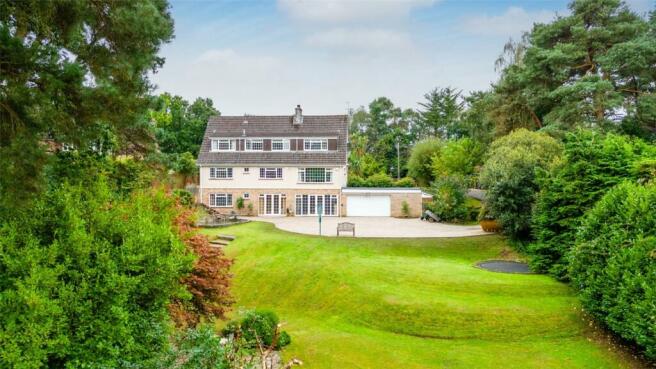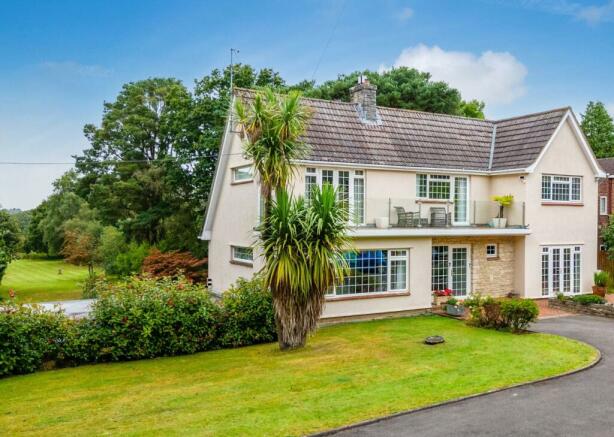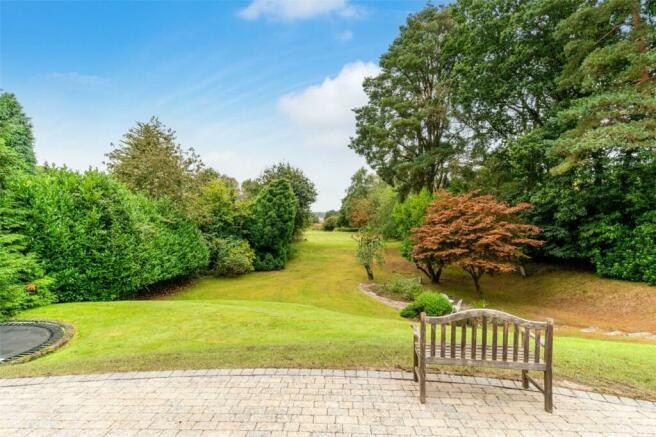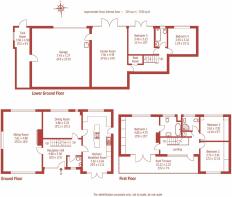
Rushall Lane, Lytchett Matravers, Poole, Dorset, BH16

- PROPERTY TYPE
Detached
- BEDROOMS
5
- BATHROOMS
3
- SIZE
Ask agent
- TENUREDescribes how you own a property. There are different types of tenure - freehold, leasehold, and commonhold.Read more about tenure in our glossary page.
Freehold
Key features
- 5 bedrooms & 3 reception rooms
- Grounds of about 1.75 acres
- Double garage & excellent parking
- Annexe potential
- NO FORWARD CHAIN
Description
The spacious, well proportioned 3-storey accommodation amounts to over 3500 square feet and is beautifully presented throughout, with stunning views over the landscaped garden and paddock.
Well maintained and tastefully presented throughout, and benefitting from gas central heating, UPVC double glazing, a water softener, quality flooring and a monitored security alarm, the house is connected to mains drainage, water and electricity. It features extensive off road parking, a large double garage, a spacious roof terrace, a German kitchen with granite surfaces and integrated appliances, and modern bathrooms.
Rushall Lane is conveniently situated for local amenities in Lytchett Matravers and Corfe Mullen, and about 4 and 6 miles from the centres of Wimborne and Poole respectively. Poole Railway Station is easily accessible, as are lovely beaches and open countryside.
A covered entrance way leads to a spacious reception hall with a ground floor cloakroom. The triple aspect, 25ft x 16ft sitting room has a Bath stone fireplace with wood burner, and the large picture windows to front and rear offer outstanding views.
There is a spacious dining room with oak flooring. The dual aspect kitchen/breakfast room has French doors to an attractive block paved patio ideal for al fresco dining, and a further door to outside. The kitchen comprises modern German units, granite surfaces, sink with disposal unit and water softener, island unit/breakfast bar, Fischer & Paykel gas hob, remote-control extractor hood above, Fischer & Paykel electric double oven, space and plumbing for washing machine, Fischer & Paykel 2-drawer dishwasher, space for American style fridge-freezer, Glow Worm gas central heating boiler, Neff microwave/combination oven.
There is a large, galleried first floor landing with airing cupboard (housing a pressurised hot water cylinder) and a door to a roof terrace (with modern steel and glass balustrade.) A retractable ladder gives access to a part boarded loft with fitted light and remote control Velux window.
Bedroom 1 has an excellent range of fitted Hammond furniture, French doors to the roof terrace, and an en suite bathroom with WC, bath (with shower and screen above), wash basin and towel radiator.
Bedroom 2 also has fitted Hammond furniture. Bedroom 3 has built-in wardrobes and there is a family shower room with corner shower, wash basin, WC and towel radiator.
From the reception hall, stairs lead down to a lower ground floor hall with a deep cupboard. There is a spacious family room with a fitted gas fire and French doors to the rear garden. A study/bedroom 5 has French doors to the garden, and there is a fourth bedroom and a second bathroom (with bath, wash basin and WC.) Agents’ Note: The lower ground floor offers great potential for conversion into a self-contained annexe.
The property stands in a country lane populated by large, individual homes in sizeable plots. Fern Hollow is set back from the road, with a lawned front garden, and a sweeping driveway offering turning and parking space. The driveway continues around the side of the house to a lower level giving access to a substantial double garage (with electric roller door, lighting, power points and Belfast sink.) Adjacent to the garage is a large, secure garden store with lighting, power points and door to the rear.
The gardens are predominantly lawned, with grass banks and a large fishpond and rockery. At the end of the garage there is a paddock area with a shed and timber summerhouse.
Fern Hollow stands in an elevated position with delightful views onto the adjacent open countryside.
Location:
Lytchett Matravers has shops including a Tesco Express, a doctors’ surgery, a library and a primary school. Secondary education is available in the village of Lytchett Minster which is about 2 miles away. The village has 2 pubs, The Chequers and The Rose & Crown, and a village hall with views of Poole Harbour. The town of Poole, which has a mainline rail link to London Waterloo, is easy accessible by road.
Directions:
From Wimborne, proceed west on the A31. At the Roundhouse roundabout at Sturminster Marshall, take the first exit onto the A350, signposted to Poole. At the Lytchett Matravers crossroads, turn left into Rushall Lane, signposted to Corfe Mullen, and the property can be found after a short distance on the left hand side.
Brochures
Web DetailsParticulars- COUNCIL TAXA payment made to your local authority in order to pay for local services like schools, libraries, and refuse collection. The amount you pay depends on the value of the property.Read more about council Tax in our glossary page.
- Band: G
- PARKINGDetails of how and where vehicles can be parked, and any associated costs.Read more about parking in our glossary page.
- Yes
- GARDENA property has access to an outdoor space, which could be private or shared.
- Yes
- ACCESSIBILITYHow a property has been adapted to meet the needs of vulnerable or disabled individuals.Read more about accessibility in our glossary page.
- Ask agent
Rushall Lane, Lytchett Matravers, Poole, Dorset, BH16
NEAREST STATIONS
Distances are straight line measurements from the centre of the postcode- Hamworthy Station3.0 miles
- Holton Heath Station3.7 miles
- Poole Station4.3 miles


Christopher Batten has been established in Wimborne since 1986, and we have a sound and solid reputation for hard work and honesty. We enjoy a wealth of experience and have in-depth knowledge of the property market. We offer a wealth of experience from an enthusiastic, motivated and established sales team. We have the largest team of negotiators and administrators based in one office in the area.
According to independent statistics produced by Rightmove, we are the market leader, and we try hard to ensure that we provide the best possible information and advice.
Our office in Wimborne is part of an extensive independent estate agency network, with over 100 offices, 60 of which are in London alone. Each one is independently run and is supported by referrals and enquiries from other branches within the Winkworth network. This means a much wider audience for your sale.
Christopher Batten is also a member of the PRS, the National Association of Estate Agents (NAEA) and the Association of Residential Lettings Agents (ARLA) which means that we abide by a professional standard of practice.
Notes
Staying secure when looking for property
Ensure you're up to date with our latest advice on how to avoid fraud or scams when looking for property online.
Visit our security centre to find out moreDisclaimer - Property reference WBO240395. The information displayed about this property comprises a property advertisement. Rightmove.co.uk makes no warranty as to the accuracy or completeness of the advertisement or any linked or associated information, and Rightmove has no control over the content. This property advertisement does not constitute property particulars. The information is provided and maintained by Christopher Batten, Wimborne. Please contact the selling agent or developer directly to obtain any information which may be available under the terms of The Energy Performance of Buildings (Certificates and Inspections) (England and Wales) Regulations 2007 or the Home Report if in relation to a residential property in Scotland.
*This is the average speed from the provider with the fastest broadband package available at this postcode. The average speed displayed is based on the download speeds of at least 50% of customers at peak time (8pm to 10pm). Fibre/cable services at the postcode are subject to availability and may differ between properties within a postcode. Speeds can be affected by a range of technical and environmental factors. The speed at the property may be lower than that listed above. You can check the estimated speed and confirm availability to a property prior to purchasing on the broadband provider's website. Providers may increase charges. The information is provided and maintained by Decision Technologies Limited. **This is indicative only and based on a 2-person household with multiple devices and simultaneous usage. Broadband performance is affected by multiple factors including number of occupants and devices, simultaneous usage, router range etc. For more information speak to your broadband provider.
Map data ©OpenStreetMap contributors.





