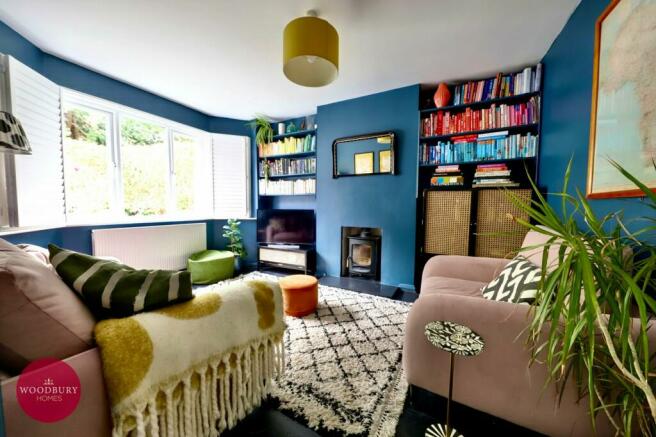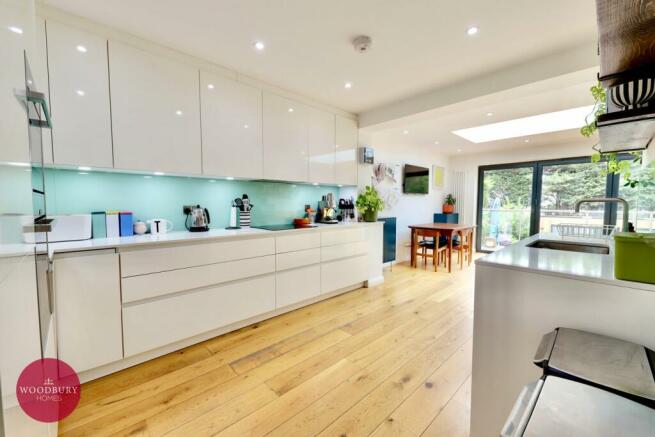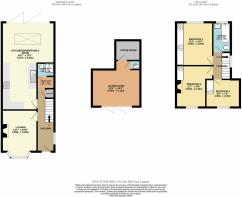
Staples Road, Loughton, IG10

- PROPERTY TYPE
Detached
- BEDROOMS
3
- BATHROOMS
1
- SIZE
Ask agent
- TENUREDescribes how you own a property. There are different types of tenure - freehold, leasehold, and commonhold.Read more about tenure in our glossary page.
Freehold
Key features
- Three Bedroom 1930's Detached Home
- 13ft Lounge with Log Burner
- 24ft Open Plan Kitchen/Diner/Family Room
- Ground Floor Shower and Utility Cupboard
- First Floor Family Bathroom
- Off Street Parking
- 64ft Rear Garden with a Brilliant 18ft Outbuilding
- Staples Road Primary School Catchment
- Short Walk to Loughton Central Line Station and High Road Shops
- Opposite Epping Forest
Description
Located within only moments of the popular Staples Road Primary School lies this delightful 1930's style detached family home positioned opposite Epping Forest - a vast area ideal for families and long walks. The current owners have helped to create a lovely family home, beautifully decorated throughout and a rear extension making a 24ft open plan kitchen. This is a great area for the family to congregate and a large lantern window and bi-folding doors help to flood this room with natural light. The hallway provides access to the 13ft lounge with bay window and fireplace and a utility cupboard and shower room completes the ground floor. All bedrooms are of a good size with fitted wardrobes. The front garden provides off street parking and gated access leads to the 64ft rear garden. The garden has an addition a spectacular 18ft outbuilding with WC; bi-folding doors; power; and both hot and cold water supplies. Set within walking distance of Loughton Central Line station; High Road shops; and a few 'country' style pubs.
Hallway
13' 2" x 4' 9" (4.01m x 1.45m) Double glazed window to side aspect. Wood flooring. Understairs storage cupboard. Radiator. Ceiling light point.
Lounge
13' 1" x 10' 0" (3.99m x 3.05m) Double glazed bay window to front aspect. Log burner. Wood flooring. Radiator. Ceiling light point.
Kitchen/Diner/Family Room
24' 2" > 11' 3" x 14' 7" (7.37m x 4.45m) Fitted with wall and base units. Stainless steel sink with mixer tap. Integral oven, hob and extractor fan. Integral fridge/freezer and dishwasher. Worktops with glass splashbacks. Large lantern window. Wood flooring. Radiator. Spotlights. Bi-Folding doors to rear garden.
Utility
4' 8" x 3' 5" (1.42m x 1.04m) Space for washing machine and tumble dryer. Tall cabinet. Tiled flooring. Ceiling light point.
Shower Room
4' 8" x 3' 8" (1.42m x 1.12m) Suite comprises walk-in tiled shower; wash basin with mixer tap; and close coupled WC with concealed cistern. Tiled walls and flooring. Heated towel rail. Spotlights.
Landing
Double glazed window to side aspect. Fitted carpet. Loft access. Ceiling light point.
Bedroom One
12' 0" x 10' 0" (3.66m x 3.05m) Double glazed window to rear aspect. Fitted wardrobes. Fitted carpet. Radiator. Ceiling light point.
Bedroom Two
11' 7" x 8' 0" (3.53m x 2.44m) Double glazed window to front aspect. Fitted wardrobe. Fitted carpet. Fireplace. Radiator. Ceiling light point.
Bedroom Three
9' 6" x 7' 9" (2.90m x 2.36m) Double glazed window to front aspect. Fitted wardrobe. Fitted carpet. Radiator. Ceiling light point.
Bathroom
8' 3" x 5' 0" (2.51m x 1.52m) Suite comprises bath; pedestal wash basin; and close coupled WC. Tiled flooring and walls. Heated towel rail. Double glazed window to rear aspect. Spotlights.
Front Garden
Paved providing off street parking. Steps leading down to front door with plant borders. Gated side access.
Rear Garden
64' 0" x 19' 0" (19.51m x 5.79m) Commences with decking with steps down to patio, lawn and shrub border.
Outbuilding
18' 6" > 10' 3" x 13' 5" (5.64m x 4.09m) Bi-folding doors. Power. Spotlights. Air conditioning unit (including heating). Close coupled WC with concealed cistern. Wash basin with mixer tap. Hot and cold water.
Disclaimer
Reasonable endeavours have been made to ensure that the information given in these particulars is materially correct, but any intending purchaser should satisfy themselves by inspection, searches, enquiries, and survey as to the correctness of each statement.
- COUNCIL TAXA payment made to your local authority in order to pay for local services like schools, libraries, and refuse collection. The amount you pay depends on the value of the property.Read more about council Tax in our glossary page.
- Band: E
- PARKINGDetails of how and where vehicles can be parked, and any associated costs.Read more about parking in our glossary page.
- Yes
- GARDENA property has access to an outdoor space, which could be private or shared.
- Yes
- ACCESSIBILITYHow a property has been adapted to meet the needs of vulnerable or disabled individuals.Read more about accessibility in our glossary page.
- Ask agent
Staples Road, Loughton, IG10
NEAREST STATIONS
Distances are straight line measurements from the centre of the postcode- Loughton Station0.7 miles
- Debden Station1.2 miles
- Buckhurst Hill Station1.8 miles
Whether you are a first time buyer or an experienced seller, Woodbury Homes is guaranteed to provide you with a new experience that you shall not forget. With an honest approach using the latest technology and good old fashioned values, we believe that this is the most important guide in enabling us to provide you with a very satisfying and happy move.
Notes
Staying secure when looking for property
Ensure you're up to date with our latest advice on how to avoid fraud or scams when looking for property online.
Visit our security centre to find out moreDisclaimer - Property reference 28162545. The information displayed about this property comprises a property advertisement. Rightmove.co.uk makes no warranty as to the accuracy or completeness of the advertisement or any linked or associated information, and Rightmove has no control over the content. This property advertisement does not constitute property particulars. The information is provided and maintained by Woodbury Homes, Loughton. Please contact the selling agent or developer directly to obtain any information which may be available under the terms of The Energy Performance of Buildings (Certificates and Inspections) (England and Wales) Regulations 2007 or the Home Report if in relation to a residential property in Scotland.
*This is the average speed from the provider with the fastest broadband package available at this postcode. The average speed displayed is based on the download speeds of at least 50% of customers at peak time (8pm to 10pm). Fibre/cable services at the postcode are subject to availability and may differ between properties within a postcode. Speeds can be affected by a range of technical and environmental factors. The speed at the property may be lower than that listed above. You can check the estimated speed and confirm availability to a property prior to purchasing on the broadband provider's website. Providers may increase charges. The information is provided and maintained by Decision Technologies Limited. **This is indicative only and based on a 2-person household with multiple devices and simultaneous usage. Broadband performance is affected by multiple factors including number of occupants and devices, simultaneous usage, router range etc. For more information speak to your broadband provider.
Map data ©OpenStreetMap contributors.





