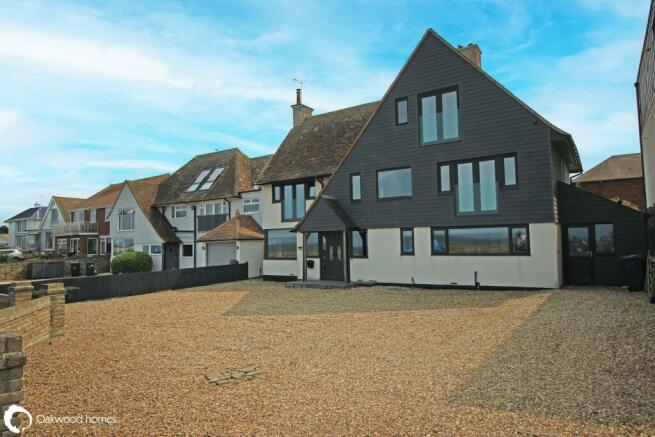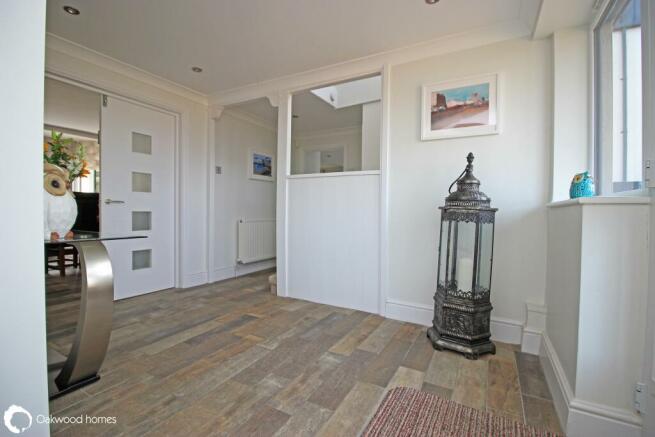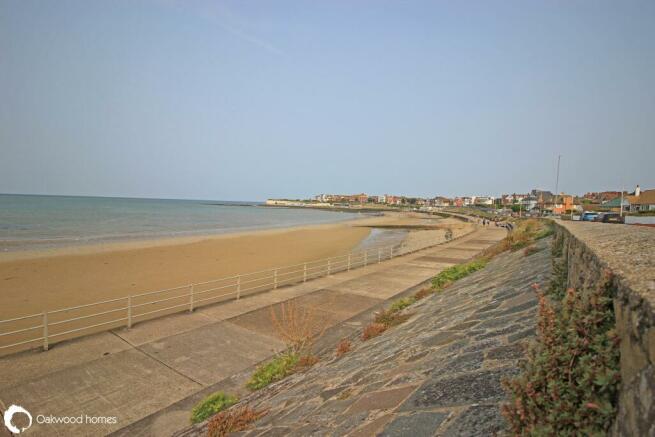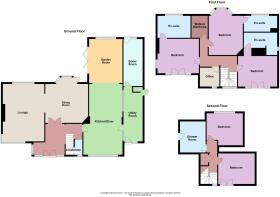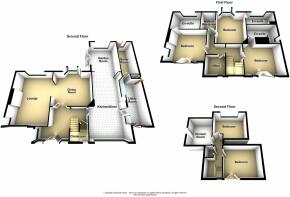Westgate

- PROPERTY TYPE
Detached
- BEDROOMS
5
- BATHROOMS
4
- SIZE
2,906 sq ft
270 sq m
- TENUREDescribes how you own a property. There are different types of tenure - freehold, leasehold, and commonhold.Read more about tenure in our glossary page.
Freehold
Key features
- Stunning sea front location
- Much improved by the current owners
- 5 bedrooms
- 4 king size 1 double
- 4 bathrooms
- 3 En- suite
- 4 Reception rooms
- Fantastic sea views
Description
Ground floor
Entrance hall : 11'04" (3.45m) x 11'02" (3.40m)
Guest W.C: 5'11" (1.80m) x 3'00" (0.91m)
Lounge: 20'06" (6.25m) x 14'10" (4.52m)
Dining Room: 15'03" (4.65m) x 13'10" (4.22m)
Kitchen Breakfast Room: 25'06" (7.77m) x 12'00" (3.66m)
Garden Room: 15'09" (4.80m) x 12'00" (3.66m)
Utility Room: 17'04" (5.28m) x 7'00" (2.13m)
Boiler Room/Store: 18'02" (5.54m) x 7'00" (2.13m)
First floor
Bedroom: 15'00" (4.57m) x 11'10" (3.61m)
En-suite: 11'10" (3.61m) x 8'01" (2.46m)
Bedroom: 14'02" (4.32m) x 11'02" (3.40m)
En-suite: 12'02" (3.71m) x 5'06" (1.68m)
Bedroom: 13'10" (4.22m) x 12'01" (3.68m)
En- suite: 12'03" (3.73m) x 5'08" (1.73m)
Walk-in wardrobe: 7'09" (2.36m) x 6'00" (1.83m)
Office/Nursery: 7'07" (2.31m) x 6'09" (2.06m)
Second floor
Bedroom: 13'02" (4.01m) x 11'06" (3.51m)
Bedroom: 11'03" (3.43m) x 10'06" (3.20m)
Bathroom: 8'03" (2.51m) x 7'03" (2.21m)
Exterior
To the front of the property is a large gravel driveway providing off street parking for several vehicles. The tranquil rear garden is a lovely entertaining space with bi-fold doors from the garden room leading out on to a large patio seating area. The remainder is lawned plus mature ornamental trees providing some dappled shade and a further sunset patio.
Material Information
Council Tax Band G
We understand that the property has Fibre to the house
Agents note:
None of the appliances or services have been tested and prospective purchasers should satisfy themselves as to their condition.
- COUNCIL TAXA payment made to your local authority in order to pay for local services like schools, libraries, and refuse collection. The amount you pay depends on the value of the property.Read more about council Tax in our glossary page.
- Band: G
- PARKINGDetails of how and where vehicles can be parked, and any associated costs.Read more about parking in our glossary page.
- On street,Off street
- GARDENA property has access to an outdoor space, which could be private or shared.
- Back garden,Private garden,Front garden
- ACCESSIBILITYHow a property has been adapted to meet the needs of vulnerable or disabled individuals.Read more about accessibility in our glossary page.
- No wheelchair access
Westgate
NEAREST STATIONS
Distances are straight line measurements from the centre of the postcode- Westgate-on-Sea Station0.4 miles
- Birchington-on-Sea Station1.2 miles
- Margate Station1.9 miles
Notes
Staying secure when looking for property
Ensure you're up to date with our latest advice on how to avoid fraud or scams when looking for property online.
Visit our security centre to find out moreDisclaimer - Property reference PAC0023856. The information displayed about this property comprises a property advertisement. Rightmove.co.uk makes no warranty as to the accuracy or completeness of the advertisement or any linked or associated information, and Rightmove has no control over the content. This property advertisement does not constitute property particulars. The information is provided and maintained by Oakwood Homes, Ramsgate. Please contact the selling agent or developer directly to obtain any information which may be available under the terms of The Energy Performance of Buildings (Certificates and Inspections) (England and Wales) Regulations 2007 or the Home Report if in relation to a residential property in Scotland.
*This is the average speed from the provider with the fastest broadband package available at this postcode. The average speed displayed is based on the download speeds of at least 50% of customers at peak time (8pm to 10pm). Fibre/cable services at the postcode are subject to availability and may differ between properties within a postcode. Speeds can be affected by a range of technical and environmental factors. The speed at the property may be lower than that listed above. You can check the estimated speed and confirm availability to a property prior to purchasing on the broadband provider's website. Providers may increase charges. The information is provided and maintained by Decision Technologies Limited. **This is indicative only and based on a 2-person household with multiple devices and simultaneous usage. Broadband performance is affected by multiple factors including number of occupants and devices, simultaneous usage, router range etc. For more information speak to your broadband provider.
Map data ©OpenStreetMap contributors.
