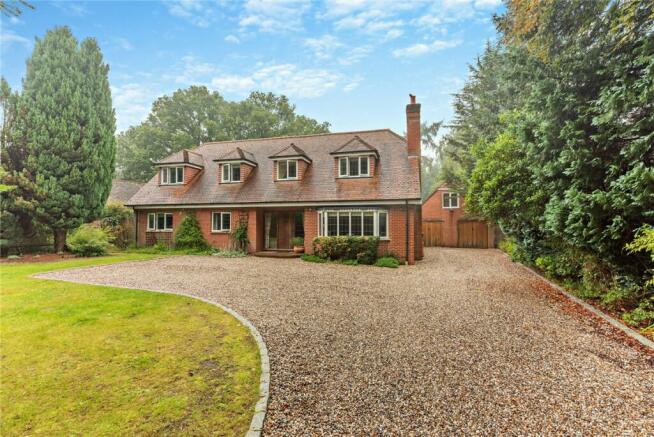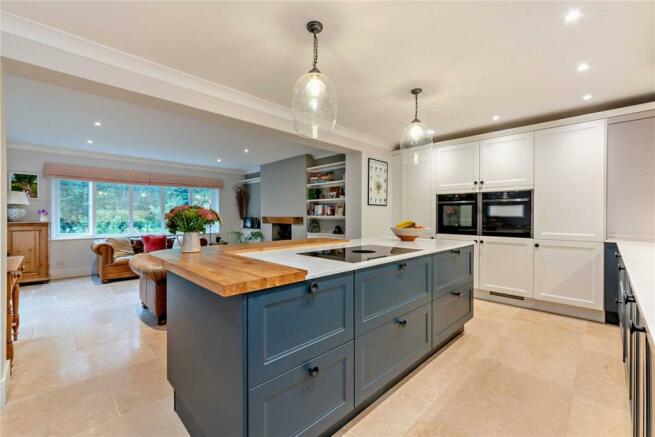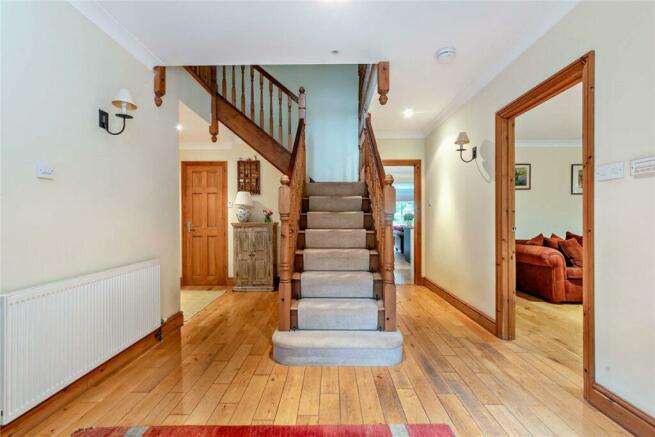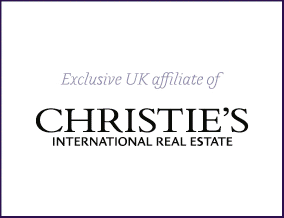
Curridge Road, Curridge, Thatcham, Berkshire, RG18

- PROPERTY TYPE
Detached
- BEDROOMS
6
- BATHROOMS
4
- SIZE
3,327 sq ft
309 sq m
- TENUREDescribes how you own a property. There are different types of tenure - freehold, leasehold, and commonhold.Read more about tenure in our glossary page.
Freehold
Key features
- Impressive entrance hall with turned staircase
- cloak room with utility area
- study
- large sitting room
- 3rd reception/gym
- luxury fitted kitchen/family room
- utility room
- 6 bedrooms including principal bedroom with
- dressing room and en suite bathroom
- 2 additional bedrooms with en suite facility
Description
suite facility • impressive family bathroom • large gallery landing • extensive parking • double garage with extra accommodation • beautiful lawned gardens of approx. 0.5 acres with a woodland backdrop • Energy Rating C
SITUATION
Curridge is an attractive hamlet which adjoins the popular village of Hermitage, 4 ½ miles north east of Newbury. There is an active community, good village facilities, and the property is within walking distance of Curridge school and within the catchment of the highly regarded Downs
school. The village lies in the folds of beautiful Downland countryside, which provides good walking and riding, and it is within easy reach of a good variety of recreational facilities including golf courses and country parks. It is well placed
for travel on all major routes, with access to the A34 and M4 at junction 13, which is 2 ½ miles away at Chieveley.
DESCRIPTION
This extremely impressive family house has been extensively extended, updated and improved by the current owners. All principal accommodation is accessed from a large reception hall with turned staircase to a gallery landing and useful cloakroom with utility area. There is a generous sitting room, a study and additional reception room currently used as a gym. At the back of the property and a particular feature of the house is a beautifully appointed kitchen/dining and garden room, finished to an extremely high standard by German luxury brand Nobilia, with doors and
views over the garden and woodland beyond, a perfect place for the family to gather eat and relax. Upstairs the feeling of luxury and space continues with 4 bedrooms including a principal bedroom with dressing area and en suite and a further 2 ensuite bedrooms. The accommodation is completed by a stunning family bathroom with a freestanding bath. Additional accommodation has been created with a garage conversion, providing extra living space that could accommodate guests, teenagers or a great home office.
OUTSIDE
The property is approached by a gravel driveway, all grounds are beautifully landscaped and well-tended. There is extensive parking and access to the garage store and annexe. The rear garden, approx. 0.5 acres, is a particular feature of the property offering a large stone patio leading from the house to a large level lawn including borders and planting areas with a host of shrubs, trees and evergreens reaching beyond to an attractive
woodland backdrop.
Brochures
Particulars- COUNCIL TAXA payment made to your local authority in order to pay for local services like schools, libraries, and refuse collection. The amount you pay depends on the value of the property.Read more about council Tax in our glossary page.
- Band: E
- PARKINGDetails of how and where vehicles can be parked, and any associated costs.Read more about parking in our glossary page.
- Yes
- GARDENA property has access to an outdoor space, which could be private or shared.
- Yes
- ACCESSIBILITYHow a property has been adapted to meet the needs of vulnerable or disabled individuals.Read more about accessibility in our glossary page.
- Ask agent
Curridge Road, Curridge, Thatcham, Berkshire, RG18
NEAREST STATIONS
Distances are straight line measurements from the centre of the postcode- Newbury Racecourse Station3.4 miles
- Newbury Station3.7 miles
- Thatcham Station4.1 miles



Carter Jonas LLP is a leading UK property consultancy. It is renowned for the quality of its service and expertise of its people. With a network of 35 offices across England and Wales, it employs more than 550 partners and staff, with 25 equity partners. It helps its clients sell, let, manage and add value to their properties, whether they be residential homes, farms and estates, development land, offices, industrial or retail buildings.
Notes
Staying secure when looking for property
Ensure you're up to date with our latest advice on how to avoid fraud or scams when looking for property online.
Visit our security centre to find out moreDisclaimer - Property reference NEW240253. The information displayed about this property comprises a property advertisement. Rightmove.co.uk makes no warranty as to the accuracy or completeness of the advertisement or any linked or associated information, and Rightmove has no control over the content. This property advertisement does not constitute property particulars. The information is provided and maintained by Carter Jonas, Newbury. Please contact the selling agent or developer directly to obtain any information which may be available under the terms of The Energy Performance of Buildings (Certificates and Inspections) (England and Wales) Regulations 2007 or the Home Report if in relation to a residential property in Scotland.
*This is the average speed from the provider with the fastest broadband package available at this postcode. The average speed displayed is based on the download speeds of at least 50% of customers at peak time (8pm to 10pm). Fibre/cable services at the postcode are subject to availability and may differ between properties within a postcode. Speeds can be affected by a range of technical and environmental factors. The speed at the property may be lower than that listed above. You can check the estimated speed and confirm availability to a property prior to purchasing on the broadband provider's website. Providers may increase charges. The information is provided and maintained by Decision Technologies Limited. **This is indicative only and based on a 2-person household with multiple devices and simultaneous usage. Broadband performance is affected by multiple factors including number of occupants and devices, simultaneous usage, router range etc. For more information speak to your broadband provider.
Map data ©OpenStreetMap contributors.




