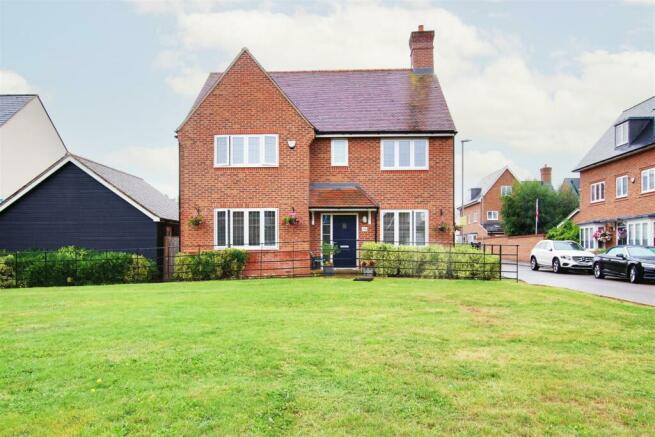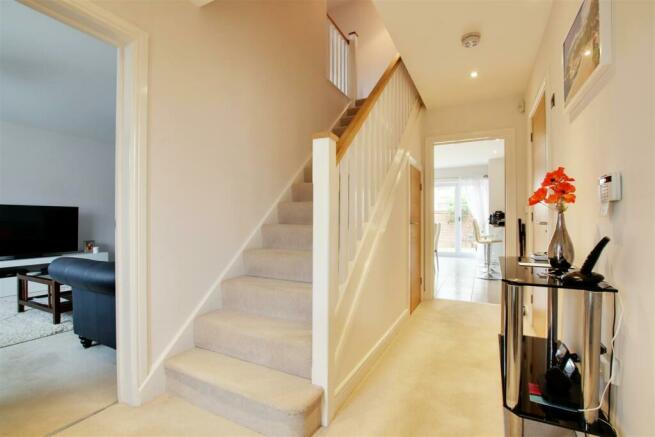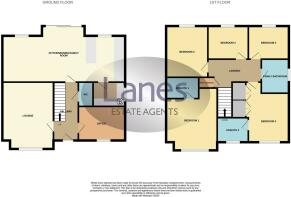
Terlings Avenue, Gilston, Harlow

- PROPERTY TYPE
Detached
- BEDROOMS
5
- BATHROOMS
3
- SIZE
Ask agent
- TENUREDescribes how you own a property. There are different types of tenure - freehold, leasehold, and commonhold.Read more about tenure in our glossary page.
Freehold
Key features
- Overlooking Countryside - Protected Woodland
- Five Fantastic Sized Bedrooms
- Two En-Suites
- Double Length Garage and EV Charging Point
- Underfoor Heating Throughout
- Separate Utility Room
- NHBC warranty Still Valid
Description
The property is also well located for access to major road and rail links with the a414 providing easy access to the A10 and M25 in one direction; and in the other providing direct access to the new Junction 7A on the M11 with it’s links to the City of London. Stansted Airport is within around 15 minutes away : London Luton within approximately 35 minutes and with good links to Heathrow and Gatwick respectively. Under one mile walk to Harlow Town train station with its fast links to London Liverpool Street, Tottenham Hale and Cambridge.
The nearby towns of Sawbridgeworth and Harlow both offer a wide variety of shops for all your day-to-day needs, sought after schools, cafes, restaurants and public houses. The property is also just a short drive from the A414 which leads to the A10 and also the M11, leading to M25 access points.
Property Description - Terlings Avenue is a fantastic modern family home and is finished to an extremely high specification throughout. Constructed by Bloor Homes the property benefits from having a good size living room, large fully-fitted kitchen leading via the fitted island / breakfast bar with island seating area: to a large family room with tv and audio points. High quality fittings and appliances, bi-fold doors to garden, separate utility room, study with additional power points, access to high-speed internet and telephone points, five double bedrooms, two luxury en-suite shower rooms and a luxury family bathroom. All ground floor rooms feature individually controlled underfloor heating maintained annually under a service agreement and the upper floors are heated by thermostatically controlled radiators in every room.
Outside, there is a good sized and and manageable rear garden accessing a double length garage with electric up and over door with off street parking for two cars. There is also power and lighting along with EV charging point.
The front garden benefits from the green amenity space with direct access to fully maintained walking/jogging/cycle track bordering the whole estate creating a beautiful woodland walk.
The property also benefits from NHBC warranty still being valid and fully insulated and boarded loft space.
We strongly recommend an early viewing of this superb family home.
Entrance Hallway -
Sitting Room - 5.11m x 4.17m (16'9" x 13'8") -
Study - 2.90m x 2.46m (9'6" x 8'1" ) -
W/C -
Kitchen/Dining/Family Room - 9.45m x 4.88m (31'0" x 16'0") -
Utility Room - 1.88m x 1.65m (6'2" x 5'5" ) -
First Floor Landing -
Bedroom One - 4.19m x 4.19m (13'9" x 13'9" ) -
En-Suite One -
Bedroom Two - 3.12m x 3.76m (10'3" x 12'4" ) -
En-Suite Two -
Bedroom Three - 3.40m x 3.89m (11'2" x 12'9" ) -
Bedroom Four - 3.07m x 2.59m (10'1" x 8'6" ) -
Bedroom Five - 2.59m x 3.07m (8'6" x 10'1" ) -
Outside -
Front Garden -
Rear Garden -
Garage & Driveway -
Brochures
Terlings Avenue, Gilston, HarlowBrochure- COUNCIL TAXA payment made to your local authority in order to pay for local services like schools, libraries, and refuse collection. The amount you pay depends on the value of the property.Read more about council Tax in our glossary page.
- Ask agent
- PARKINGDetails of how and where vehicles can be parked, and any associated costs.Read more about parking in our glossary page.
- Yes
- GARDENA property has access to an outdoor space, which could be private or shared.
- Yes
- ACCESSIBILITYHow a property has been adapted to meet the needs of vulnerable or disabled individuals.Read more about accessibility in our glossary page.
- Ask agent
Terlings Avenue, Gilston, Harlow
NEAREST STATIONS
Distances are straight line measurements from the centre of the postcode- Harlow Town Station0.3 miles
- Harlow Mill Station1.5 miles
- Roydon Station2.8 miles



Lanes are independent Estate Agents with a trading history of more than 25 years. Our sales team is dedicated to ensuring your moving experience is as hassle-free as possible from initial registration right the way through to the day you move.
Notes
Staying secure when looking for property
Ensure you're up to date with our latest advice on how to avoid fraud or scams when looking for property online.
Visit our security centre to find out moreDisclaimer - Property reference 33363443. The information displayed about this property comprises a property advertisement. Rightmove.co.uk makes no warranty as to the accuracy or completeness of the advertisement or any linked or associated information, and Rightmove has no control over the content. This property advertisement does not constitute property particulars. The information is provided and maintained by Lanes, Hertford. Please contact the selling agent or developer directly to obtain any information which may be available under the terms of The Energy Performance of Buildings (Certificates and Inspections) (England and Wales) Regulations 2007 or the Home Report if in relation to a residential property in Scotland.
*This is the average speed from the provider with the fastest broadband package available at this postcode. The average speed displayed is based on the download speeds of at least 50% of customers at peak time (8pm to 10pm). Fibre/cable services at the postcode are subject to availability and may differ between properties within a postcode. Speeds can be affected by a range of technical and environmental factors. The speed at the property may be lower than that listed above. You can check the estimated speed and confirm availability to a property prior to purchasing on the broadband provider's website. Providers may increase charges. The information is provided and maintained by Decision Technologies Limited. **This is indicative only and based on a 2-person household with multiple devices and simultaneous usage. Broadband performance is affected by multiple factors including number of occupants and devices, simultaneous usage, router range etc. For more information speak to your broadband provider.
Map data ©OpenStreetMap contributors.





