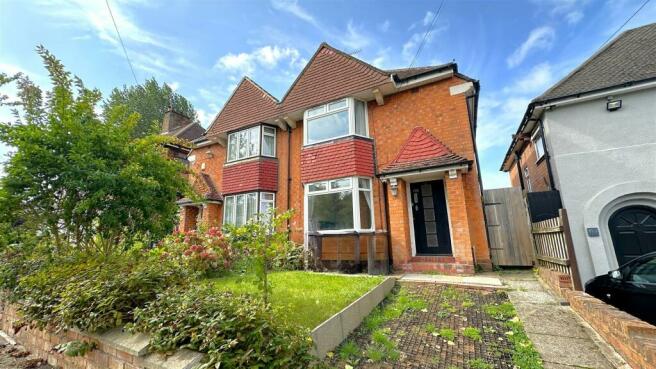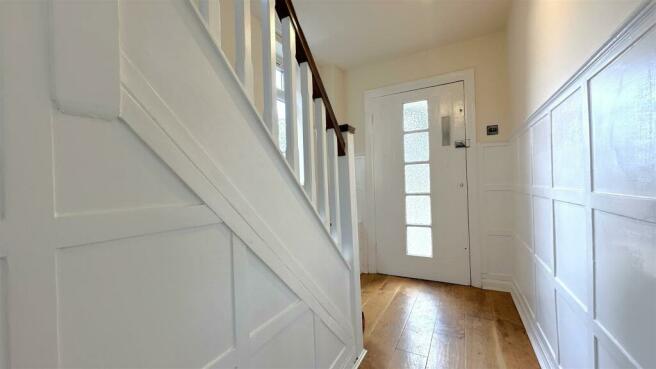Newlands Road, Stirchley, Birmingham

- PROPERTY TYPE
Semi-Detached
- BEDROOMS
3
- BATHROOMS
1
- SIZE
Ask agent
- TENUREDescribes how you own a property. There are different types of tenure - freehold, leasehold, and commonhold.Read more about tenure in our glossary page.
Freehold
Key features
- NO CHAIN!
- Three Bedrooms
- Open Plan Dining and Kitchen
- Enlarged Bathroom
- Front and Rear Gardens
- Great Location
- Must View!
Description
Approach - This nicely presented three bedroom semi detached property is approached via a mature front fore garden with lawn and decorative flowerbed to borders, parking facility (please note there is no dropped kerb), side wooden access gate gives access to the rear garden and pathway and step leads up to a storm porch with glazed front door opening into:
Entrance Hallway - With hardwood wooden floor covering, in-built meter cupboard, double glazed window to the side aspect, stairs with balustrade gives rise to the first floor landing, decorative wooden wall panelling, ceiling light point and stripped pine internal doors opening into:
Front Reception Room - 3.66 to bay x 3.36 to recess (12'0" to bay x 11'0" - With double glazed bay window to the front aspect, central heating radiator, ceiling light point, inset feature gas fire (not tested) with decorative cast iron surround and on raised hearth and mantle piece.
Open Plan Rear Kitchen/Dining Room - 4.17 to bay x 5.35 (13'8" to bay x 17'6") - Kitchen with a selection of matching wall and base units incorporating in-built boiler cupboard housing Baxi combination boiler, space facility for an electric cooker, inset one and a half stainless steel sink and drainer with hot and cold mixer tap, space facility for tumble dryer and washing machine, roll edge work surface, in-built storage options also housing the electric meters, ceiling light point, double glazed window to the rear aspect, tiling to splash backs and opening to dining area. With double glazed French doors incorporating double glazed bay window to rear, central heating radiator, inset electric fireplace (not tested) with wooden mantle piece and surround, ceiling light point, in-built storage to alcoves and finished with wooden laminate flooring throughout.
Rear Garden - From the side access gate or the French doors leads to a full width concrete patio with further potential with raised flowerbeds and steps leading to the main garden with mainly mature lawns with decorative flowerbeds to all borders leading to rear brick built garage with the further potential being accessed from the rear service road and offering wooden access door and original single glazed windows and also incorporating separate garden shed.
First Floor Accommodation - From hallway stairs gives rise to the first floor landing with decorative balustrades, double glazed window to the side aspect, loft access point, ceiling light point and stripped pine internal doors opens into:
Bedroom One - 3.3 to recess x 3.76 to bay (10'9" to recess x 12' - With double glazed bay window to the front aspect, ceiling light point and central heating radiator.
Bedroom Two - 4.1 to bay x 3.22 to rear of wardrobes (13'5" to b - With ceiling light point, central heating radiator, in-built wardrobes to alcove and double glazed window bay to the rear aspect.
Bedroom Three - 1.04 x 1.9 (3'4" x 6'2") - With bi-fold doors opening into bedroom with double glazed window to the side aspect, over stairs storage cupboard ceiling light point and central heating radiator.
Enlarged Bathroom - 1.95 x 3 to rear of shower (6'4" x 9'10" to rear o - With a Victorian four piece bathroom suite incorporating clawfoot freestanding bath with hot and cold mixer tap and shower attachment, wash hand basin on pedestal with hot and cold taps, low flush WC, Victorian style heated towel radiator and towel warmer, walk-in shower cubicle with mains power shower over, fully tiled to half wall height, complementary tiling to floors, recesses spots to ceiling and wall mounted extractor.
Brochures
Newlands Road, Stirchley, BirminghamBrochure- COUNCIL TAXA payment made to your local authority in order to pay for local services like schools, libraries, and refuse collection. The amount you pay depends on the value of the property.Read more about council Tax in our glossary page.
- Band: B
- PARKINGDetails of how and where vehicles can be parked, and any associated costs.Read more about parking in our glossary page.
- Yes
- GARDENA property has access to an outdoor space, which could be private or shared.
- Yes
- ACCESSIBILITYHow a property has been adapted to meet the needs of vulnerable or disabled individuals.Read more about accessibility in our glossary page.
- Ask agent
Newlands Road, Stirchley, Birmingham
NEAREST STATIONS
Distances are straight line measurements from the centre of the postcode- Bournville Station0.6 miles
- Selly Oak Station1.3 miles
- Kings Norton Station1.4 miles



Notes
Staying secure when looking for property
Ensure you're up to date with our latest advice on how to avoid fraud or scams when looking for property online.
Visit our security centre to find out moreDisclaimer - Property reference 33363281. The information displayed about this property comprises a property advertisement. Rightmove.co.uk makes no warranty as to the accuracy or completeness of the advertisement or any linked or associated information, and Rightmove has no control over the content. This property advertisement does not constitute property particulars. The information is provided and maintained by Rice Chamberlains LLP, Bournville. Please contact the selling agent or developer directly to obtain any information which may be available under the terms of The Energy Performance of Buildings (Certificates and Inspections) (England and Wales) Regulations 2007 or the Home Report if in relation to a residential property in Scotland.
*This is the average speed from the provider with the fastest broadband package available at this postcode. The average speed displayed is based on the download speeds of at least 50% of customers at peak time (8pm to 10pm). Fibre/cable services at the postcode are subject to availability and may differ between properties within a postcode. Speeds can be affected by a range of technical and environmental factors. The speed at the property may be lower than that listed above. You can check the estimated speed and confirm availability to a property prior to purchasing on the broadband provider's website. Providers may increase charges. The information is provided and maintained by Decision Technologies Limited. **This is indicative only and based on a 2-person household with multiple devices and simultaneous usage. Broadband performance is affected by multiple factors including number of occupants and devices, simultaneous usage, router range etc. For more information speak to your broadband provider.
Map data ©OpenStreetMap contributors.




