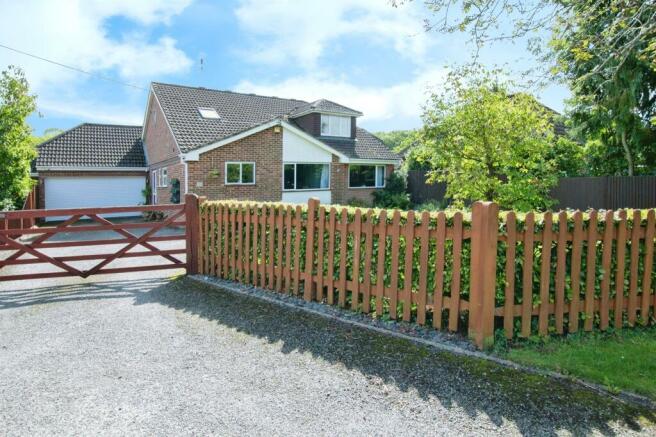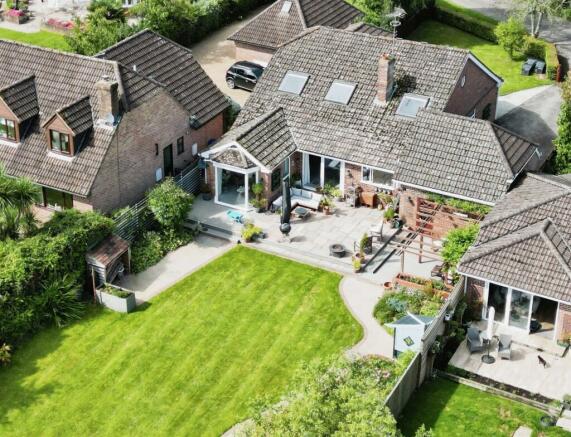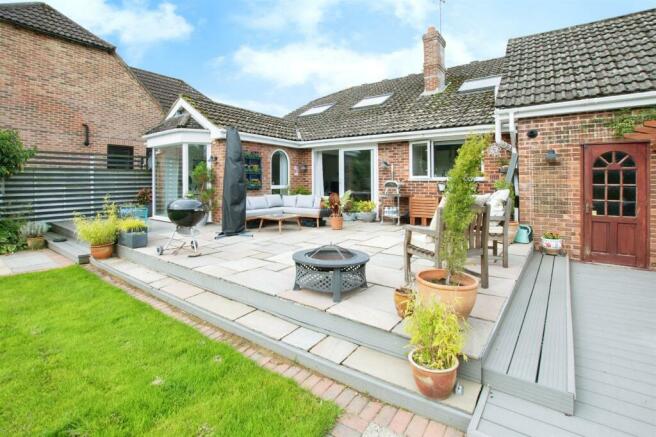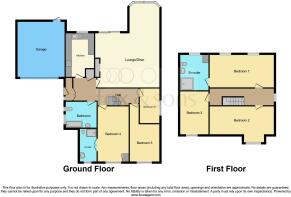Vicarage Road, Lover, Salisbury

- PROPERTY TYPE
Chalet
- BEDROOMS
6
- BATHROOMS
3
- SIZE
Ask agent
- TENUREDescribes how you own a property. There are different types of tenure - freehold, leasehold, and commonhold.Read more about tenure in our glossary page.
Freehold
Key features
- Attractive Country House.
- 6 Bedrooms, 3 Bathrooms.
- Sought after location with access to nearby villages.
- Views over Beechen Copse to the rear.
- Exceptional Space.
Description
SUMMARY
Welcome to your dream home, located in one of Salisbury's most fetching locales! Offering six well-appointed bedrooms, three pristine bathrooms, allowing for ample room to grow and create cherished family moments.
DESCRIPTION
An exceptionally spacious 6-bedroom, 3-bathroom, detached family home, wrapped in rural charm. The spacious interior invites sunlight into every corner, making it a bright and welcoming space for families and entertainers alike.
As you explore further, you'll discover ample outdoor space that harmonizes with the surrounding greenery, providing a perfect setting for garden parties or quiet evenings under the stars. The plot, sizable and manicured, includes dedicated parking that can easily accommodate multiple vehicles, adding practicality to its wide array of features.
You have the added advantage of being within easy reach of important amenities. The Trafalgar School at Downton is just a short drive away, perfect for families looking for reputable educational options. Daily necessities are covered as well, with Woodfalls Newsagents/ Post Office & Downton Co-op, Takeaway's, Public houses, Doctors & Pharmacy, also nearby. Moreover, the close proximity to St Mary's Close bus stop enhances connectivity, making commuting easy. For recreational pursuits, Woodfalls Recreation Ground offers a lush park setting less than a mile away.
Whether you're nurturing a family, entertaining friends, or simply seeking a rural escape, this house stands as a testament to well-rounded rural living & in all, a superb family home which should be viewed to appreciate its space.
Porch 3' 9" x 5' ( 1.14m x 1.52m )
A practical entryway into the home, equipped with hanging hooks for outdoor gear.
Kitchen 12' 3" x 8' 2" ( 3.73m x 2.49m )
Starting with a solid oak door frame that adds elegance, durable laminate wood-effect flooring that's both attractive and easy to maintain, sleek cabinetry, ample counter space, and plenty of natural light with a delightful view of lush greenery right from your sink.
The kitchen is fully equipped with an electric hob and oven, ideal for preparing a wide range of delicious meals, & there is a convenient dishwasher for afterwards.
Ample storage is provided by a spacious fridge and freezer, ensuring all your groceries and ingredients are readily accessible. The kitchen's décor features neutral tones and crisp white tiles, creating a bright and welcoming atmosphere.
For those looking to personalise or expand their kitchen space, there is the exciting potential to extend the area, subject to planning permission. This offers a unique opportunity to customize and enhance the space to perfectly fit your lifestyle.
Hallway 6' 1" x 7' 10" ( 1.85m x 2.39m )
The Hallway is a striking feature of the home, showcasing salvaged wooden panels from the Bank of England in Southampton. Each room is accessed through solid oak door frames & the stairs leading to the first floor are crafted from locally sourced hardwood, complementing the rich, natural tones of the hallways design.
Living Room 21' 1" Max x 30' 5" Max ( 6.43m Max x 9.27m Max )
L Shaped Room - 440sqft Approx.
Step into the impressive L-shaped lounge, boasting an expansive 440 square feet of living space. This beautifully designed room is highlighted by a charming open fireplace.
Sliding door access leads you directly to the back garden allowing you to let in the fresh air during summer barbecues or to create an inviting space for alfresco dining under the stars.
The bay with floor-to-ceiling windows is a true highlight, inviting abundant natural light to fill the room throughout the day. This architectural feature not only enhances the aesthetic appeal but also provides breathtaking views of the surrounding landscape.
With plenty of room for various furniture arrangements, you can easily create distinct areas within the lounge. The possibilities are endless, allowing you to design a space that reflects you.
In summary, this stunning lounge promises to be the perfect backdrop & is truly a room to be proud of when hosting large seasonal gatherings.
Bedroom 1 10' 7" x 21' 2" ( 3.23m x 6.45m )
The LARGE primary bedroom, located on the first floor, features slanted ceilings with skylights, allowing for light to flood the room. The room also benefits from a glorious en-suite.
En Suite 9' 5" x 11' 10" ( 2.87m x 3.61m )
The LARGE en-suite boasts a unique design, highlighted by skylights that bring in natural light through the slanted ceiling. The layout includes a shower cubicle and WC, both positioned on an elevated step for added distinction. A stylish sink vanity with ample storage cupboards offers plenty of space for organising essentials. The en-suite also benefits from eves storage.
Bedroom 2 11' 9" x 21' 2" ( 3.58m x 6.45m )
Bedroom 2 on the first floor is LARGE in size and is currently utilised as an office. Turn your work-from-home dreams into reality in this cozy home office! Breathe in fresh air while gazing through large, sunlit windows, perfect for those creative bursts or mindful breaks. Ideal for productivity with ample space for your desk setup, ensuring you're always organised and inspired.
Bedroom 3 9' 6" x 16' 6" ( 2.90m x 5.03m )
Bedroom 3 on the first floor is a spacious double room featuring large mirrors and modern LED lighting, which lend a sleek, gym-like atmosphere. It was previously utilised as a gym. The room is brightened by skylights, and also includes eaves storage and a loft.
Landing 21' 2" x 6' 11" Max ( 6.45m x 2.11m Max )
Bright, airy landing with charming wooden banisters and high ceilings. This gem reflects quality craftsmanship.
Bedroom 4 17' 6" x 10' 3" ( 5.33m x 3.12m )
Bedroom 4 on the ground floor has soft blue-green built-in wardrobes and cabinets around the bed. There are large windows to the front elevation & a view of the front garden. This room also benefits from a luxurious en-suite making it ideal as a primary bedroom or guest bedroom.
En Suite 9' 5" x 11' ( 2.87m x 3.35m )
Newly upgraded, sleek, modern, and refreshing- this chic en-suite will make your morning routine feel like a spa day. Featuring a floating wash basin with storage underneath & automatic under-lighting as well as stylish hexagonal tiles around the spacious glass-enclosed shower.
Bedroom 5 12' 3" x 9' 10" ( 3.73m x 3.00m )
+ Hallway to Bedroom 5'10 x 2'10. Bedroom 5 is a cozy room that features bold, patterned wallpaper & is bathed in natural light from the window to the front elevation. This double room boasts ample space for your all your bedroom furniture.
Bedroom 6 6' 6" x 11' 4" ( 1.98m x 3.45m )
This versatile bedroom (bedroom 6 on the ground floor) is currently organised for indoor storage but is brimming with potential! Transform it into a cozy home office or a hobbyist's room.
Bathroom 8' 7" x 9' 3" ( 2.62m x 2.82m )
The Bathroom features a classic white suite that includes a bathtub, WC, and sink, all complimented by white tiled walls, sand-coloured tiled flooring, and 2 windows that brighten the space.
Double Garage 18' 3" x 15' 6" ( 5.56m x 4.72m )
Externally the property has a gated drive with plenty of off-road parking as well as a double garage with an electric roller door. The garage houses a Worcester Boiler, 5 years old and is serviced every year, there is a large storage space accessible by a ladder and there is a deep sink to serve your car washing needs.
Garden
The garden is impressively large and brimming with features that cater relaxation and fun. It includes a greenhouse, a cozy summer house, a wooden shed, small teepee and a blue gazebo which provide delightful spots for children and adults alike. A pergola sits on the Indian sandstone patio, perfect for alfresco dining. Composite decking extends from the house and there are numerous raised plant beds and flowers all around. The garden is mainly laid to lawn, offering ample space for outdoor activities, and includes a fun putting station. Towards the bottom of the garden, a slightly elevated section offers a gorgeous spot where you can sit back and enjoy a glass of wine while taking in the beautiful surroundings of your garden, the open fields beyond with an RSPB Bird watching area thereafter. There is also a front garden which is predominately put to lawn.
1. MONEY LAUNDERING REGULATIONS: Intending purchasers will be asked to produce identification documentation at a later stage and we would ask for your co-operation in order that there will be no delay in agreeing the sale.
2. General: While we endeavour to make our sales particulars fair, accurate and reliable, they are only a general guide to the property and, accordingly, if there is any point which is of particular importance to you, please contact the office and we will be pleased to check the position for you, especially if you are contemplating travelling some distance to view the property.
3. The measurements indicated are supplied for guidance only and as such must be considered incorrect.
4. Services: Please note we have not tested the services or any of the equipment or appliances in this property, accordingly we strongly advise prospective buyers to commission their own survey or service reports before finalising their offer to purchase.
5. THESE PARTICULARS ARE ISSUED IN GOOD FAITH BUT DO NOT CONSTITUTE REPRESENTATIONS OF FACT OR FORM PART OF ANY OFFER OR CONTRACT. THE MATTERS REFERRED TO IN THESE PARTICULARS SHOULD BE INDEPENDENTLY VERIFIED BY PROSPECTIVE BUYERS OR TENANTS. NEITHER SEQUENCE (UK) LIMITED NOR ANY OF ITS EMPLOYEES OR AGENTS HAS ANY AUTHORITY TO MAKE OR GIVE ANY REPRESENTATION OR WARRANTY WHATEVER IN RELATION TO THIS PROPERTY.
Brochures
Full Details- COUNCIL TAXA payment made to your local authority in order to pay for local services like schools, libraries, and refuse collection. The amount you pay depends on the value of the property.Read more about council Tax in our glossary page.
- Band: E
- PARKINGDetails of how and where vehicles can be parked, and any associated costs.Read more about parking in our glossary page.
- Yes
- GARDENA property has access to an outdoor space, which could be private or shared.
- Yes
- ACCESSIBILITYHow a property has been adapted to meet the needs of vulnerable or disabled individuals.Read more about accessibility in our glossary page.
- Ask agent
Vicarage Road, Lover, Salisbury
NEAREST STATIONS
Distances are straight line measurements from the centre of the postcode- Dean Station5.1 miles



Notes
Staying secure when looking for property
Ensure you're up to date with our latest advice on how to avoid fraud or scams when looking for property online.
Visit our security centre to find out moreDisclaimer - Property reference FDB104790. The information displayed about this property comprises a property advertisement. Rightmove.co.uk makes no warranty as to the accuracy or completeness of the advertisement or any linked or associated information, and Rightmove has no control over the content. This property advertisement does not constitute property particulars. The information is provided and maintained by Fox & Sons, Fordingbridge. Please contact the selling agent or developer directly to obtain any information which may be available under the terms of The Energy Performance of Buildings (Certificates and Inspections) (England and Wales) Regulations 2007 or the Home Report if in relation to a residential property in Scotland.
*This is the average speed from the provider with the fastest broadband package available at this postcode. The average speed displayed is based on the download speeds of at least 50% of customers at peak time (8pm to 10pm). Fibre/cable services at the postcode are subject to availability and may differ between properties within a postcode. Speeds can be affected by a range of technical and environmental factors. The speed at the property may be lower than that listed above. You can check the estimated speed and confirm availability to a property prior to purchasing on the broadband provider's website. Providers may increase charges. The information is provided and maintained by Decision Technologies Limited. **This is indicative only and based on a 2-person household with multiple devices and simultaneous usage. Broadband performance is affected by multiple factors including number of occupants and devices, simultaneous usage, router range etc. For more information speak to your broadband provider.
Map data ©OpenStreetMap contributors.




