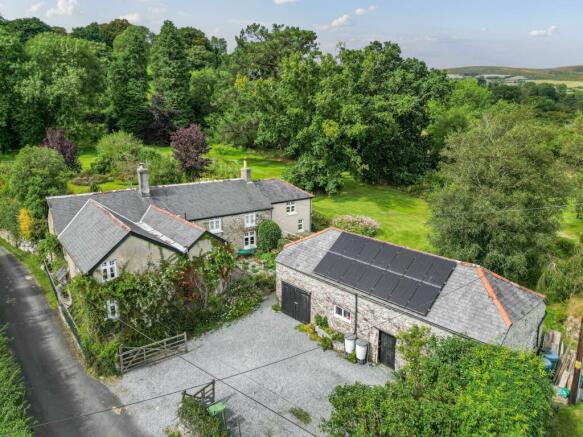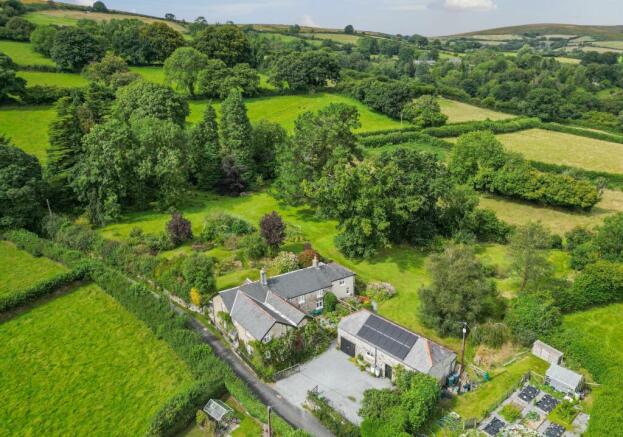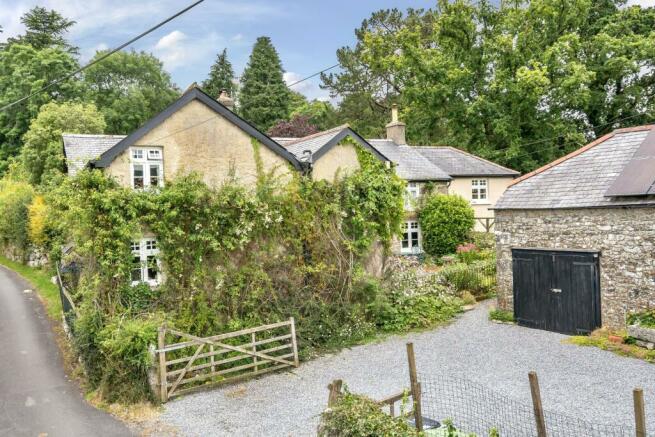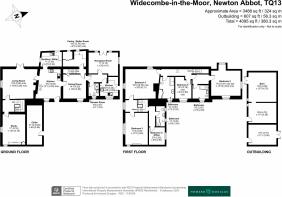
Widecombe-in-the-Moor
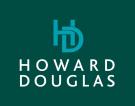
- PROPERTY TYPE
Detached
- BEDROOMS
5
- BATHROOMS
4
- SIZE
Ask agent
- TENUREDescribes how you own a property. There are different types of tenure - freehold, leasehold, and commonhold.Read more about tenure in our glossary page.
Freehold
Key features
- Four Reception Rooms
- Five Bedrooms
- Four Bathrooms
- Annexe
- Private Gardens and Grounds of 1.55 Acres
- Moorland Views
- Traditional Stone Outbuilding
- Kitchen Garden
- Approximately 8.36 Acres Moorland Meadows
Description
Dunstone House is, at its heart, a medieval longhouse, which very likely replaced a much earlier dwelling. It has been extended and improved since, with a major refurbishment in 1911 that included the addition of a south-east wing, and the property was enlarged once more in the 1990s with the addition of an annexe.
It has characterful and very flexible accommodation with two staircases, ideal as a large family home and for those wishing to utilise the annexe. The property's eco credentials have been improved in recent years with the installation of a wood-pellet biomass heating/hot water system, six hardwood double-glazed windows, and an array of PV panels on the outbuilding together with a Tesla battery storage facility and an electric vehicle charging point.
The gardens and grounds provide a wonderful and private parkland setting with large expanses of sweeping lawn and an impressive range of mature trees and shrubs. There is direct access from the gardens to the organically managed, species rich dry and wet meadows which attract a variety of native wildlife. We understand that the property also benefits from common grazing rights.
Lower Dunstone is an ancient Dartmoor hamlet consisting of just a handful of dwellings positioned one mile south of the village of Widecombe-in-the-Moor. There is a tiny green within the hamlet on which stands a medieval granite cross and a large cup-marked granite boulder. Dunstone is one of the old manors of Widecombe and is listed in the Domesday Book.
There are unlimited opportunities for walking and riding literally on the doorstep, and the nearby village (around a 15 minute walk) has a traditional green, handful of shops, two inns, primary school, meeting hall and splendid church known locally as "The Cathedral of the Moor".
Dartmoor is a conservation area of outstanding natural beauty, with its rugged tors contrasted by sheltered combes, containing some of the most spectacular scenery within the whole of the West Country.
Although very much a rural community, Widecombe is a surprisingly accessible village, being just six miles west of Bovey Tracey and a similar distance north of Ashburton and the A38 Devon Expressway which provides a quick link to the cities of Plymouth in one direction, and Exeter and the M5 motorway in the other.
Council Tax Band: Band F and Band A at the time of preparing these particulars
Tenure: Freehold
Entrance Hall
Timber front entrance door. Radiator. Slate tiled floor. Staircase to first floor. Understairs storage cupboard.
Study
Windows to front and side aspects. Radiator. Cupboard with shelving. Fireplace (not in current use).
Living Room
Window to front aspect. French doors to side aspect opening to patio, veranda and gardens. Cupboard with folding doors. Granite fireplace housing wood-burner with two side alcoves. Radiator.
Kitchen
Fitted with a range of wood fronted floor and wall units with polished granite work surfaces. Butlers sink. Shelving. Space for cooker with filter hood over. Integrated fridge. Pellet fired Klover boiler cooker with oven and two hot plates. Tiled floor. Ceiling timbers. Window and stable door to side aspect.
Dining Room
Window to side aspect. Shelving. Cast-iron fireplace. Understairs cupboard with shelving. Radiator.
Scullery
Range of cream fronted floor and wall units with wood work surfaces. Butlers sink. Plumbing for dishwasher. Space for fridge-freezer. Two windows overlooking gardens. Radiator. Tiled floor. Some exposed stonework.
Pantry/Boiler Room
Floor and wall units with work surfaces. Obscure window. Radiator. Hatch to roof space. Access to Boiler Room housing large buffer tank.
Inner Lobby
Exposed stone work. Second staircase to first floor.
Inner Hall
Radiator. Obscure glazed internal window.
Reception Room
Window to rear aspect. Windows and French door to side aspect opening to garden. Radiator.
Second kitchen
Fitted with a range of floor and wall units with work surfaces. Stainless steel sink unit. Built-in oven and four plate hob with filter hood over. Plumbing for washing machine and further appliance space. Oil fired boiler. Window to side aspect. Window and door to rear aspect opening to gardens.
Ground Floor Shower Room
Modern white suite of WC, wash basin and large shower tray with wall mounted shower and glazed enclosure. Obscure window. Towel heater. Extractor. Tiled floor and partly tiled walls. Dimplex wall mounted electric heater.
Half Landing
Staircase continuing to first floor. Hatch to roof space.
Bedroom 5/Office
Window to side aspect. Radiator.
Bathroom
White suite of WC, wash basin and bath with wall mounted shower and glazed screen. Window to side aspect. Further obscure window. Radiator. Tiled floor and partly tiled walls. Towel heater.
First Floor Landing
Window to front aspect.
Bedroom 3
Window to front and side aspects. Radiator.
Bedroom 1
Cruck Truss. Window to front and side aspects. Radiator. Some exposed stonework. Ceiling timbers.
Inner Landing
Secondary staircase from inner lobby. Radiator. Velux roof window.
Bathroom
White suite of WC, wash basin and Jacuzzi bath with multiple jets and shower head. Towel heater. Radiator. Window to side aspect. Airing cupboard with shelving and housing water cylinder. Tiled floor and partly tiled walls. Extractor.
Bedroom 4
Window to side aspect. Radiator. Hatch to roof space.
Inner Landing
Radiator. Open wardrobe with hanging rail.
Bathroom
White suite of WC, wash basin and bath with wall mounted shower and glazed screen. Window to side aspect. Tiled floor and partly tiled walls. Radiator. Towel heater.
Bedroom 2
Windows to three aspects. Radiator. Two eaves storage cupboards.
Outside
A set of wooden five bar gates opens to a stone-chipped drive with parking for around five vehicles. Ahead is a detached stone barn which incorporates a garage with EV charging point. Period wrought iron railings with an inset gate lead to the kitchen entrance door with pretty reception garden and sheltered seating area plus access to an under-house storage cellar.
Detached Stone Barn
Divided into three parts comprising garage with wooden entry doors. Raised platform with oil storage tank. Doorway to FORMER STABLE with cobbled stone floor and stable door to the drive. Workshop/General Store with stable door from the drive aspect and wide opening leading to the garden. Ladder access to loft storage area over the former stable.
Kitchen Garden
To one side of the stone barn is a secluded kitchen garden with raised growing beds, soft fruits cage, greenhouse, log store and composting area.
The Gardens
The gardens can be accessed directly from the house and from the drive. They surround the house on three sides and include large expanses of gently sloping and level lawn interspersed with numerous fine trees including Oaks, Sweet Chestnut, Copper Beech and Monterey Pine. There are deep shrubbery beds, a timber trellis clad with climbing roses and a sheltered garden by the veranda. The garden takes in views of the moor including several tors.
The Land
A gate from the garden connects to the first field with a view along the valley towards Widecombe church tower. There is an open-fronted log store and gated access to the Widecombe/Ponsworthy Road. A gate connects to two lower-lying meadows which attract an abundance of wildlife and flora, and connect to a further sloping field leading up to the Widecombe/Ponsworthy Road. We understand the fields adjoining the road are medieval strip fields.
General Information
Services - mains electricity, mains water, private septic tank drainage, pellet fired heating system for the main part of the property and oil fired system for the other annexe part. PV solar panels and Tesla battery storage. Council Tax – Band F and A at the time of preparing these particulars. Land measurements are via ProMap.
Directions
From the centre of Widecombe, take the road signposted for Dartmeet and after 0.7 of a mile, take a left hand turning into Lower Dunstone. The entrance to Dunstone House will be found on the left.
Brochures
Brochure- COUNCIL TAXA payment made to your local authority in order to pay for local services like schools, libraries, and refuse collection. The amount you pay depends on the value of the property.Read more about council Tax in our glossary page.
- Band: F
- PARKINGDetails of how and where vehicles can be parked, and any associated costs.Read more about parking in our glossary page.
- Yes
- GARDENA property has access to an outdoor space, which could be private or shared.
- Yes
- ACCESSIBILITYHow a property has been adapted to meet the needs of vulnerable or disabled individuals.Read more about accessibility in our glossary page.
- Ask agent
Widecombe-in-the-Moor
NEAREST STATIONS
Distances are straight line measurements from the centre of the postcode- Newton Abbot Station9.8 miles



Established in May 1998 by Howard J. Douglas, who has been an Estate Agent in the local area for 38 years, - the company has an enviable success rate and reputation within the community.
We pride ourselves on the friendliness and expertise of our staff. A fact endorsed by the numerous clients who have returned to us time after time to sell or let their property and who appreciate the personal attention and professionalism which is at the core of our business.
From our prominent corner offices in the heart of Ashburton, we cover a wide rural area including south and east Dartmoor and the towns of Bovey Tracey, Buckfastleigh, Chudleigh and Newton Abbot - along with the many outlying villages.
Our knowledge of the local property market is, we believe, unrivalled, and our experience and contacts mean we are able to advise clients on all aspects of buying, selling or letting residential and commercial property, and land.
Notes
Staying secure when looking for property
Ensure you're up to date with our latest advice on how to avoid fraud or scams when looking for property online.
Visit our security centre to find out moreDisclaimer - Property reference RS1339. The information displayed about this property comprises a property advertisement. Rightmove.co.uk makes no warranty as to the accuracy or completeness of the advertisement or any linked or associated information, and Rightmove has no control over the content. This property advertisement does not constitute property particulars. The information is provided and maintained by Howard Douglas, Ashburton. Please contact the selling agent or developer directly to obtain any information which may be available under the terms of The Energy Performance of Buildings (Certificates and Inspections) (England and Wales) Regulations 2007 or the Home Report if in relation to a residential property in Scotland.
*This is the average speed from the provider with the fastest broadband package available at this postcode. The average speed displayed is based on the download speeds of at least 50% of customers at peak time (8pm to 10pm). Fibre/cable services at the postcode are subject to availability and may differ between properties within a postcode. Speeds can be affected by a range of technical and environmental factors. The speed at the property may be lower than that listed above. You can check the estimated speed and confirm availability to a property prior to purchasing on the broadband provider's website. Providers may increase charges. The information is provided and maintained by Decision Technologies Limited. **This is indicative only and based on a 2-person household with multiple devices and simultaneous usage. Broadband performance is affected by multiple factors including number of occupants and devices, simultaneous usage, router range etc. For more information speak to your broadband provider.
Map data ©OpenStreetMap contributors.
