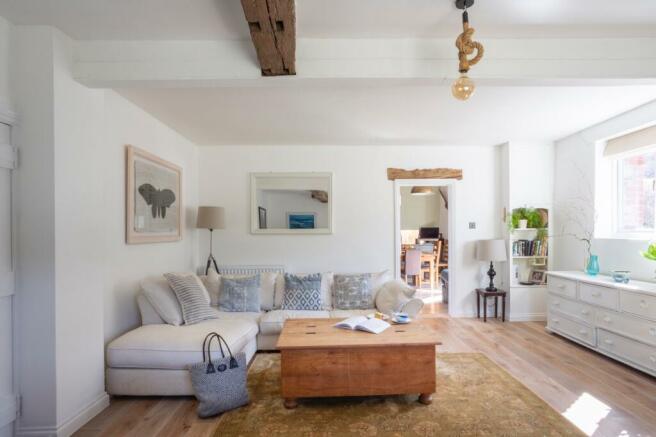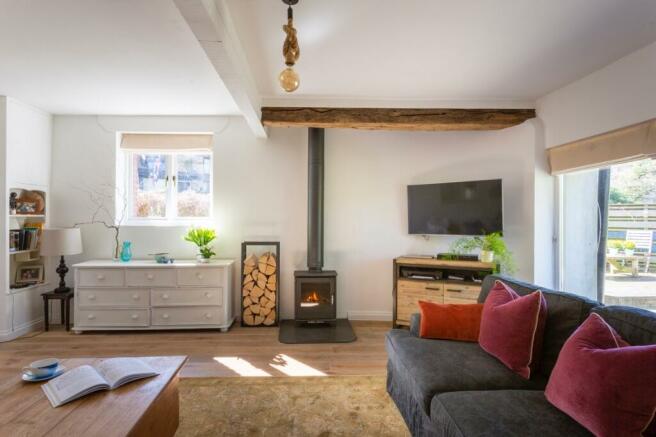Fallapit Cottages, East Allington, TQ9

- PROPERTY TYPE
Barn Conversion
- BEDROOMS
4
- BATHROOMS
2
- SIZE
1,896 sq ft
176 sq m
- TENUREDescribes how you own a property. There are different types of tenure - freehold, leasehold, and commonhold.Read more about tenure in our glossary page.
Freehold
Key features
- Nearly 2000sq. ft of stylish accommodation
- Light-filled, modern living space
- Air Source Heat Pump
- Wood burning stove
- Stunning fitted kitchen
- Substantial utility room
- Private courtyard garden
- Two designated parking spaces
- Access to communal areas which include: tennis court, parklands with lake, expansive open spaces, fire-pit area
- No onward chain
Description
s soon as you step inside, you are greeted by a spacious entrance hall that runs the length of the property, bathing the home in natural light and creating a warm, welcoming atmosphere. To the right you will find the main reception rooms, while to the left there's a conveniently located downstairs toilet and shower room. The floors throughout the ground level are beautifully laid with engineered oak, complementing the fresh white walls and high ceilings, which hint at the property's origins as a working barn with exposed timbers. Modern touches, like a newly installed air source heat pump and updated radiators, ensure warmth and energy efficiency.
he large drawing room is a perfect space for relaxation, with a striking wood-burning stove at its heart, offering both warmth and ambiance. A doorway leads directly to the kitchen, creating an effortless flow between spaces. The kitchen itself is the true showpiece of the home, with bespoke wooden painted units, contemporary copper splashbacks and high ceilings that are beautifully highlighted by large overhead lights.
With ample room for a family-sized dining table, this kitchen is perfect for gathering and entertaining. French doors lead out onto a charming, private, enclosed terraced garden, blurring the line between indoor and outdoor living.
A substantial utility room doubles as a second kitchen and offers extensive storage, including space for large appliances like an American-style fridge. A mezzanine level within the utility room provides even more storage space, ideal for family belongings, from laundry to outdoor gear like paddleboards and wetsuits.
Moving upstairs, the grand stairwell is filled with natural light and leads to a generously sized landing. All the carpets on this level are brand new and the refurbished Velux windows enhance the brightness of the space. There are four well-proportioned, light-filled bedrooms on this floor, each with exposed beams and built-in wardrobes, making them both practical and beautiful. A couple of steps lead to a further two bedrooms, which share a modern, white-tiled family bathroom.
The property's courtyard garden wraps around the home, providing ample space for outdoor entertaining and relaxation, while maintaining a sense of privacy. This home's blend of modern luxury and rustic charm, combined with its spacious layout and attention to detail, make it an ideal haven for families looking for a unique and inviting living space.
GARDENS & GROUNDS:
Highlands is set in the grounds of the Fallapit Estate and was originally part of 14 barns converted in the 1980s, beautifully designed to offer both private and communal spaces that foster a sense of community whilst allowing for individual privacy. The property is approached down an impressive tree lined driveway, which opens up to a parkland setting that feels both secluded and expansive.
As a resident of the estate you benefit from the communal tennis court, as well as the estate's parkland, dotted with mature trees and open green spaces which includes a serene lake that residents can freely walk around, adding to the peaceful atmosphere.
The setting is ideal for those who love the outdoors, with plenty of room for leisurely walks, picnics, or simply enjoying the tranquil scenery. Additionally, there is a designated communal fire pit area, ideal for gathering with neighbours or family for relaxed evenings under the stars.
Highlands has its own private enclosed south and easterly facing courtyard garden, featuring a raised decked area that is low maintenance and perfect for outdoor dining or quiet relaxation.
The property has two designated parking spaces as part of the freehold, ensuring easy access for residents.
Despite its rural feel, the Fallapit Estate benefits from excellent transport links, with the A381 main road just a short distance away, offering easy access to nearby towns and the coast.
THE LOCATION:
Highlands Barn is located on the Fallapit Estate, located in the picturesque village of East Allington in Devon, is a stunning example of refined country living, steeped in history and surrounded by the natural beauty of the South Hams countryside. This prestigious estate, set within a tranquil, rural environment, offers a unique blend of historic charm and modern comforts, making it one of the most desirable places to live in the region.
Originally dating back to the 13th century, Fallapit has undergone extensive renovation over the years while retaining its period features, including stone façades, original timber beams, and grand archways. Many properties within the estate have been sympathetically restored to offer luxurious modern living while preserving their historical character. The homes on the estate are known for their spacious layouts, high ceilings and large windows that flood the interiors with natural light.
The estate itself is surrounded by acres of lush greenery, rolling hills and private woodlands, offering residents unparalleled peace and privacy. There are scenic walking trails and quiet lanes perfect for leisurely strolls or cycling. The estate also includes a private lake, adding to the serene atmosphere and providing opportunities for fishing or simply relaxing by the water.
Residents of the Fallapit Estate enjoy the best of both worlds-rural seclusion combined with proximity to local amenities. East Allington village, with its traditional pub, church, and community spirit, is just a short distance away. Additionally, the market town of Kingsbridge (approximately 4 miles away) and the stunning South Devon coastline, with its sandy beaches and coves, are within easy reach.
Overall, the Fallapit Estate is a perfect blend of history, luxury and Devon's natural beauty, offering a unique and exclusive lifestyle for those seeking the charm of countryside living with the conveniences of modern life.
Brochures
Brochure- COUNCIL TAXA payment made to your local authority in order to pay for local services like schools, libraries, and refuse collection. The amount you pay depends on the value of the property.Read more about council Tax in our glossary page.
- Ask agent
- PARKINGDetails of how and where vehicles can be parked, and any associated costs.Read more about parking in our glossary page.
- Yes
- GARDENA property has access to an outdoor space, which could be private or shared.
- Yes
- ACCESSIBILITYHow a property has been adapted to meet the needs of vulnerable or disabled individuals.Read more about accessibility in our glossary page.
- Ask agent
Fallapit Cottages, East Allington, TQ9
NEAREST STATIONS
Distances are straight line measurements from the centre of the postcode- Totnes Station7.9 miles
Notes
Staying secure when looking for property
Ensure you're up to date with our latest advice on how to avoid fraud or scams when looking for property online.
Visit our security centre to find out moreDisclaimer - Property reference 0117. The information displayed about this property comprises a property advertisement. Rightmove.co.uk makes no warranty as to the accuracy or completeness of the advertisement or any linked or associated information, and Rightmove has no control over the content. This property advertisement does not constitute property particulars. The information is provided and maintained by Signature Spaces, South Hams. Please contact the selling agent or developer directly to obtain any information which may be available under the terms of The Energy Performance of Buildings (Certificates and Inspections) (England and Wales) Regulations 2007 or the Home Report if in relation to a residential property in Scotland.
*This is the average speed from the provider with the fastest broadband package available at this postcode. The average speed displayed is based on the download speeds of at least 50% of customers at peak time (8pm to 10pm). Fibre/cable services at the postcode are subject to availability and may differ between properties within a postcode. Speeds can be affected by a range of technical and environmental factors. The speed at the property may be lower than that listed above. You can check the estimated speed and confirm availability to a property prior to purchasing on the broadband provider's website. Providers may increase charges. The information is provided and maintained by Decision Technologies Limited. **This is indicative only and based on a 2-person household with multiple devices and simultaneous usage. Broadband performance is affected by multiple factors including number of occupants and devices, simultaneous usage, router range etc. For more information speak to your broadband provider.
Map data ©OpenStreetMap contributors.




