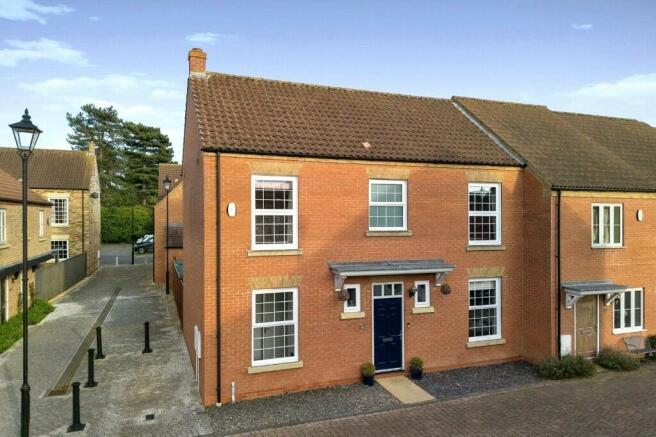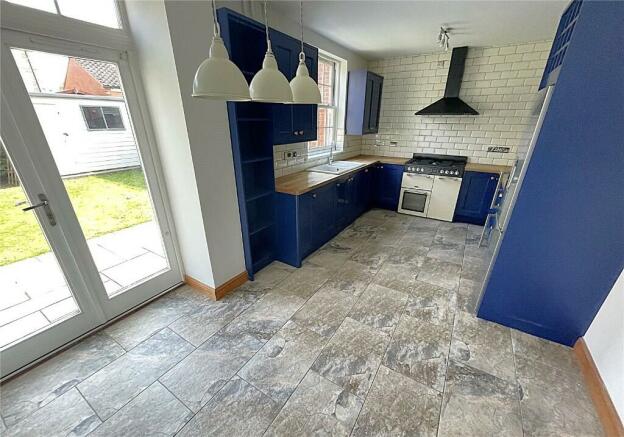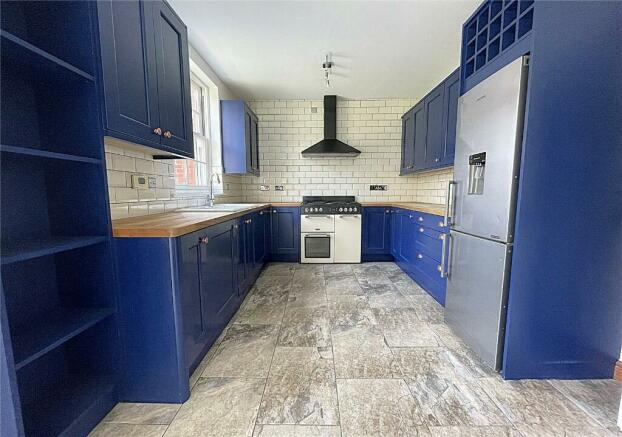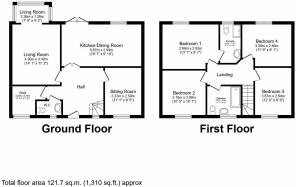
Bygott Walk, New Waltham

Letting details
- Let available date:
- Now
- Deposit:
- £1,442A deposit provides security for a landlord against damage, or unpaid rent by a tenant.Read more about deposit in our glossary page.
- Min. Tenancy:
- Ask agent How long the landlord offers to let the property for.Read more about tenancy length in our glossary page.
- Let type:
- Long term
- Furnish type:
- Unfurnished
- Council Tax:
- Ask agent
- PROPERTY TYPE
Detached
- BEDROOMS
4
- BATHROOMS
2
- SIZE
Ask agent
Key features
- Stunning 4 Bed Detached Property
- Master Bedroom with ensuite
- Open Plan kitchen/diner
- Private enclosed garden
- Off Road parking
- Epc D
Description
Hall :-
A large welcoming space that is centrally located and finished with high-quality Amtico flooring. It provides a central hub to this lovely home.
Living Room :-
14'1" x 11'2" (4.3m x 3.4m)
A large, rear-facing room with a feature bay that comes with patio doors onto the rear garden, complimented by a focal fireplace.
Sitting Room :-
11'1" x 8'6" (3.38m x 2.6m)
Located to the front, an incredibly versatile, second reception room that could be a formal dining room. Currently used as a children's playroom/lounge.
Study :-
7'10" x 7 (2.4m x 7)
Another front-facing reception room, ideal as a study/home office.
Kitchen-Dining Room :-
18'7" x 9'10" (5.66m x 3m)
A stunning space, having been upgraded over the builders original specification. There is a large range of base and eye level units and includes integrated appliances such as washing machine, dishwasher, range cooker and extractor. Flooring is tiled and there are patio doors providing access to the rear garden.
W.C :-
Comprising W.C, hand basin and finished in Amtico flooring
First Floor Landing :-
Providing principal access to the 4 DOUBLE bedrooms.
Bedroom 1 :-
13'1" x 9'7" (4m x 2.92m)
Located to the rear, bedroom 1 comes with floor to ceiling built-in wardrobes and access to the ensuite.
En-suite :-
8 x 4'10" (8 x 1.47m)
A fully-tiled, modern ensuite. With walk-in shower enclosure, wash basin and W.C.
Bedroom 2 :-
10'5" x 10'1" (3.18m x 3.07m)
Front facing double bedroom.
Bedroom 3 :-
12 x 8'8" (12 x 2.64m)
Front facing double bedroom.
Bedroom 4 :-
11'9" x 8'1" (3.58m x 2.46m)
Rear facing double bedroom.
Bathroom :-
7'7" x 6'9" (2.3m x 2.06m)
A modern bathroom suite finished in white and comprising bath with shower over, W.C and wash basin, finished with a Lino floor and complimentary tiling to the walls.
Rear Garden :-
A good size, sunny rear garden that has 2 x patio areas making it ideal for entertaining and BBQ's. There is a good size lawn that is ideal for children's play.
Off-road parking :-
Located to the side of the property, an off-road parking space that is identified by iron bollards.
Car Port :-
Located adjacent the property at the front, a carport that provides an additional off-road parking space, making it ideal for a family with more than one vehicle.
Location :-
Bygott Walk is located just off Peterson drive on the popular 'Renaissance' development, a flagship new build site that was architecturally designed to mirror the ground-breaking schemes pioneered by the Duchy of Cornwall, just off Humberston Avenue in the desirable village of New Waltham (DN36). It is an extremely convenient position for amenities with a bank of shops and public houses being only a short 10 minute walk away in the heart of the village. There is also a large Tesco Superstore that is only a short 5 minute drive.
Schooling is incredibly well served with KS1 and KS2 served by New Waltham Academy and Enfield Junior School, both of which are also a short 10 minute walk. KS3 and KS4 are also well catered for with Tollbar Enterprise
College being only a short 5 minute drive away.
Those looking to travel / commute to work will benefit from convenient motorway links, being only being a short drive away from from the A16, Making it both convenient for Grimsby Town Centre and access to the historic market town of Louth.
Affordability income: minimum of £37,500
- COUNCIL TAXA payment made to your local authority in order to pay for local services like schools, libraries, and refuse collection. The amount you pay depends on the value of the property.Read more about council Tax in our glossary page.
- Ask agent
- PARKINGDetails of how and where vehicles can be parked, and any associated costs.Read more about parking in our glossary page.
- Covered,Allocated
- GARDENA property has access to an outdoor space, which could be private or shared.
- Private garden
- ACCESSIBILITYHow a property has been adapted to meet the needs of vulnerable or disabled individuals.Read more about accessibility in our glossary page.
- Ask agent
Bygott Walk, New Waltham
NEAREST STATIONS
Distances are straight line measurements from the centre of the postcode- Cleethorpes Station2.7 miles
- Grimsby Town Station2.9 miles
- New Clee Station3.3 miles


DDM The Letting Centre acts for and manages over 1000 properties throughout the Region. Our service is personal, professional and competitive. We take great care to understand your individual needs and take seriously the need to establish and maintain long and trusted relationships. Our clients range from private, businesses and professional investors through to overseas landlords and members of the armed forces.
Most agents charge the same but offer only a fraction of our service
DDM The Letting Centre is unique in the area, working alongside the sales team in each branch. Employing a full time team of 5 whom are purely dedicated to professionally taking care of your property and tenant. Along with ensuring you are keep up-to-date with the industry changes and keeping you compliant.
Notes
Staying secure when looking for property
Ensure you're up to date with our latest advice on how to avoid fraud or scams when looking for property online.
Visit our security centre to find out moreDisclaimer - Property reference 240074. The information displayed about this property comprises a property advertisement. Rightmove.co.uk makes no warranty as to the accuracy or completeness of the advertisement or any linked or associated information, and Rightmove has no control over the content. This property advertisement does not constitute property particulars. The information is provided and maintained by DDM Residential, Scunthorpe. Please contact the selling agent or developer directly to obtain any information which may be available under the terms of The Energy Performance of Buildings (Certificates and Inspections) (England and Wales) Regulations 2007 or the Home Report if in relation to a residential property in Scotland.
*This is the average speed from the provider with the fastest broadband package available at this postcode. The average speed displayed is based on the download speeds of at least 50% of customers at peak time (8pm to 10pm). Fibre/cable services at the postcode are subject to availability and may differ between properties within a postcode. Speeds can be affected by a range of technical and environmental factors. The speed at the property may be lower than that listed above. You can check the estimated speed and confirm availability to a property prior to purchasing on the broadband provider's website. Providers may increase charges. The information is provided and maintained by Decision Technologies Limited. **This is indicative only and based on a 2-person household with multiple devices and simultaneous usage. Broadband performance is affected by multiple factors including number of occupants and devices, simultaneous usage, router range etc. For more information speak to your broadband provider.
Map data ©OpenStreetMap contributors.





