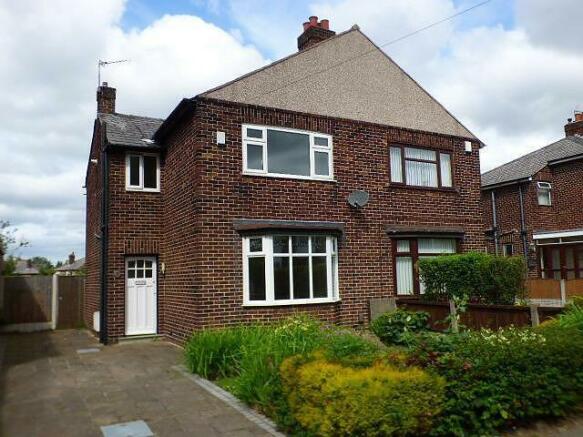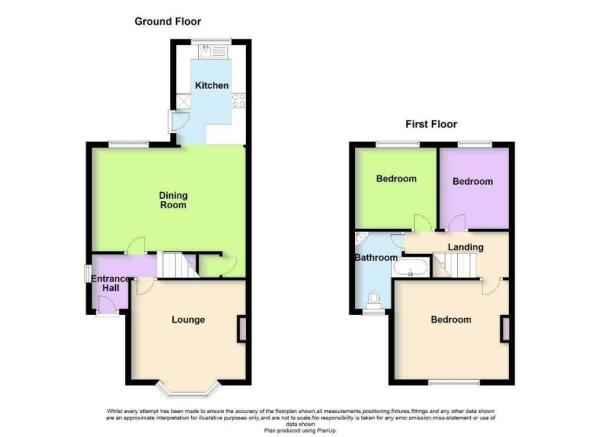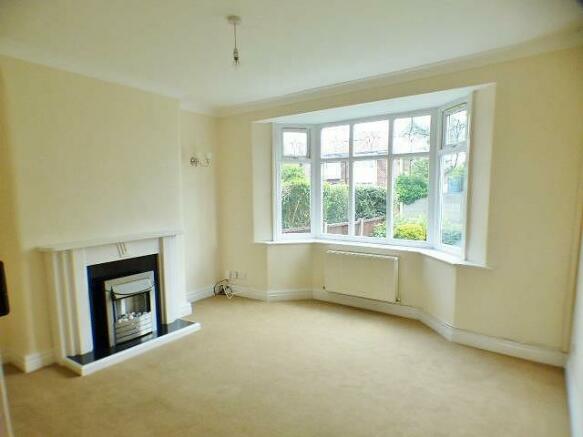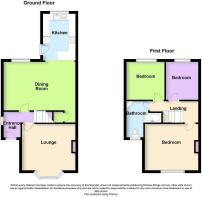Beaconsfield Road, Farnworth, Widnes WA8 9LE

Letting details
- Let available date:
- Now
- Deposit:
- £1,500A deposit provides security for a landlord against damage, or unpaid rent by a tenant.Read more about deposit in our glossary page.
- Min. Tenancy:
- 6 months How long the landlord offers to let the property for.Read more about tenancy length in our glossary page.
- Let type:
- Long term
- Furnish type:
- Ask agent
- Council Tax:
- Ask agent
- PROPERTY TYPE
House
- BEDROOMS
3
- BATHROOMS
1
- SIZE
Ask agent
Key features
- A spacious period semi detached family home
- Available on an UNFURNISHED basis
- Spacious lounge to front
- Open plan dining room and kitchen to rear
- Three generous size bedrooms
- Upstairs family bathroom
- Generous size gardens to rear
Description
Floor Plan
Ground Floor
Entrance Hall:
Accessed via obscure glazed panel door, period quarry tile flooring with black and white tiled inlay border, UPVC obscure double glazed window to side, single panel radiator, picture rail, stairs to first floor, access to lounge and dining room via period panel doors.
Lounge: 13'0 (3.96m) into chimney breast recess x 12'8 (3.86m) into bay window
A spacious lounge with UPVC double glazed bay window to front, double panel radiator, electric fire with polished stone insert and hearth and timber fireplace surround, coving to ceiling, wall lights.
Dining Room: 16'3 (4.95m) plus chimney breast recess x 12'0 (3.66m) plus under stairs recess
A spacious dining room with open access to kitchen, UPVC double glazed window to rear providing pleasant outlook over garden, laminate wood flooring, double panel radiator, built in storage cupboard with shelving set into recess, TV point, understairs storage cupboard and open access to kitchen.
Kitchen: 11'0 (3.35m) x 7'9 (2.36m)
Open plan to dining room with range of white high gloss fronted wall and base unit with complementary work surfaces over incorporating black glass touch control electric hob with electric oven beneath and pull out filter extractor hood above, one and a half bowl stainless steel sink and drainer with mixer tap over, plumbing and recess space for washing machine, space for tall standing fridge freezer, UPVC double glazed window to rear providing outlook over garden, UPVC double glazed door to side leading onto patio, recessed ceiling spotlights, laminate wood flooring.
First Floor
Stairs and Landing:
Loft access and access to three bedrooms and bathroom.
Master Bedroom: 11'9 (3.58m) plus recess x 11'2 (3.4m)
A spacious master bedroom with UPVC double glazed window to front, double panel radiator, picture rail, feature papered wall, TV point, built in storage cupboard incorporating shelving.
Bedroom 2: 9'1 (2.77m) into recess x 9'2 (2.79m)
UPVC double glazed window to rear providing outlook over garden, single panel radiator, built in cupboard housing combi central heating boiler.
Bedroom 3: 9'2 (2.79m) x 8'0 (2.44m)
UPVC double glazed window to rear providing outlook over garden, single panel radiator.
Family Bathroom: 8'6 (2.59m) maximum x 7'7 (2.31m) maximum
A uniquely shaped family bathroom with UPVC obscure double glazed window to front, white panel bath with centrally set mixer tap over and mains powered shower over, wash hand basin set onto basin unit with mixer tap over and storage cupboards beneath, W.C. with push button flush, single panel radiator, recessed ceiling spotlights, electric shaver point and wall extractor fan.
Externally:
To the front of the property is a flagged driveway which extends along the left hand side and lawn garden area bordered by stocked soil bedding borders. To the rear of the drive are gates leading through to rear garden. The rear garden consists of flagged patio area with generous size lawns beyond, all enclosed by timber panel fencing. Set to the rear of the garden is a metal storage shed.
Local Authority
Halton Borough Council, Municipal Building, Kingsway, Widnes, Cheshire, WA8 7QF. Telephone: .
Council Tax Band
Tax Band C.
REFERENCE:
MW/CB ID 44907
48 Albert Street, Widnes
All measurements are taken electronically and whilst every care is taken with their accuracy they must be considered approximate and should not be relied upon when purchasing carpets or furniture. Floor plans are not to scale and are for illustration purposes only. No responsibility is taken for any error, omission or misunderstanding in these particulars which do not constitute an offer or contract. Services and appliances have not been tested and therefore no warranty is offered on their operational condition.
- COUNCIL TAXA payment made to your local authority in order to pay for local services like schools, libraries, and refuse collection. The amount you pay depends on the value of the property.Read more about council Tax in our glossary page.
- Ask agent
- PARKINGDetails of how and where vehicles can be parked, and any associated costs.Read more about parking in our glossary page.
- Driveway
- GARDENA property has access to an outdoor space, which could be private or shared.
- Yes
- ACCESSIBILITYHow a property has been adapted to meet the needs of vulnerable or disabled individuals.Read more about accessibility in our glossary page.
- Ask agent
Beaconsfield Road, Farnworth, Widnes WA8 9LE
NEAREST STATIONS
Distances are straight line measurements from the centre of the postcode- Widnes Station0.3 miles
- Hough Green Station2.0 miles
- Rainhill Station2.8 miles
Notes
Staying secure when looking for property
Ensure you're up to date with our latest advice on how to avoid fraud or scams when looking for property online.
Visit our security centre to find out moreDisclaimer - Property reference 44907. The information displayed about this property comprises a property advertisement. Rightmove.co.uk makes no warranty as to the accuracy or completeness of the advertisement or any linked or associated information, and Rightmove has no control over the content. This property advertisement does not constitute property particulars. The information is provided and maintained by Edwards Grounds, Runcorn. Please contact the selling agent or developer directly to obtain any information which may be available under the terms of The Energy Performance of Buildings (Certificates and Inspections) (England and Wales) Regulations 2007 or the Home Report if in relation to a residential property in Scotland.
*This is the average speed from the provider with the fastest broadband package available at this postcode. The average speed displayed is based on the download speeds of at least 50% of customers at peak time (8pm to 10pm). Fibre/cable services at the postcode are subject to availability and may differ between properties within a postcode. Speeds can be affected by a range of technical and environmental factors. The speed at the property may be lower than that listed above. You can check the estimated speed and confirm availability to a property prior to purchasing on the broadband provider's website. Providers may increase charges. The information is provided and maintained by Decision Technologies Limited. **This is indicative only and based on a 2-person household with multiple devices and simultaneous usage. Broadband performance is affected by multiple factors including number of occupants and devices, simultaneous usage, router range etc. For more information speak to your broadband provider.
Map data ©OpenStreetMap contributors.






